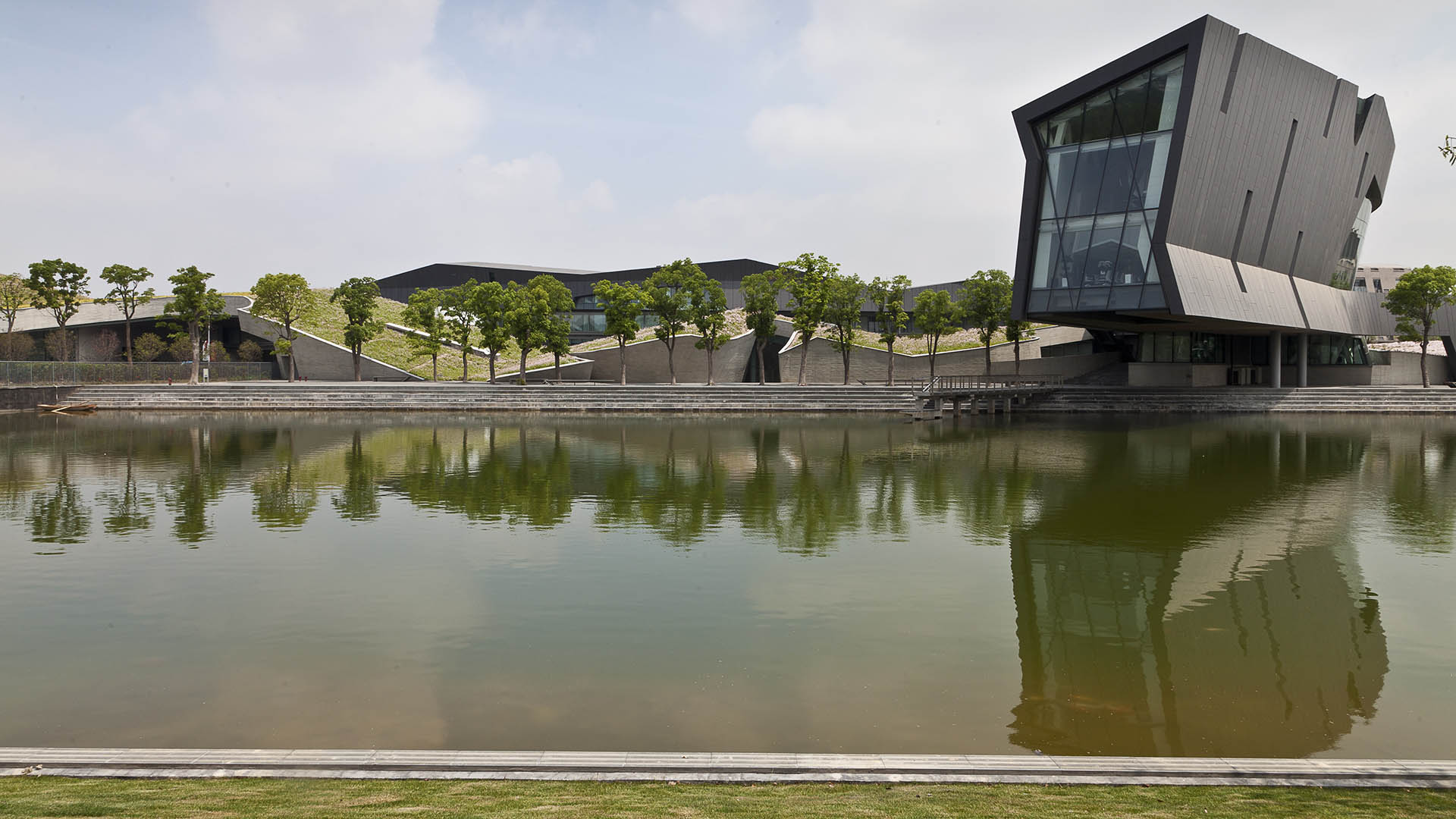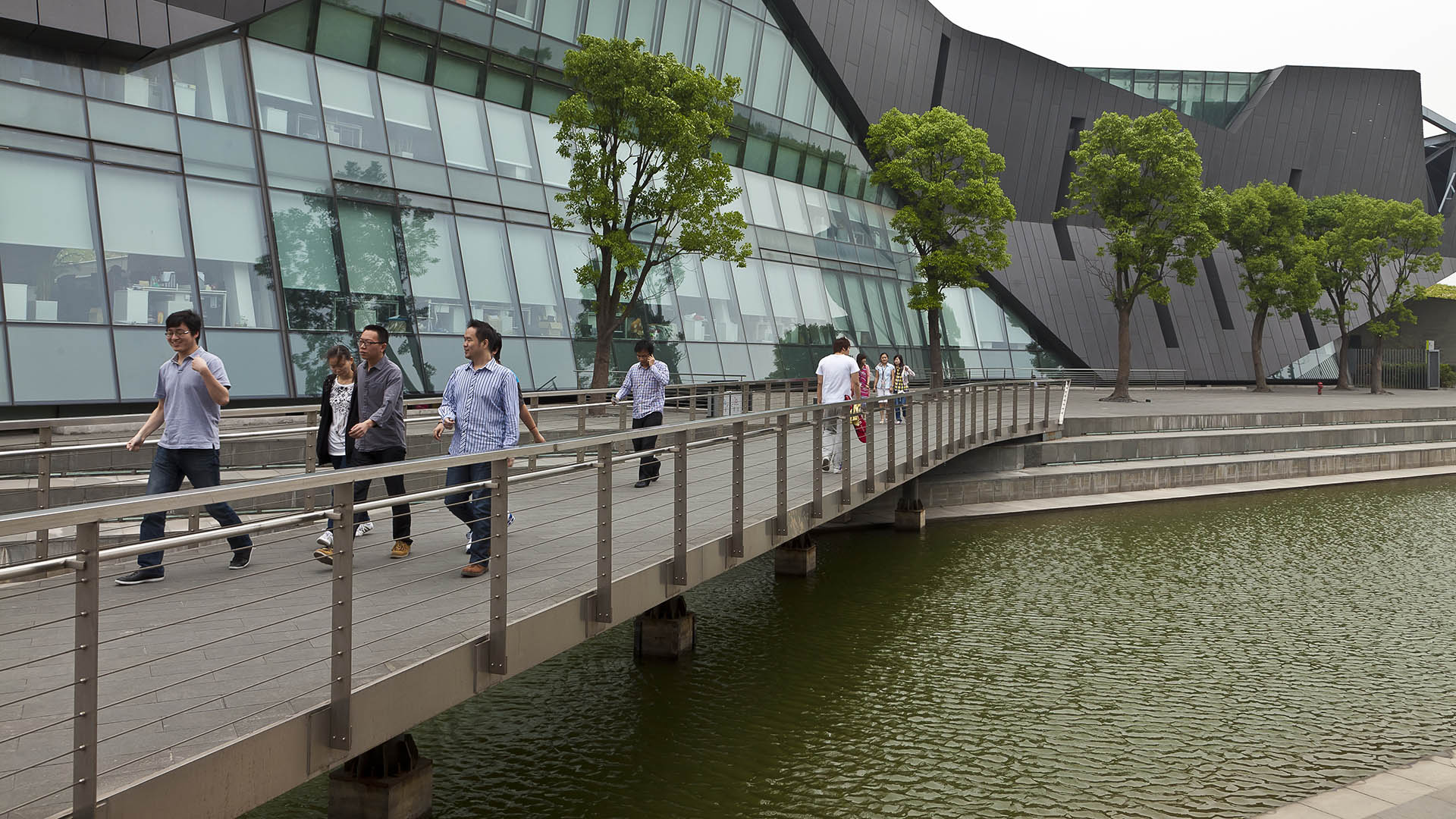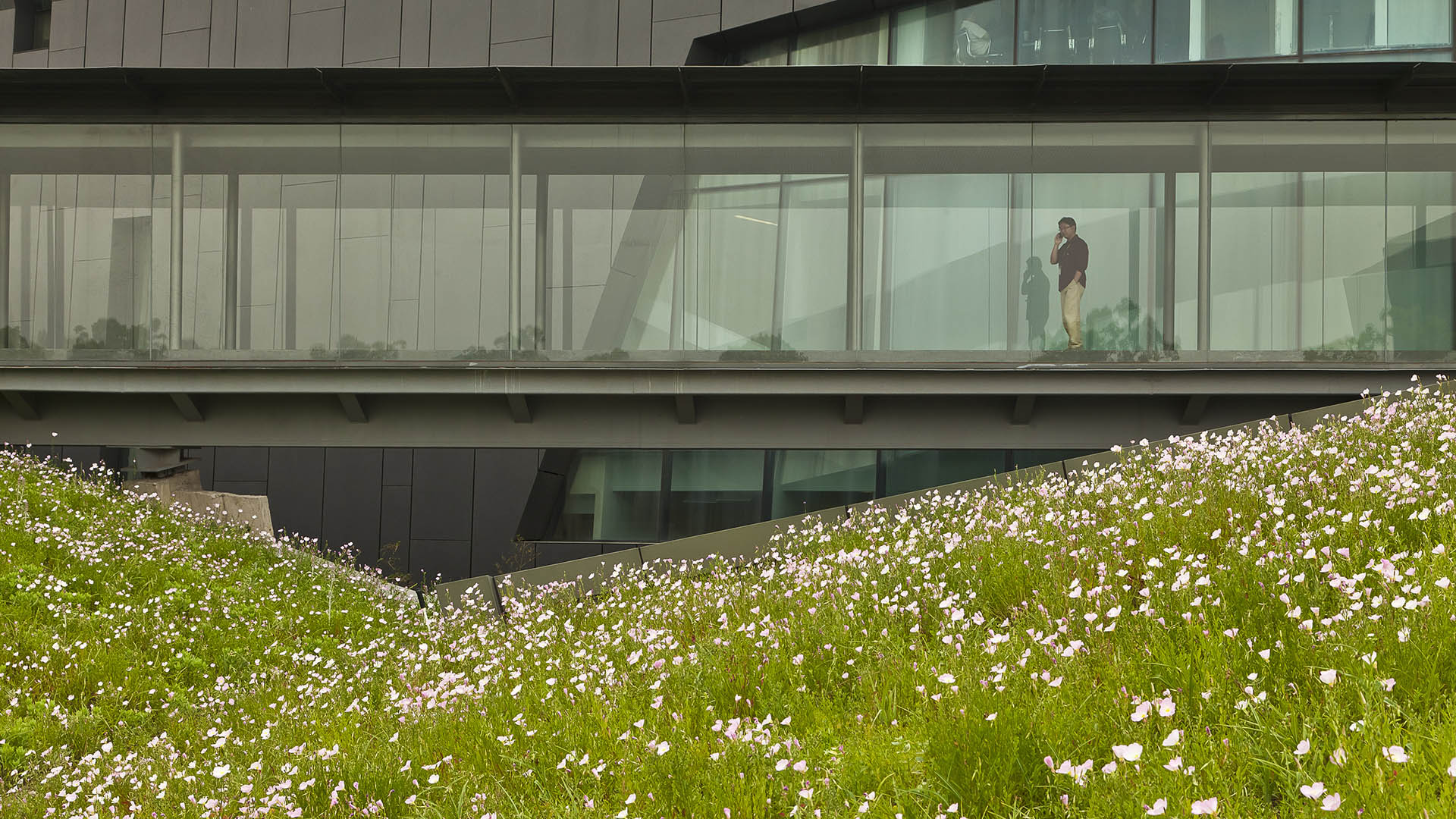SWA collaborated with Morphosis Architects on a new ecological park and living laboratory for Giant Interactive Headquarters, a 45-acre corporate campus in Shanghai, China. The design concept blurs the distinction between the ground plane and the structure, weaving water and wetland habitats together with the folded green roof of the main building design. The site, divided between industrial uses, park systems and residences, presented a unique challenge that required the blending of building and landscape. SWA’s focus on self-sustainability creates a site that incorporates both needs of the corporate environment and the local ecology, resulting in a cohesive corporate campus in a large urban environment.
Viacom Columbia Square
Located on Hollywood’s famed Sunset Boulevard, the new Columbia Square development’s main tenant is Viacom. The company moved its offices for major channels such as Comedy Central and MTV from Santa Monica to the new Hollywood location in 2018. SWA was brought on to work with Rottet Studio in developing design concepts for all outdoor areas associated with the...
Exxon Corporate Headquarters
Exxon’s Corporate Headquarters is situated on 200 acres of rolling mesquite woodland in Texas’ Las Colinas Development. The design captures the essence of a subtle Texas landscape by careful selection of native plants and preservation of existing woodland and wetland areas. The building itself is surrounded by a more “domestic” landscape within a forest ...
DNP Office Towers
SWA provided landscape architectural services for a new office tower including the arrival plaza, west and north gardens and upper on-structure view terraces at the 8th and 9th floors. The goal of the design was to broaden and strengthen a designated green spine through an urban redevelopment zone and to create a landscape-dominated environment in a dense urba...
Lake Park Business Center
The site design is charged with a strong geometric pattern formed through large swaths of native planting, decking, and sunken courts. A rectangular grid is enhanced by intersecting materials, textures, light, and shade. Subtle grade changes create opportunities for seat walls and sunken gardens. The intimate spaces that result provide for gathering, conversa...
















