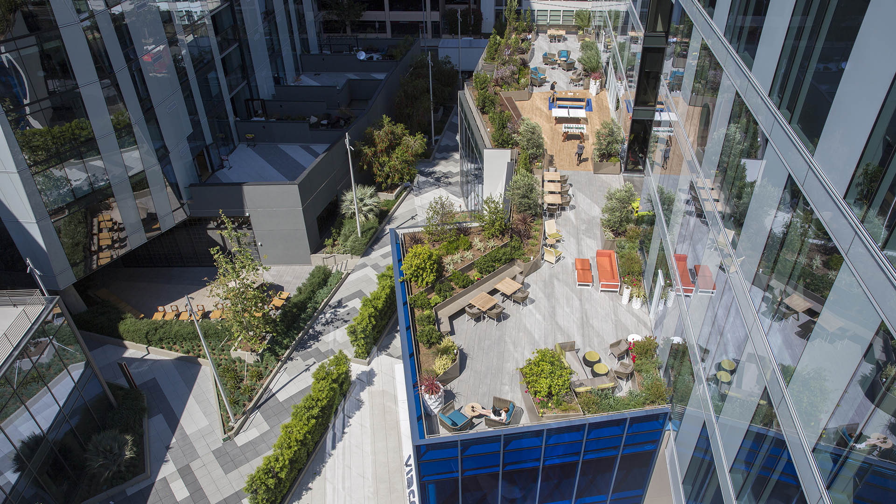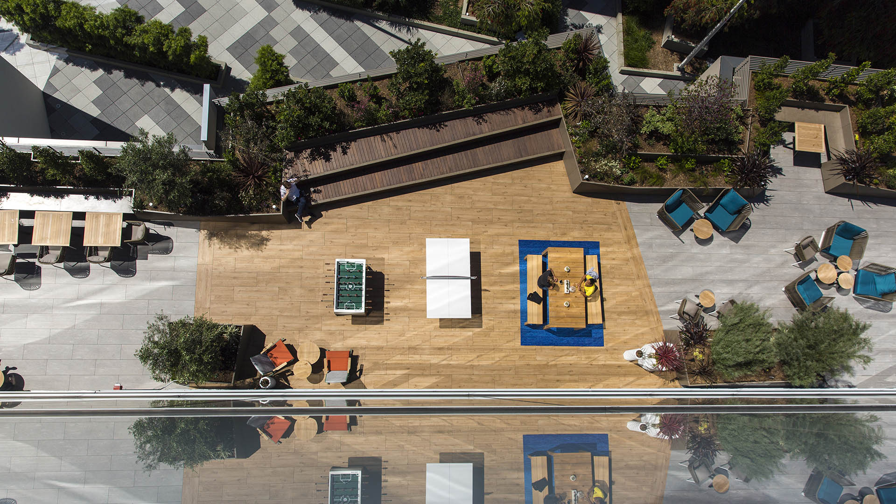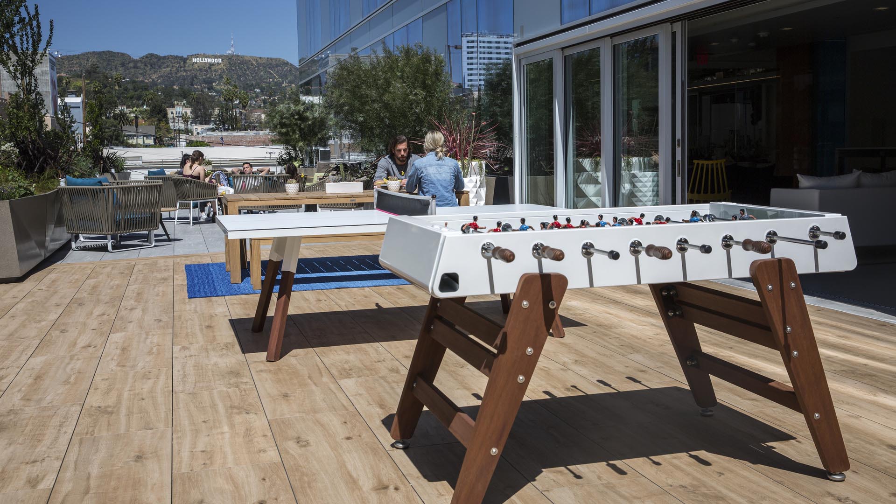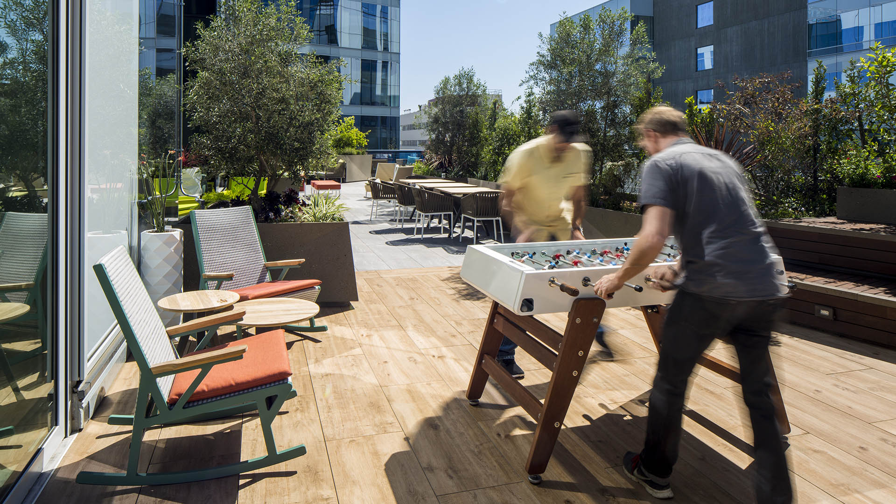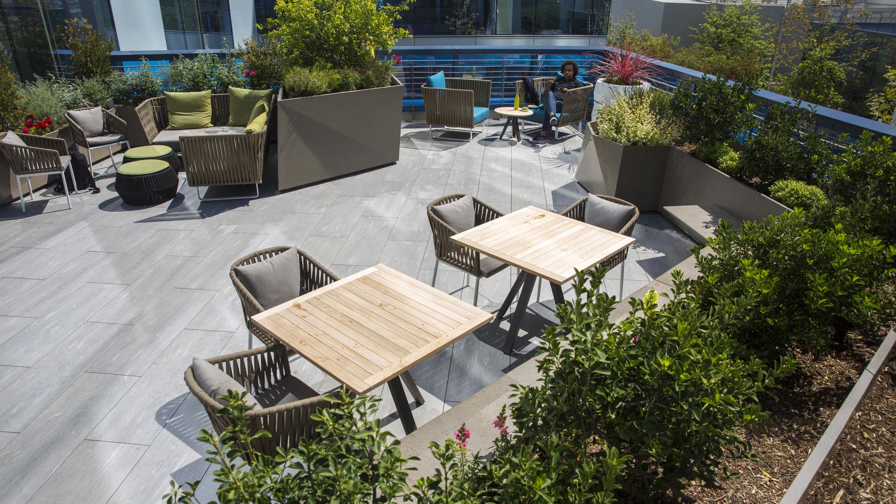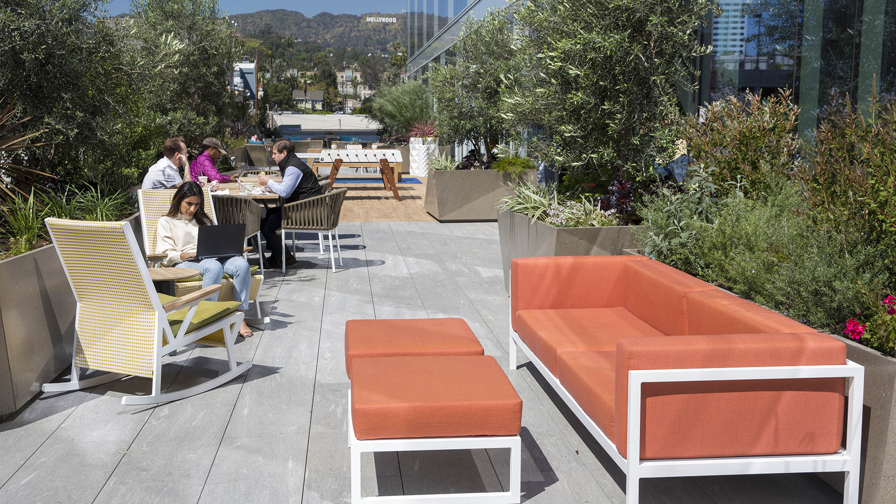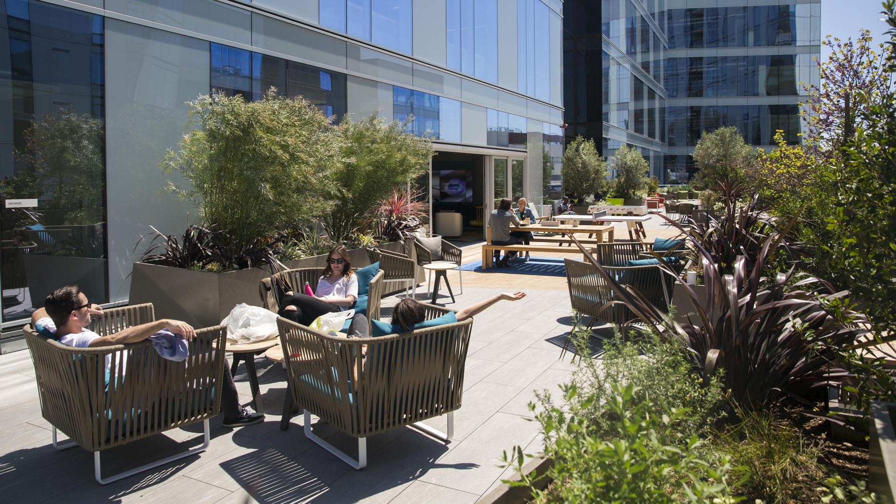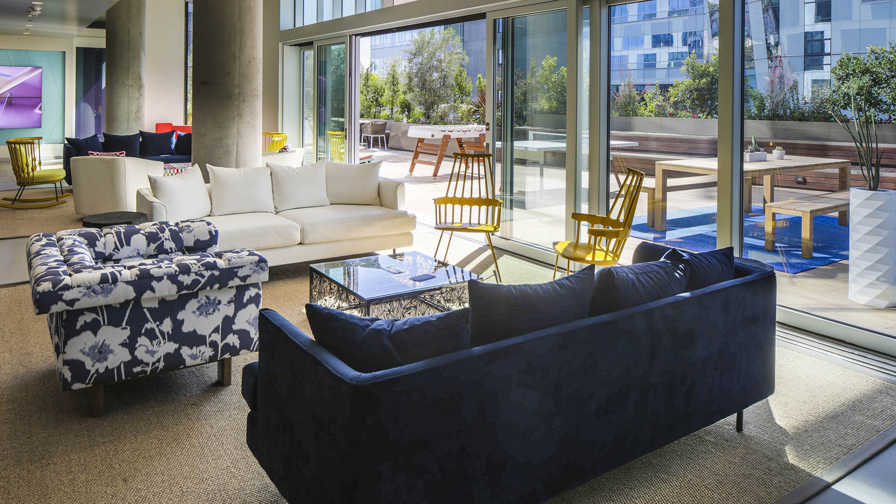Located on Hollywood’s famed Sunset Boulevard, the new Columbia Square development’s main tenant is Viacom. The company moved its offices for major channels such as Comedy Central and MTV from Santa Monica to the new Hollywood location in 2018. SWA was brought on to work with Rottet Studio in developing design concepts for all outdoor areas associated with the new headquarters. This includes a flexible 4,500-square-foot terrace at Level 3 in the building, to be used for film events and as a breakout space for employees/visitors. The office can also utilize amphitheater-style seating to view a presentation from the craft services area on the interior of the building, as this area is open to the terrace via a sliding glass entryway. A gathering space called “The Workshop” accommodates team meetings, while a lounge area provides intimate seating areas for eating lunch while taking advantage of the view to the hills and iconic Hollywood sign. Shade and greenery are abundant within “The Retreat,” which receives the most direct sunlight. The terrace’s major design is a multi-faceted custom planter system with built-in seating.
Grand Central Creative Campus
SWA provided landscape design services for the redevelopment of existing corporate offices at the Grand Central Creative Campus, a center for innovation and creativity on 10.5 acres of mixed office, amenity, parking, and outdoor space. The design is organized around a strong central pedestrian spine that frames the Verdugo mountains to the east; connects peopl...
Google Headquarters
As a winner of the ASLA’s Centennial Medallion, this project is recognized as one of the most significant landscapes of the last century. The former SGI campus, acquired by Google in 2004, and the adjacent Charleston Park, comprise a 26-acre brownfield site.The design creates a strong identity for the campus and provides a much-needed civic space, blurring dis...
Weyerhaeuser Corporate Headquarters
Founding SWA partner Peter Walker collaborated with architects SOM on site analysis, planning, and landscape development for this hugely influential corporate headquarters, which remains notable for its unique integration of landscape, architecture, and environmental stewardship. The 425-acre site was chosen by the design team with George Weyerhaeuser for its ...
Nanjing Tech Campus
This industrial park, located in Nanjing’s prominent Hongshan District, is an iterative upgrade of Shenzhen Galaxy World that will activate industry and finance city innovation. SWA proposed a “rivers and stars” design concept for the north and south commercial districts respectively, creating an attractive, flowing, high-quality commercial landscape for this ...



