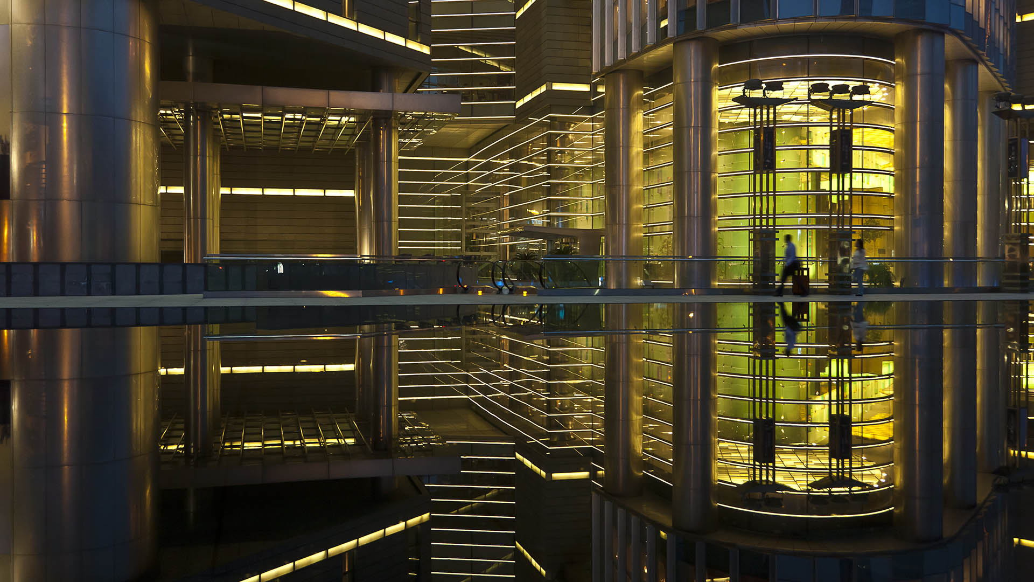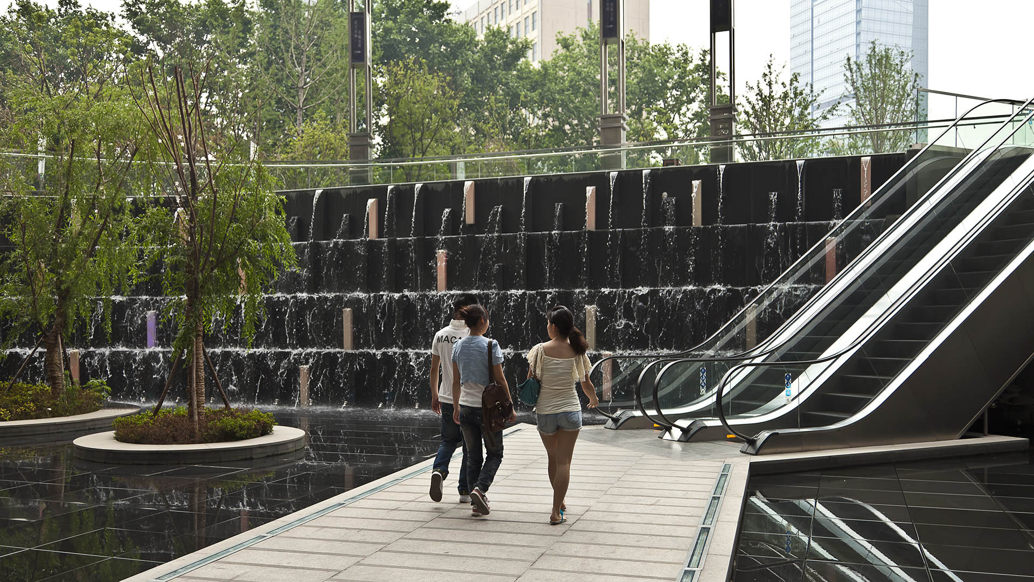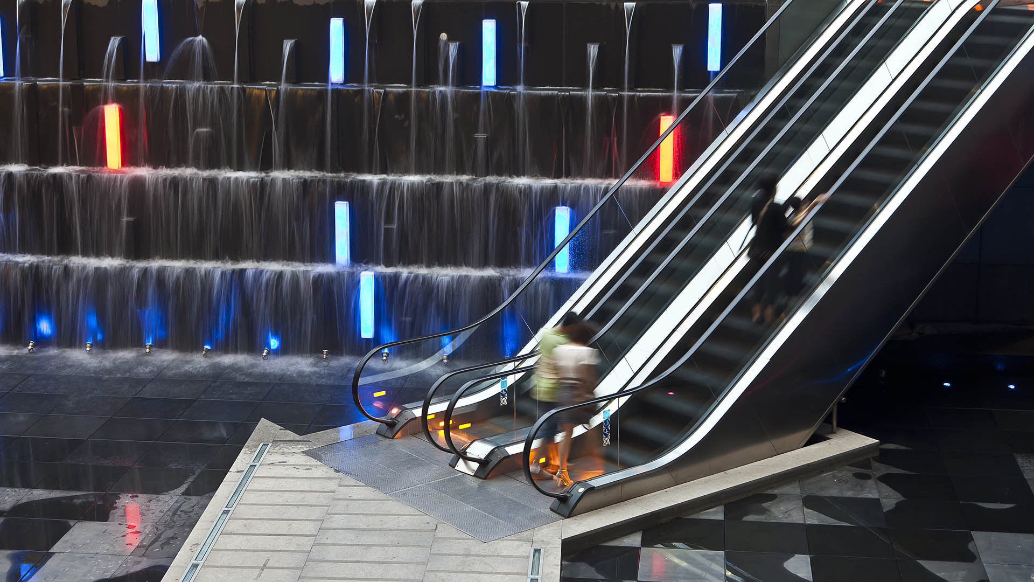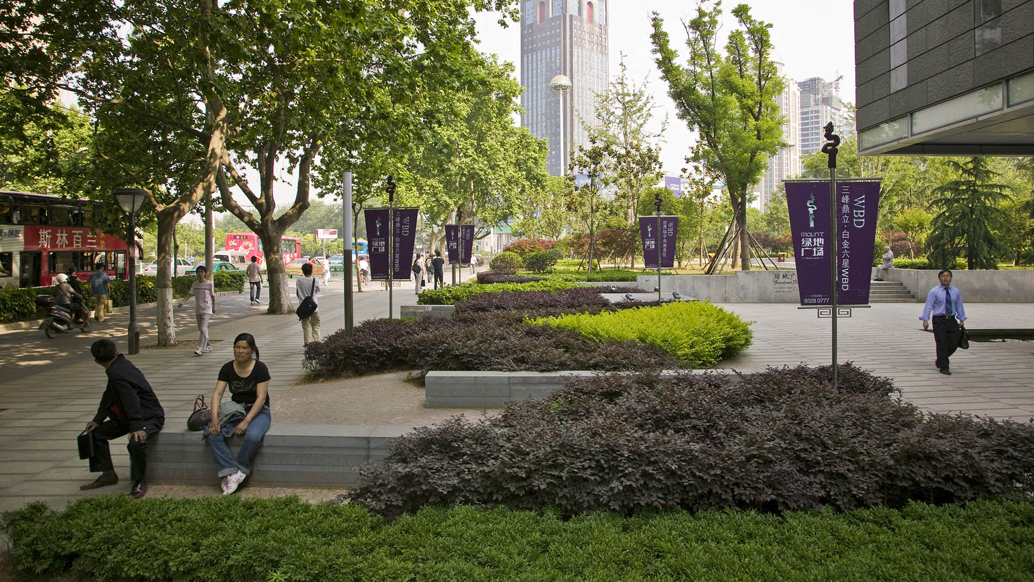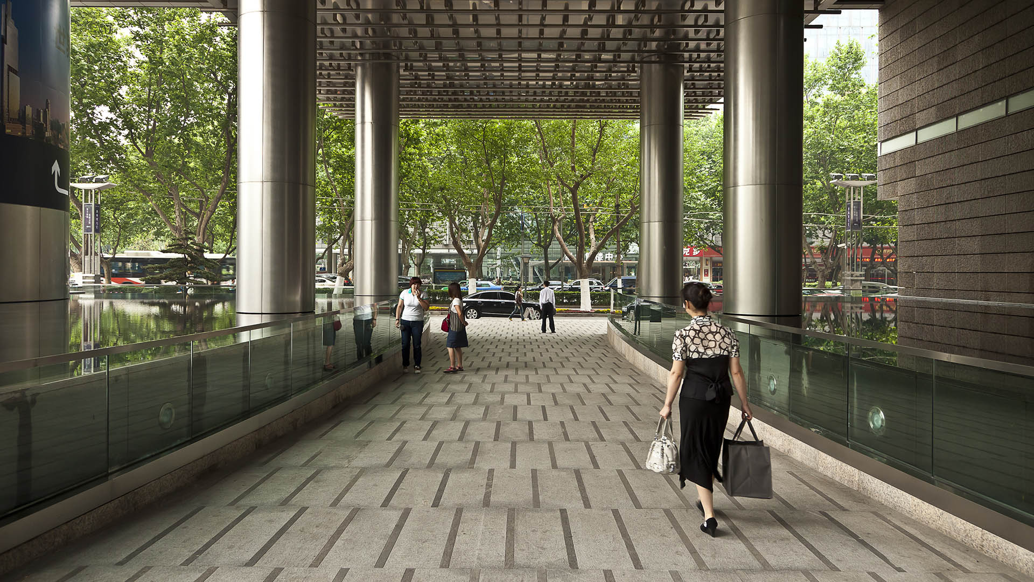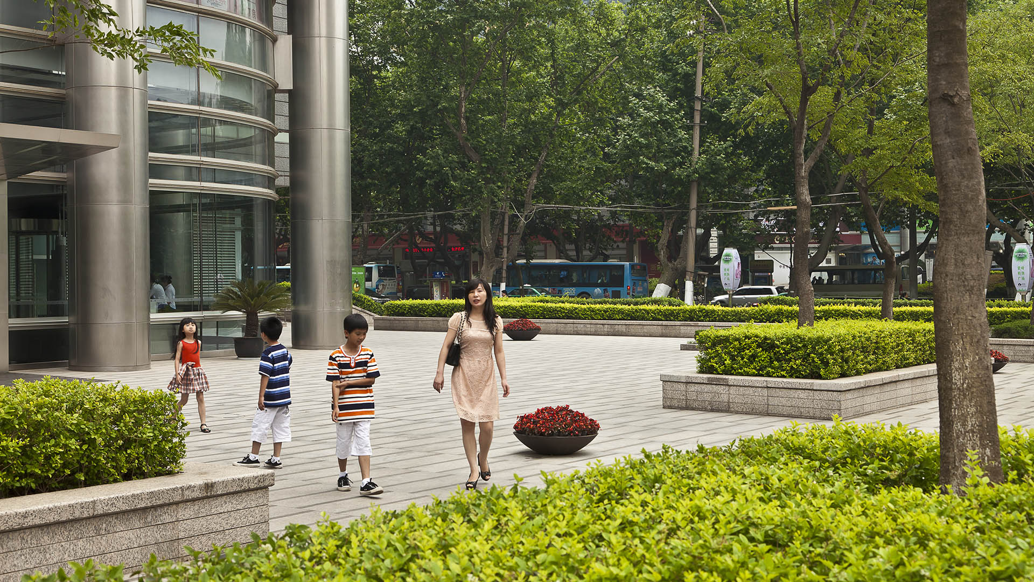Nanjing Greenland International Commercial Center is an urban high-rise project containing two major sites, A1 and A2. The 450-meter main tower, Zifeng Tower, with its concentric rings of mixed trees and linear water features, is the focus of the A1 site. The landscape design encompasses existing parks as well as the adjacent historic features in order to present an environment that is totally integrated with its urban context.
As a historic and recognizable urban feature, Drum Tower and its concentric rings of mixed trees are the focus of the A2 site. The landscape radiates from the central tower, forming a pattern that ultimately extends onto the A1 site. Sidewalks along North Zhongshang were widened to include an urban parterre garden consisting of hedges, colorful perennial flowers, and seating that emphasizes the street’s importance. The parterre celebrates the commercial vibrancy of the street and allows easy and convenient pedestrian movement between the ground floor retail stores and the adjacent street. A diagonal axis, originating from the Drum Tower circle, extends northward across the site and forms a generous pedestrian pathway that includes linear water features. The double rows of trees along the main streets are established in order to emphasize and strengthen the streetscape.
United Daily News Plaza
United Daily News Plaza is located on one of the busiest streets of Taipei – Chong Shao East Road. It is a 6,000-square-meter mixed-use project with two building sites. Site A consists of a mixed-use building with a bank and cafe on the first floor, and service apartments on all the floors above. Site B is a residential building. The main design concept ...
Suzhou Center
The Suzhou Center is a landmark urban space within the Suzhou Central Business District that embodies the spirit of the city of Suzhou as a gateway for intersecting old and new cultural and historic heritage. The successful combination of high-density development and ecological conservation will allow for Suzhou to transition to a garden city where state-of-th...
La Via
Embracing the legacy of Scottsdale and re-imagining its development possibilities, La Via is positioned as a village of the future that looks beyond simple mixed-use functionality. By aggregating innovation-centric businesses, artists-in-residence, and a rich network of open spaces, La Via will engender unique associations and collaborations that will propel N...
Ambleside Mixed-Use Development
Landscape improvements for this new mixed-use development integrate and enhance the streetscape improvement measures the city of West Vancouver is currently implementing, providing a vibrant and pedestrian friendly landscape along the entire perimeter of the site. The landscape design for the 1300 Block, Marine Drive South at Ambleside Village Centre contribut...


