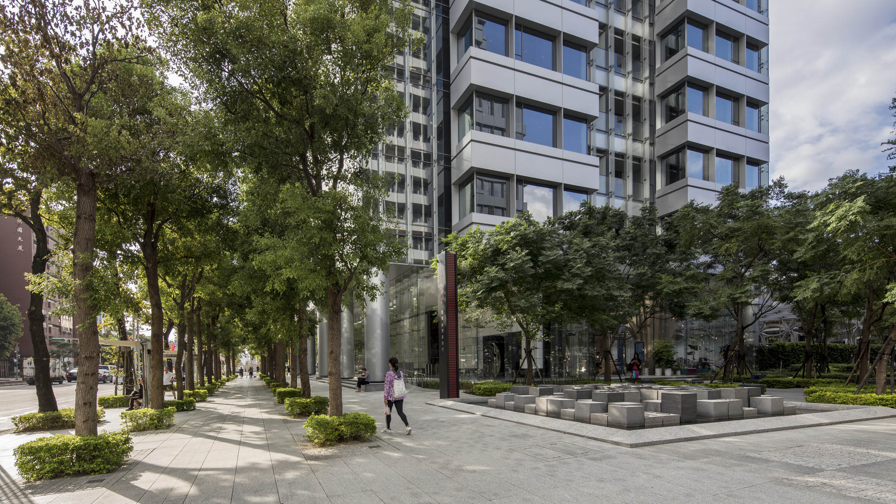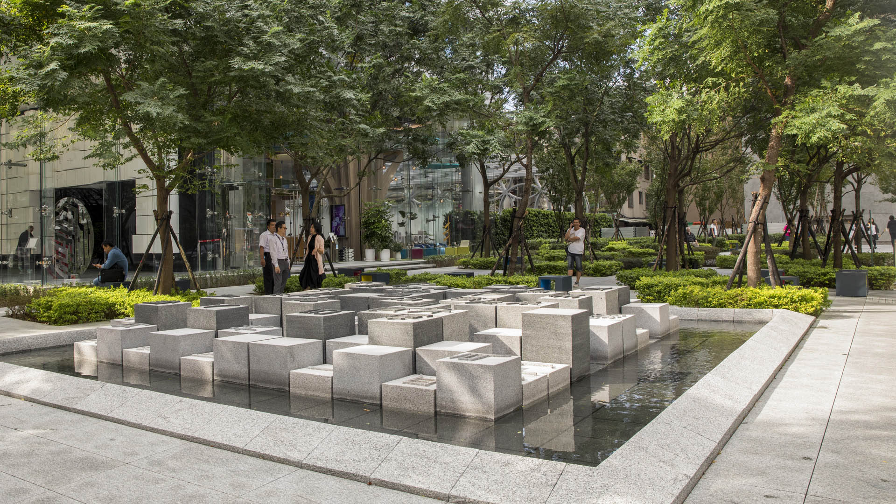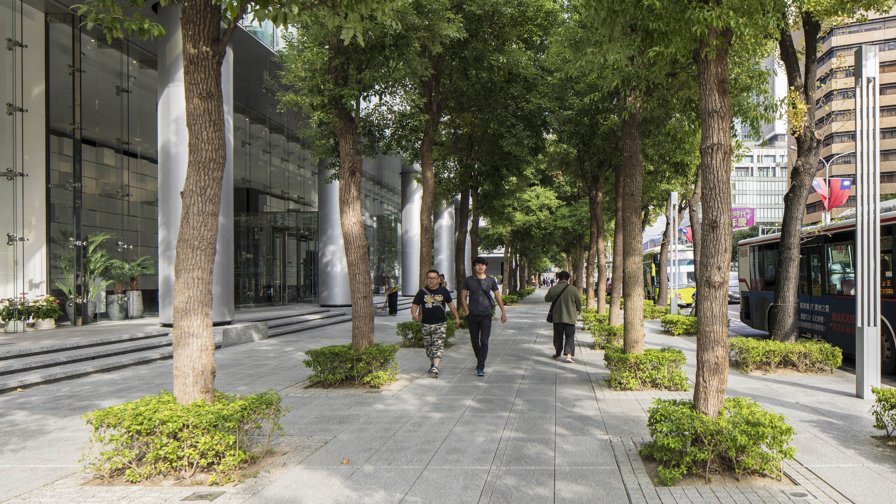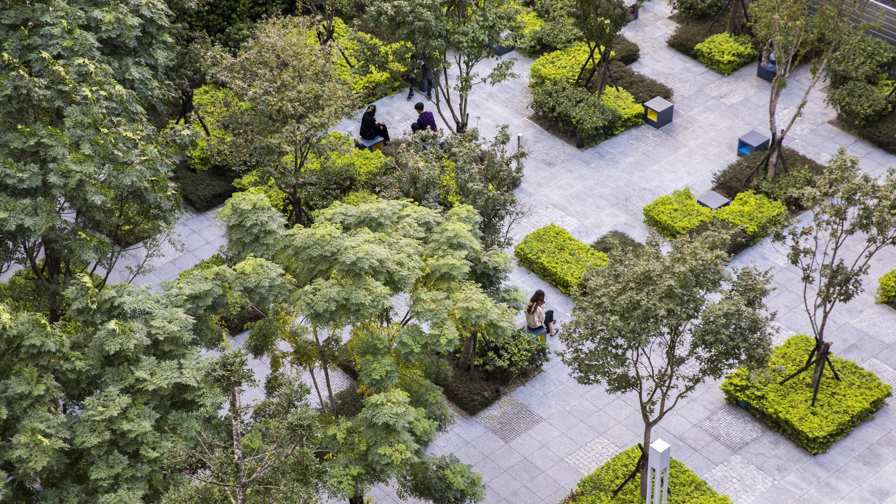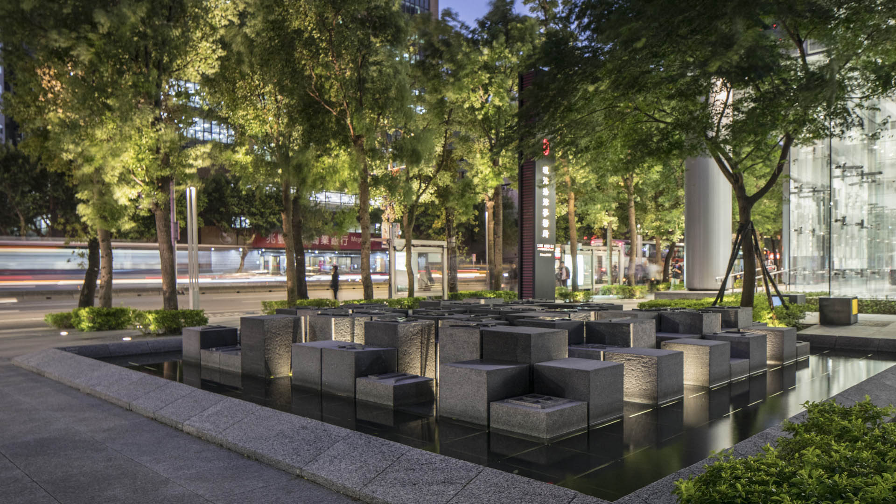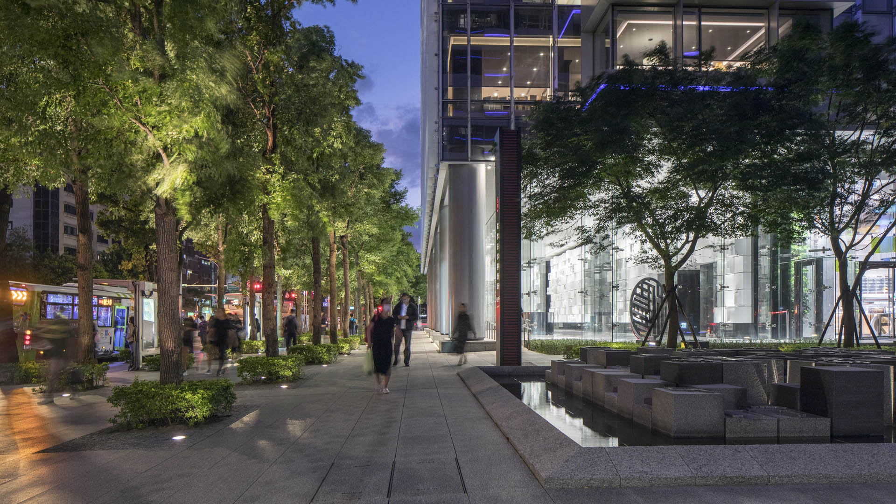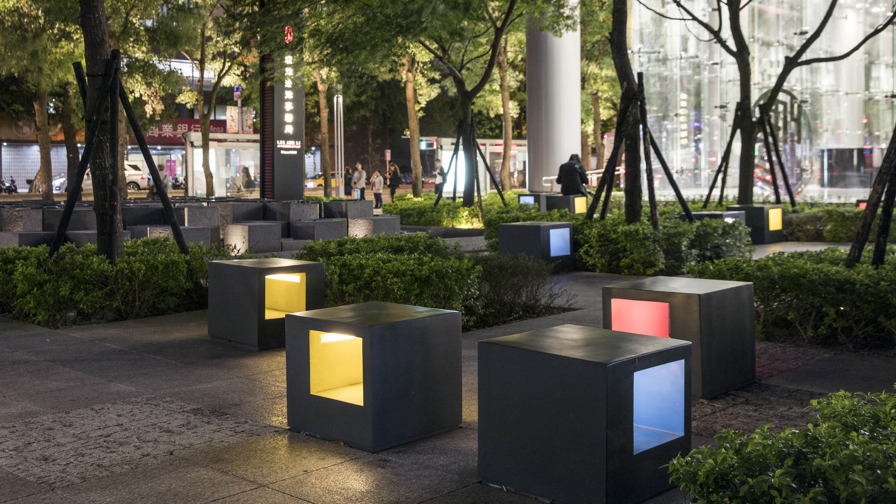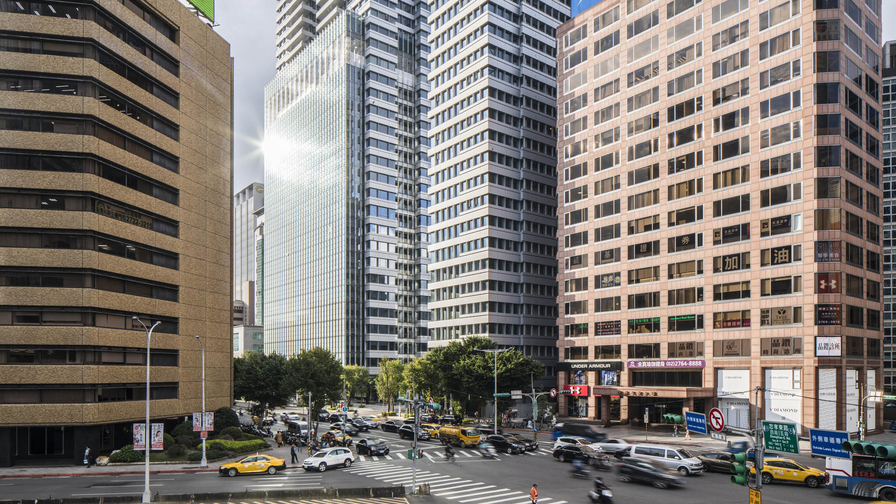United Daily News Plaza is located on one of the busiest streets of Taipei – Chong Shao East Road. It is a 6,000-square-meter mixed-use project with two building sites. Site A consists of a mixed-use building with a bank and cafe on the first floor, and service apartments on all the floors above. Site B is a residential building. The main design concept creates an urban forest, unifying the two sites to give a distinctive image within an extremely busy urban context. The “forest” is created with newly planted street trees at the perimeter of the site, especially as an allee along Chong Shao East Road. To ensure the trees grow to a sufficient size, SWA worked with the architect to reserve 1.5 meter soil depth on top of the parking structure. Permeable paving, a subsurface drainage system were are also introduced to optimize growth. Densely planted cherry trees in the reading garden further impart the feeling of being surrounded by forest; chinaberry trees interspersed in the main plaza provide shade in the summer and a change of character throughout the seasons.
Since the owner is one of the earliest newspaper groups in Taiwan, the landscape design is also inspired by the traditional printing press system. The traditional Chinese printing press consist of square blocks, this inspiration has been transformed into a modular layout of the site, and also carried through in the understory planting palette, mist fountain, and bench design.
Nangang Trainyard Urban Regeneration Landscape
Suzhou Center
The Suzhou Center is a landmark urban space within the Suzhou Central Business District that embodies the spirit of the city of Suzhou as a gateway for intersecting old and new cultural and historic heritage. The successful combination of high-density development and ecological conservation will allow for Suzhou to transition to a garden city where state-of-th...
Santana Row
SWA provided full landscape architectural services for the development of a neo-traditional town center near downtown San Jose. The client’s vision called for a variety of design styles to create a town center with an impression of growth over time. This theme is expressed in building elevations as well as landscape design. The restaurants and boutique r...
RIT Global Village and Global Plaza
Global Village, a pedestrian-only infill neighborhood adjacent to Rochester Institute of Technology’s academic core, and its mixed-use centerpiece, Global Plaza, create a social heart for 17,200 students and 3,600 faculty and staff. The landscape architects and architects collaborated on an urban design that establishes multiple “crossroads” ...



