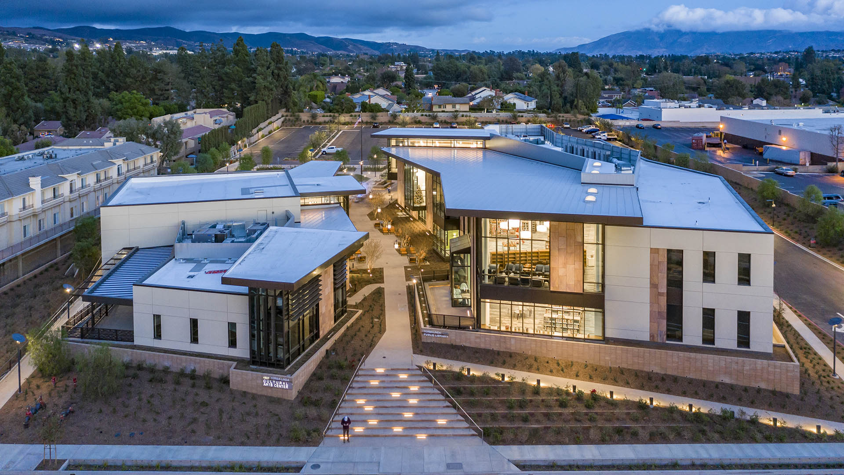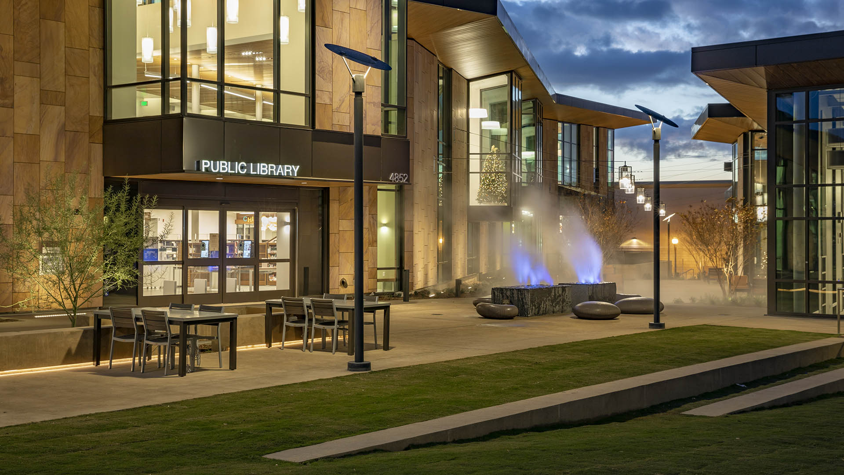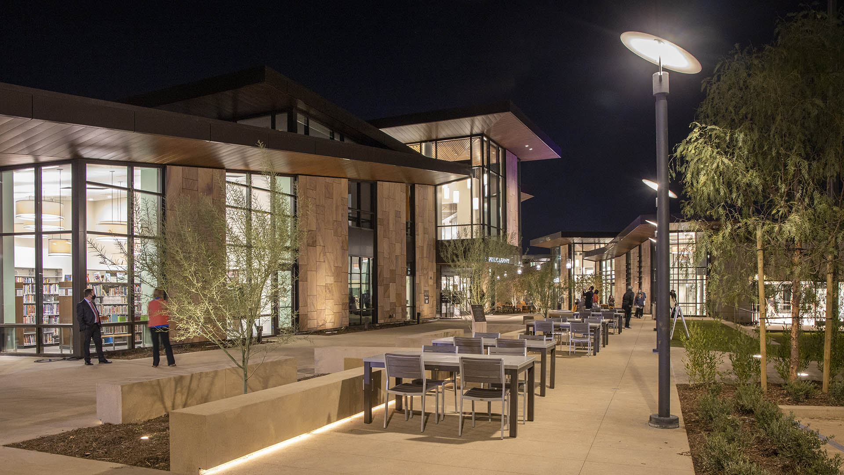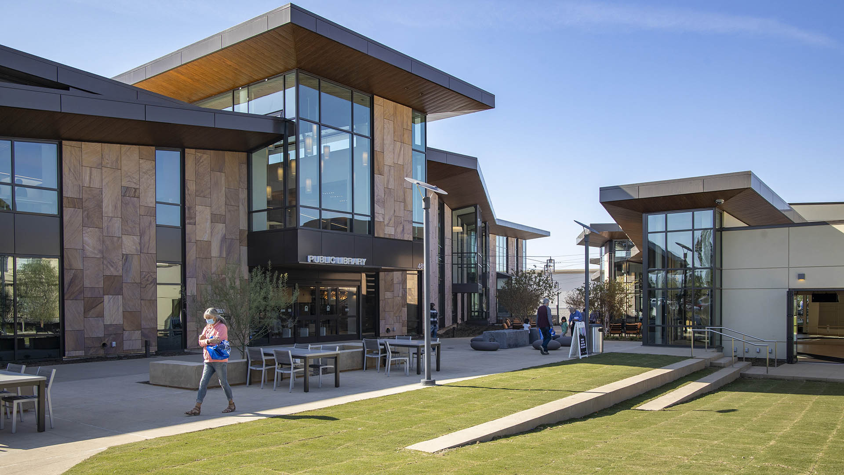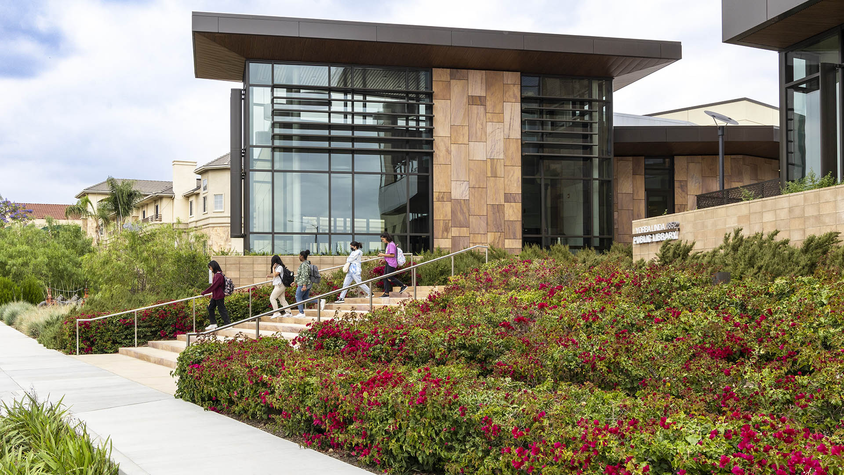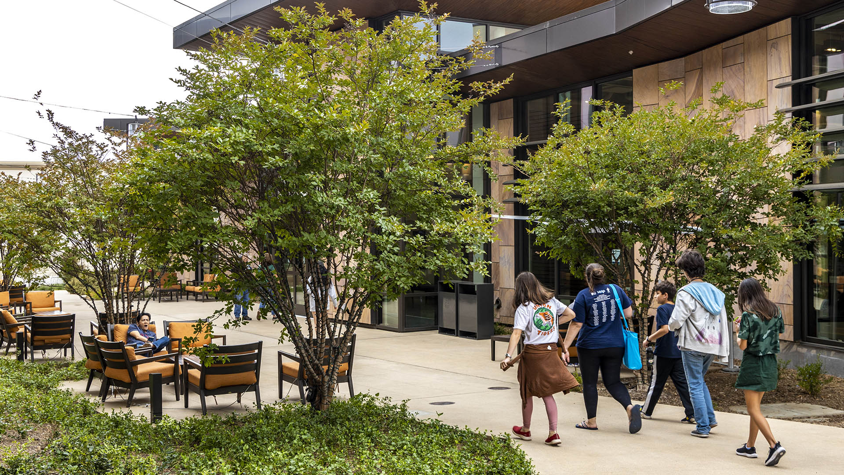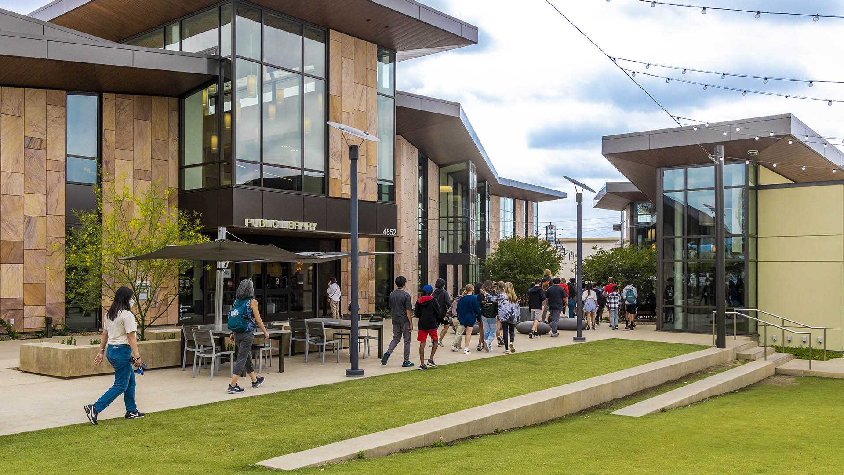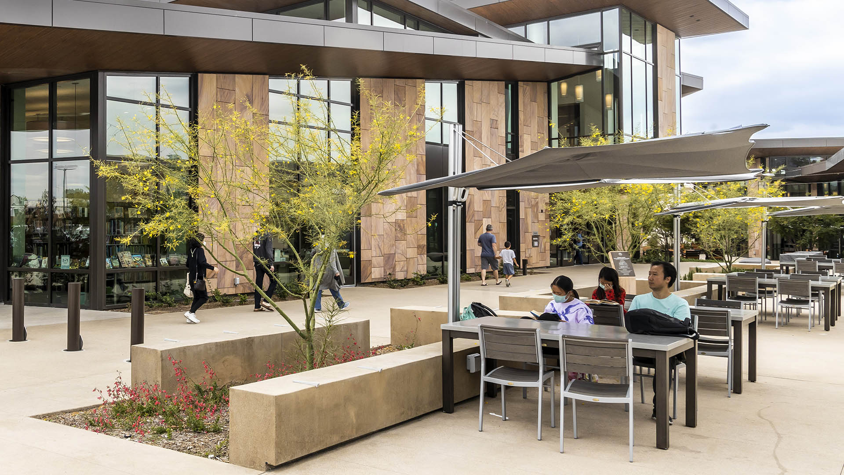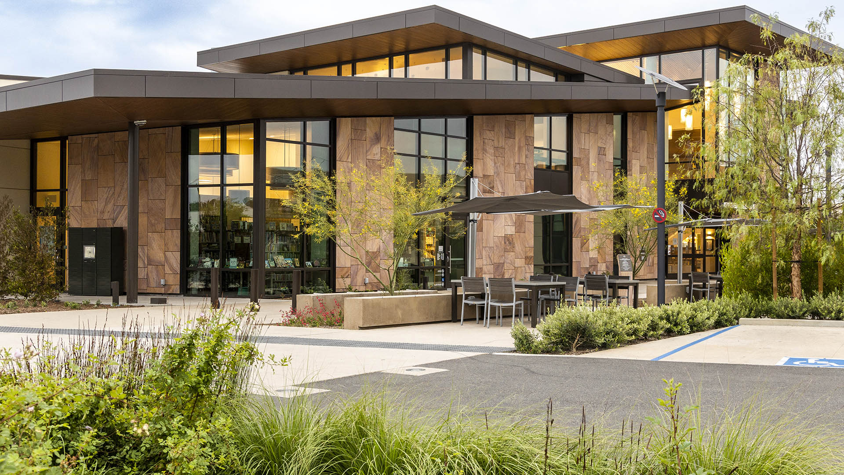Here a new public library and cultural arts center were artfully sited to create memorable outdoor spaces. Working in collaboration with Group 4 architects, SWA transformed an earlier parking-fronted concept into a plan that resulted in landmark building and outdoor space composition along one of Yorba Linda’s main streets. The outdoor space – the Paseo – serves as a civic gathering space and includes subspaces for studying, socializing and enjoying performances.
Conceived spatially through the siting of buildings, the Paseo is detailed to complement the distinctive character of the place. Here loose furniture and convenience power for day-to-day studying, gathering and socializing function as outdoor rooms for the public. With the furniture stored, the Paseo can accommodate community events such as farmers markets, book fairs and art festivals. For larger events, an adjacent parking bay has retractable bollards which allow the Paseo to be extended.
A cleft granite misting table, surrounded by cast concrete stones, serves as a meeting point and landmark between the Paseo’s Library and Arts Center sub-plazas. The mist provides welcome cooling in Yorba Linda’s summers, while programmable lighting creates interest for evening events.
Materials and details of the outdoor spaces complement the buildings, extending experiential harmony for those visiting. Garden stairs along the street frontage leading to the Paseo have risers of warm-toned metaquartzite sandstone, quarried within 250 miles of the project, and treads of integrally colored concrete with sawcut joints and strip lights. The stone risers interlace with the adjacent flowering shrub planting, carving out places to sit.
Dubai Expo 2020
From October 2021 to April 2022, the City of Dubai will host the World Expo: a large-scale International Registered Exhibition that will bring nations together with universal themes and immersive experiences. It will comprise an entire new city, built on a 1,083-acre site between Dubai and Abu Dhabi. The Expo site is organized around a central plaza linked to ...
Dallas Arboretum: A Tasteful Place
A year-round “food oasis” awaits visitors at A Tasteful Place, a new edible/display garden within the Dallas Arboretum. A continuation of SWA’s Arboretum work (which includes Red Maple Rill and the Children’s Garden), A Tasteful Place provides visual and hands-on education about plants and herbs that can be used in visitors’ daily cooking and explored in...
Luohu Station
Luohu Land Port and Train Station is a border control area and the busiest place in Shenzhen, China. As such, the city was faced with the challenge of moving as many as 600,000 people per day and determined to build a subway. Under the auspices of the Shenzhen Municipal Planning Bureau, a team of consultants from eight different countries worked together on th...
Federal Reserve Bank of Dallas
This office building’s roof garden celebrates a potent image of the native Texas landscape: the level, grass-covered plains emerging from a wooded riparian area. A design vocabulary of native, drought-tolerant plant materials, especially selected to react to light and air movement, reinforces this design approach. The project serves as a two-acre rooftop garde...


