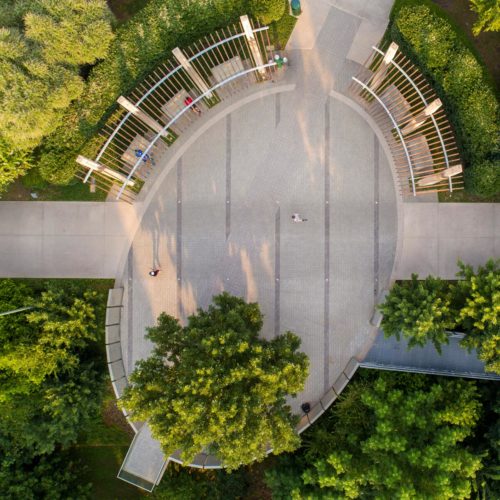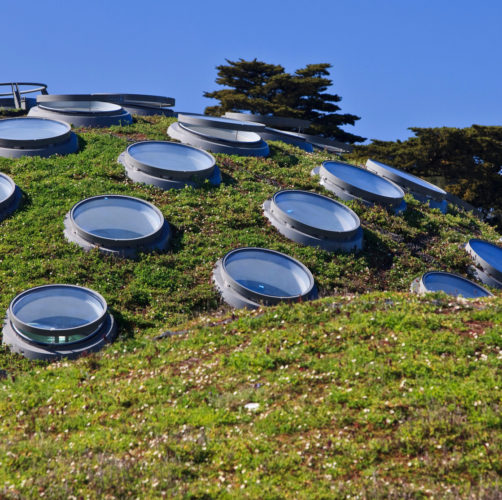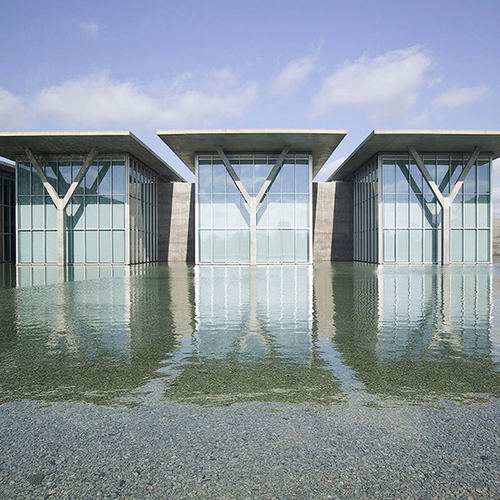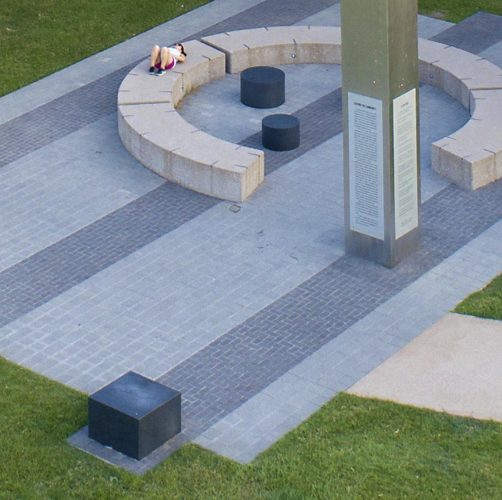A year-round “food oasis” awaits visitors at A Tasteful Place, a new edible/display garden within the Dallas Arboretum. A continuation of SWA’s Arboretum work (which includes Red Maple Rill and the Children’s Garden), A Tasteful Place provides visual and hands-on education about plants and herbs that can be used in visitors’ daily cooking and explored in their own backyards. Achieved in collaboration with renowned garden designer P. Allen Smith, SWA’s design was inspired by small, backyard fruit-and-vegetable gardens: highly functional, but arranged in a visually pleasing manner. Vegetal “rooms,” defined by berries, citrus, and greens, celebrate the seasons while expanding visitors’ understanding of what might be possible in their own gardens (and on their own seasonally inspired menus). SWA also designed a new terrace overlooking the garden and its surrounds, which include water features, trails, a pavilion, and demonstration kitchen.
ARTIC – Anaheim Regional Transportation Intermodal Center
ARTIC, the new 16-acre Anaheim Regional Transportation Intermodal Center in Southern California, forms a seamless gateway from Anaheim to all of Orange County, spurring economic growth and community redevelopment throughout the region. The landscape design establishes a unique and identifiable image for the ARTIC Mixed-Use District by complementing the site’s ...
Palisades Park
Santa Monica’s famous pier area draws visitors who often disregard pavement boundaries and compact the landscape soil. Palisades Park, adjacent to the iconic pier, is a particularly active site for cyclists and tourists that has long been in need of a planting strategy to discourage pedestrian overflow into the landscape. SWA’s defensive planting strategy tack...
Gantry Plaza State Park
Once a working waterfront teeming with barges, tugboats, and rail cars, the Hunter’s Point shoreline slowly succumbed to the realities of the Post-Industrial Age and this spectacular site was left to deteriorate. Thomas Balsley Associates, together with Weintraub di Domenico, envisioned Gantry Plaza State Park as a place that celebrates its past, future, skyli...
Yorba Linda Library + Arts Center
Here a new public library and cultural arts center were artfully sited to create memorable outdoor spaces. Working in collaboration with Group 4 architects, SWA transformed an earlier parking-fronted concept into a plan that resulted in landmark building and outdoor space composition along one of Yorba Linda’s main streets. The outdoor space – the Paseo – serv...


















