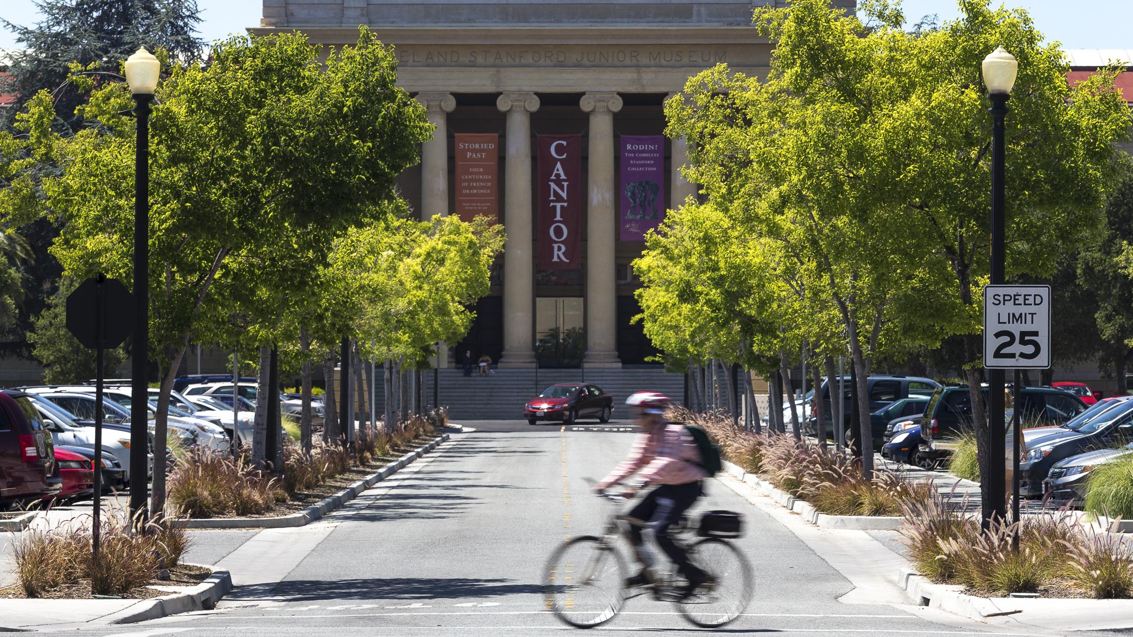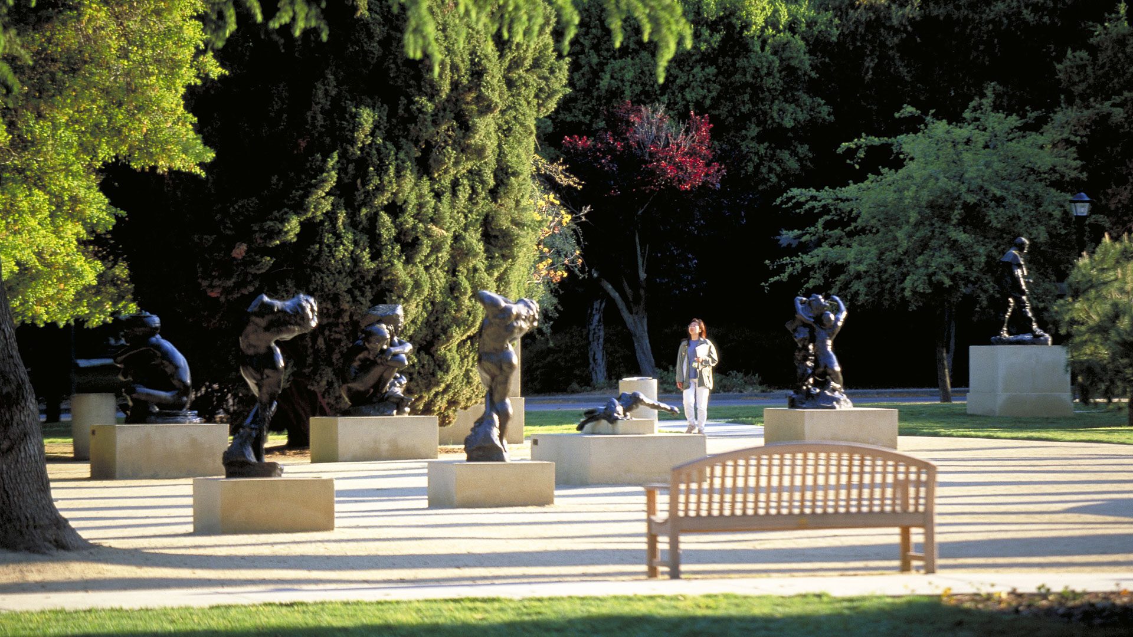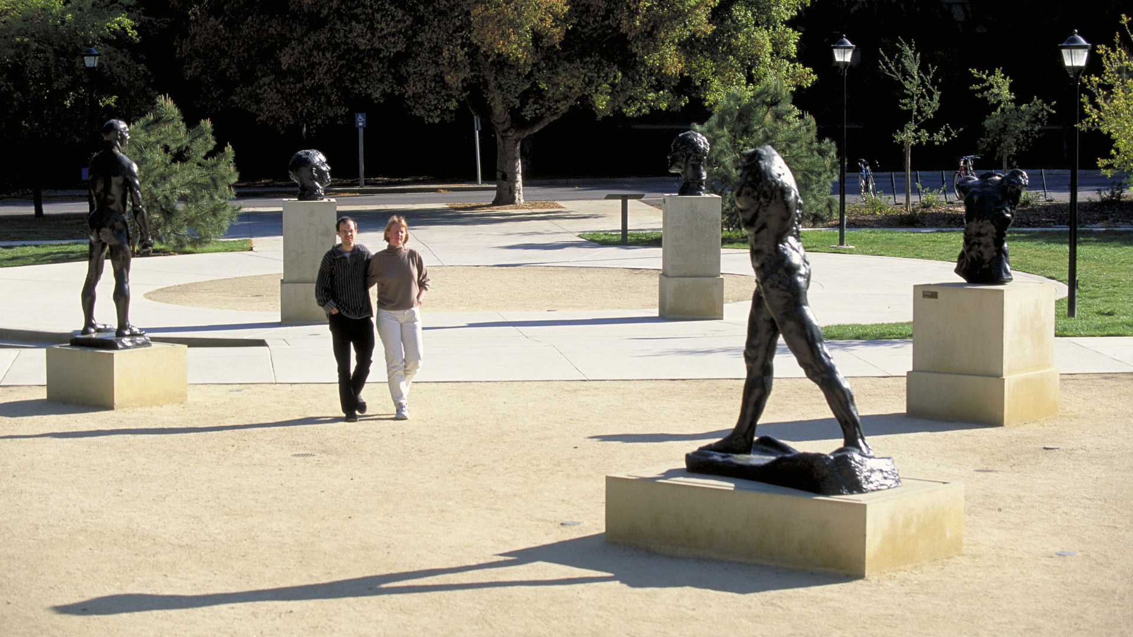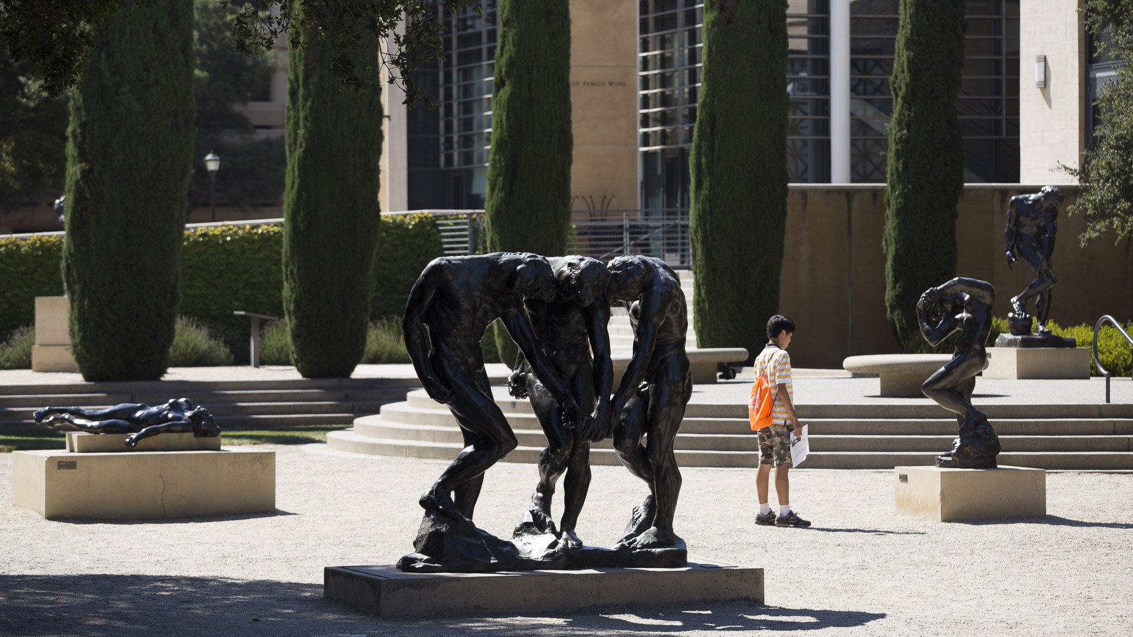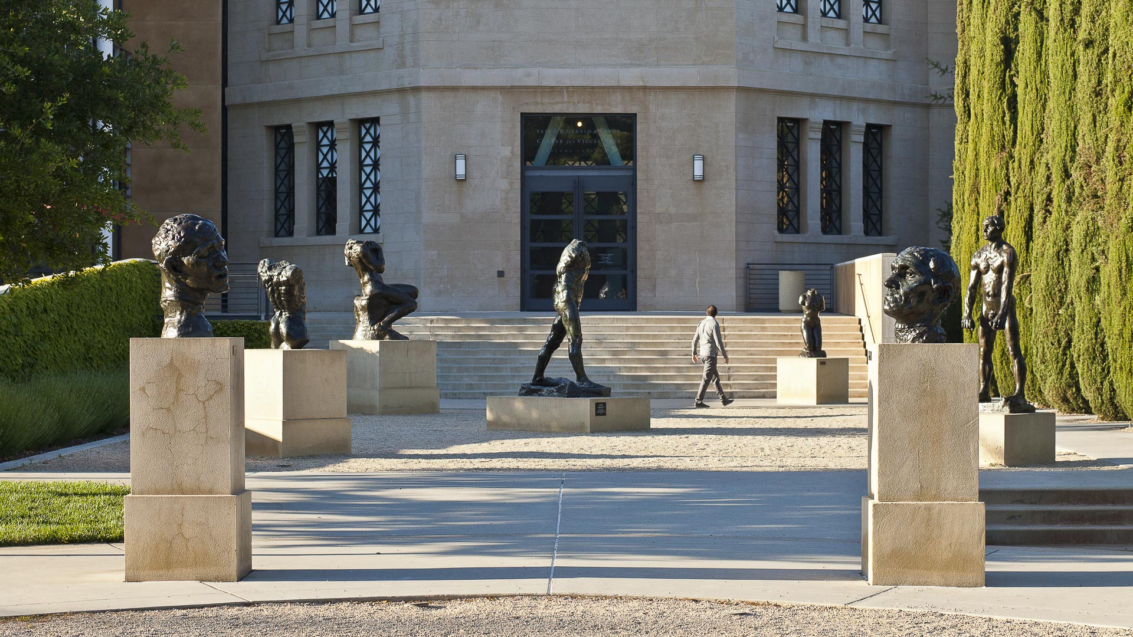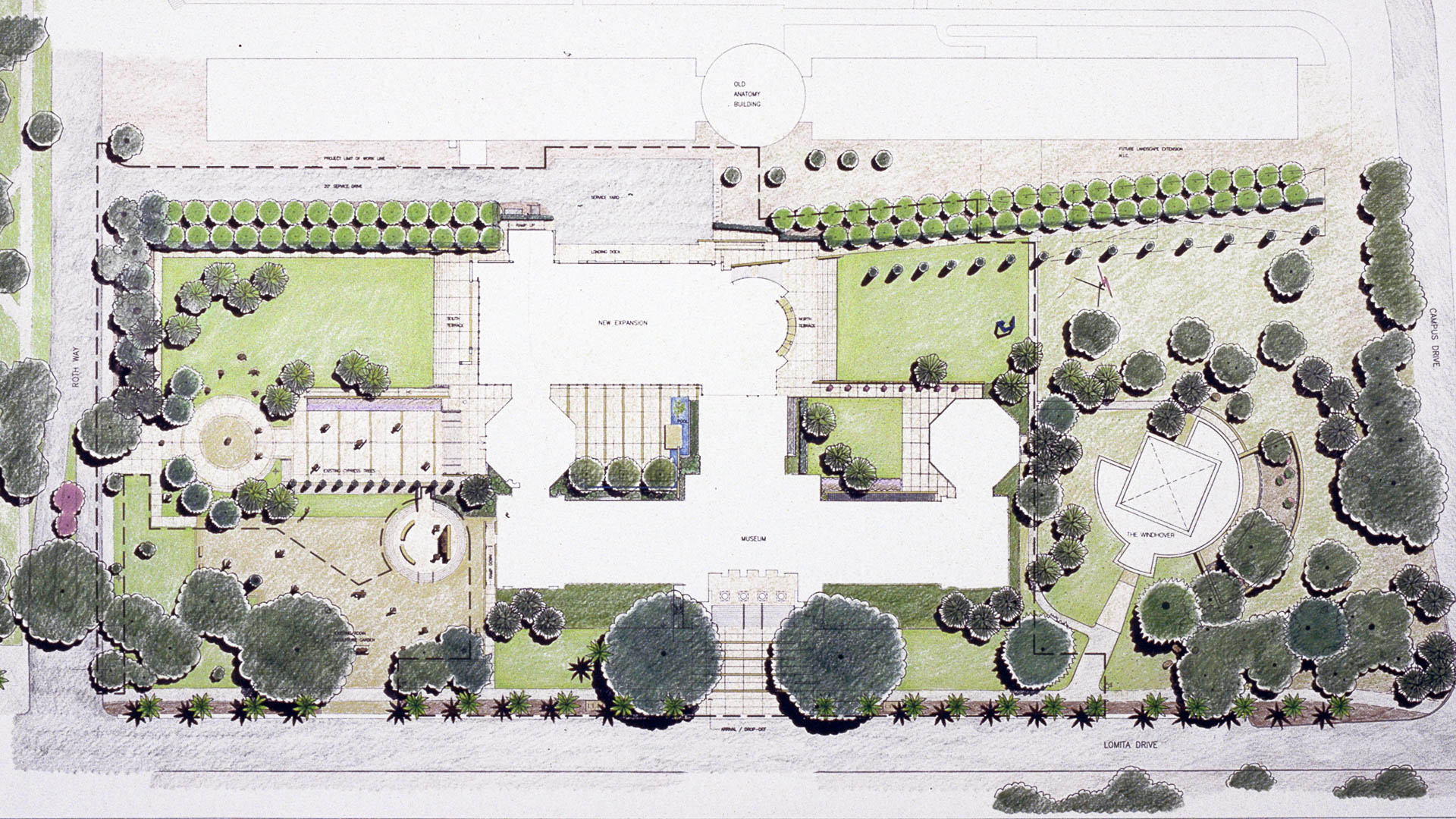The original Stanford campus museum was damaged in an earthquake in 1989. With help from major namesake donors to the museum, significant site improvements, expansion and seismic renovation improvements were accomplished. SWA provided master plan updates and full landscape architectural services including pedestrian pathways; two major terraces for displaying sculpture; a landscaped courtyard; and the renovation and integration of the existing Rodin Sculpture Garden, complete with new center gardens. This reinvestment in a unique university attribute integrates the existing sculpture garden with new building and outdoor elements and connects the Cantor Center with the larger Stanford campus. SWA’s partners on this project were Polshek and Partners Architects, with historic preservation consultation by the Architectural Resources Group; seismic engineering was performed by H.J. Degenkolb Associates.
CSU Long Beach Peterson Hall
CSU Long Beach is in the process of a series of major renovations as its mid-century buildings fall short in terms of capacity and technology. The Peterson Hall project extends the classroom experience to the outdoors, while also adding much-needed sustainability updates to the landscape. Terraced seating of composite wood invites students to lounge while awai...
Stanford University Campus Planning and Projects
Over the past 20 plus years SWA has been working with Stanford University to reclaim the 100 year old master plan vision of Leland Stanford and Frederick Law Olmsted for the campus. This series of campus improvement projects has restored the historic axis, open spaces and landscape patterns. With Stanford Management Company, SWA designed the Sand Hill corridor...
Dallas Arboretum: A Tasteful Place
A year-round “food oasis” awaits visitors at A Tasteful Place, a new edible/display garden within the Dallas Arboretum. A continuation of SWA’s Arboretum work (which includes Red Maple Rill and the Children’s Garden), A Tasteful Place provides visual and hands-on education about plants and herbs that can be used in visitors’ daily cooking and explored in...
Tarrant County College
To meet the growing needs of the downtown and North Main communities in Fort Worth, Texas, SWA provided the master plan and landscape design for a new college campus to add to the Tarrant County College District. Designed to be constructed in a series of phases, the project aims to provide a stimulating and rewarding environment for students and the local comm...


