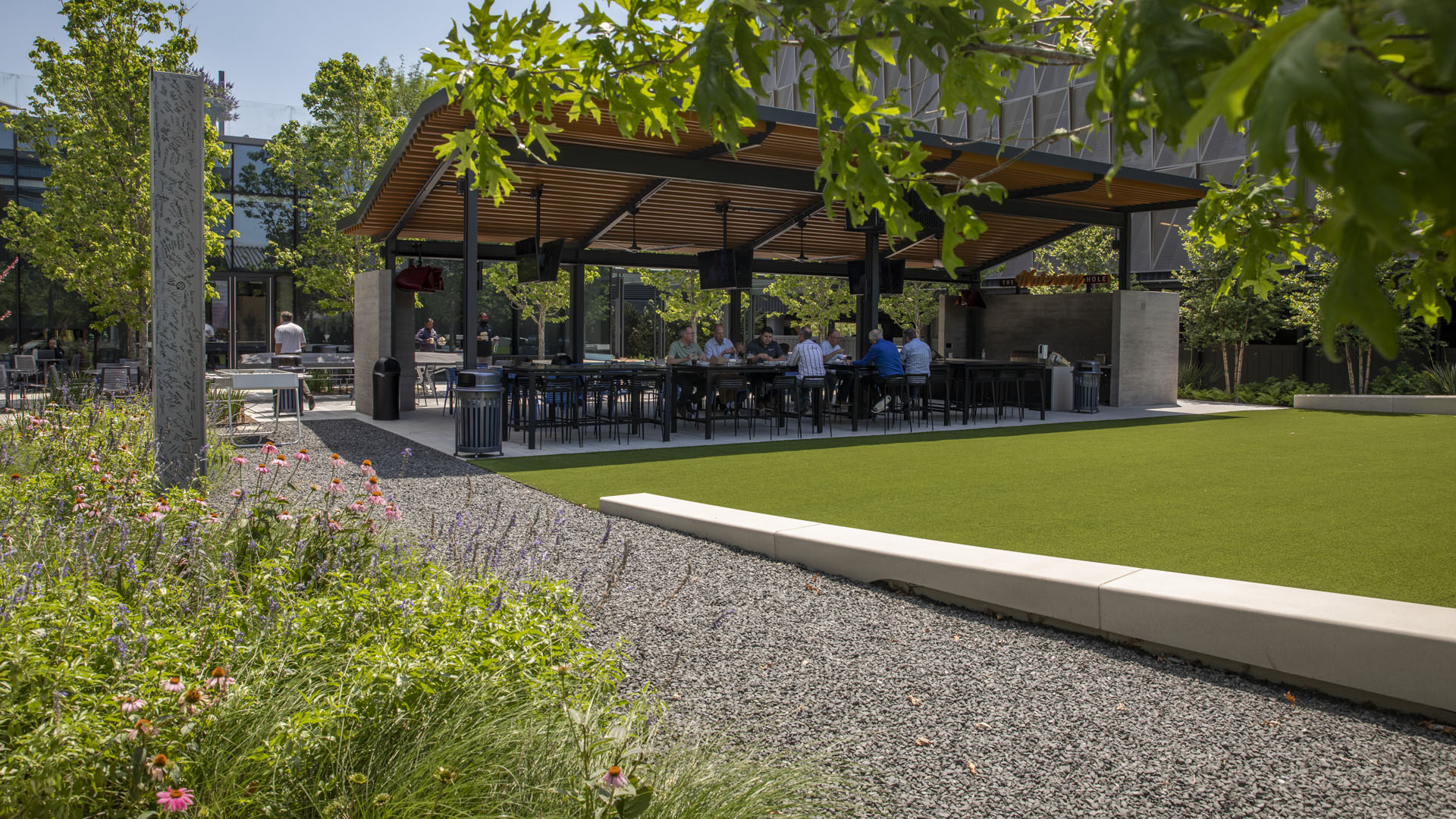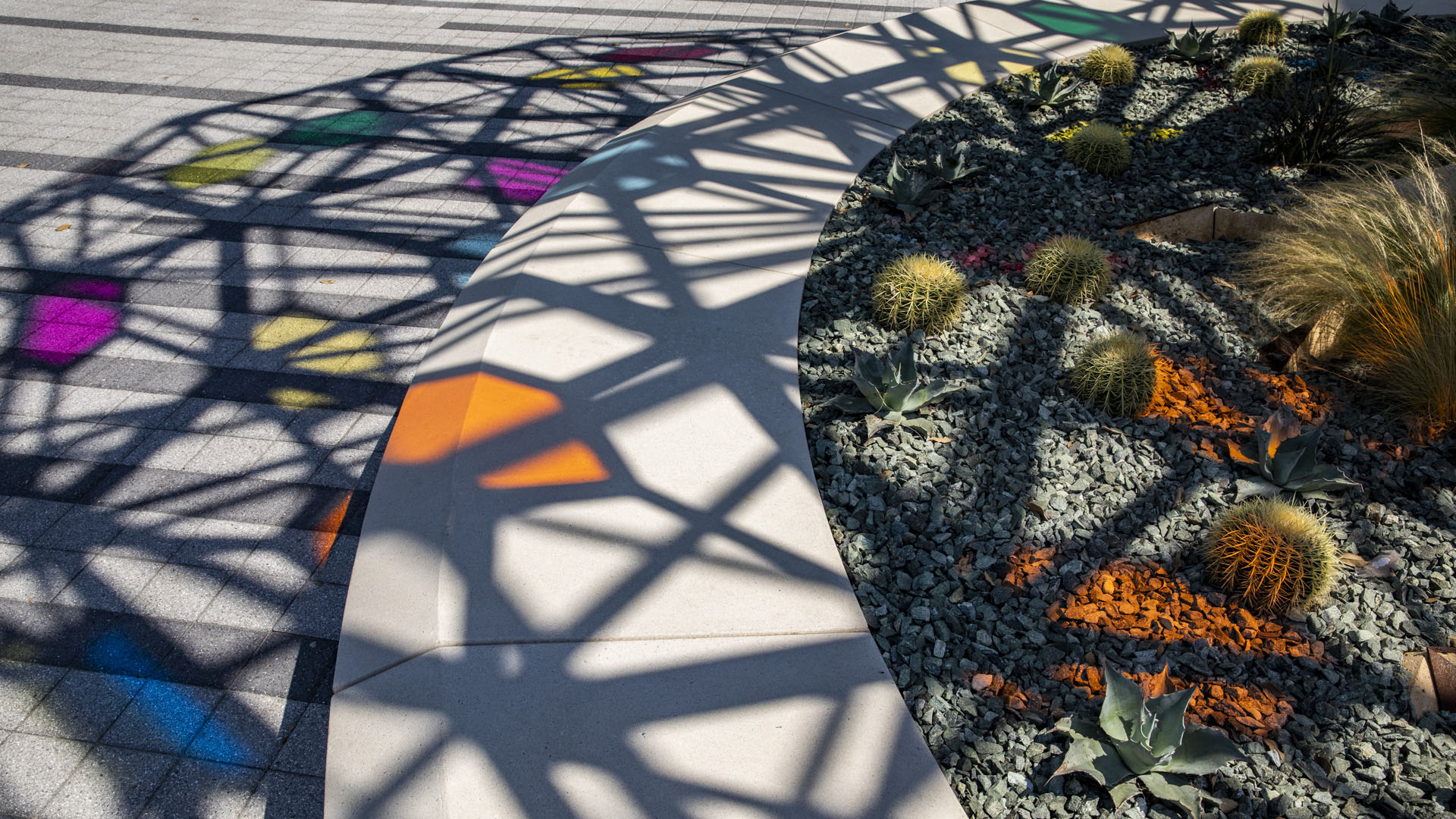This corporate campus aims to provide a creative, multi-functional space with an authentic Houston character. The development is located in Springwoods Village, one of North Houston’s most progressive mixed-use communities. The design’s spaces include an arrival garden, a social park, an event terrace, and multi-function athletic court, which combine to establish a flexible series of zones that meet the social and recreational needs of employees while offering the company multiple options for corporate event programming.
Visitors to the campus are welcomed by a large reflecting pool and a sculpture that references the region. The Icehouse, a casual bar-style “hangout” with oversized bar furniture, picnic tables, and yard games, further reinforces local culture. The event terrace, used primarily for corporate functions, is a flexible space with native meadowland planting and canopy trees to accommodate all weather conditions, with stormwater management built into the design.
DNP Office Towers
SWA provided landscape architectural services for a new office tower including the arrival plaza, west and north gardens and upper on-structure view terraces at the 8th and 9th floors. The goal of the design was to broaden and strengthen a designated green spine through an urban redevelopment zone and to create a landscape-dominated environment in a dense urba...
Ichigaya Forest
“Ichigaya Forest” is the privately owned, publicly accessible, major open space on Dai Nippon Printing Company’s 5.4-hectare new world headquarters in the Shinjuku Ward. Vertical development and production modernization that extends underground was made possible the creation of this 3.2-hectare open space. Over half the site is now planted wi...
Viacom Columbia Square
Located on Hollywood’s famed Sunset Boulevard, the new Columbia Square development’s main tenant is Viacom. The company moved its offices for major channels such as Comedy Central and MTV from Santa Monica to the new Hollywood location in 2018. SWA was brought on to work with Rottet Studio in developing design concepts for all outdoor areas associated with the...
Walmart Home Office Landscape Master Plan
What if the vast and varied landscapes of Northwest Arkansas surrounded and thrived all around the future Walmart Home Office Campus, reversing the typical expectations of a corporate headquarters campus? Walmart as a corporation has always celebrated its hometown heritage, and so their mandate for the 350-acre campus follows that same instinct: to preserve na...



















![Hewlett Packard-David Lloyd-9499[1]](https://swacdn.s3.amazonaws.com/wp-content/uploads/2022/07/15201659/Hewlett-Packard-David-Lloyd-94991.jpg)
