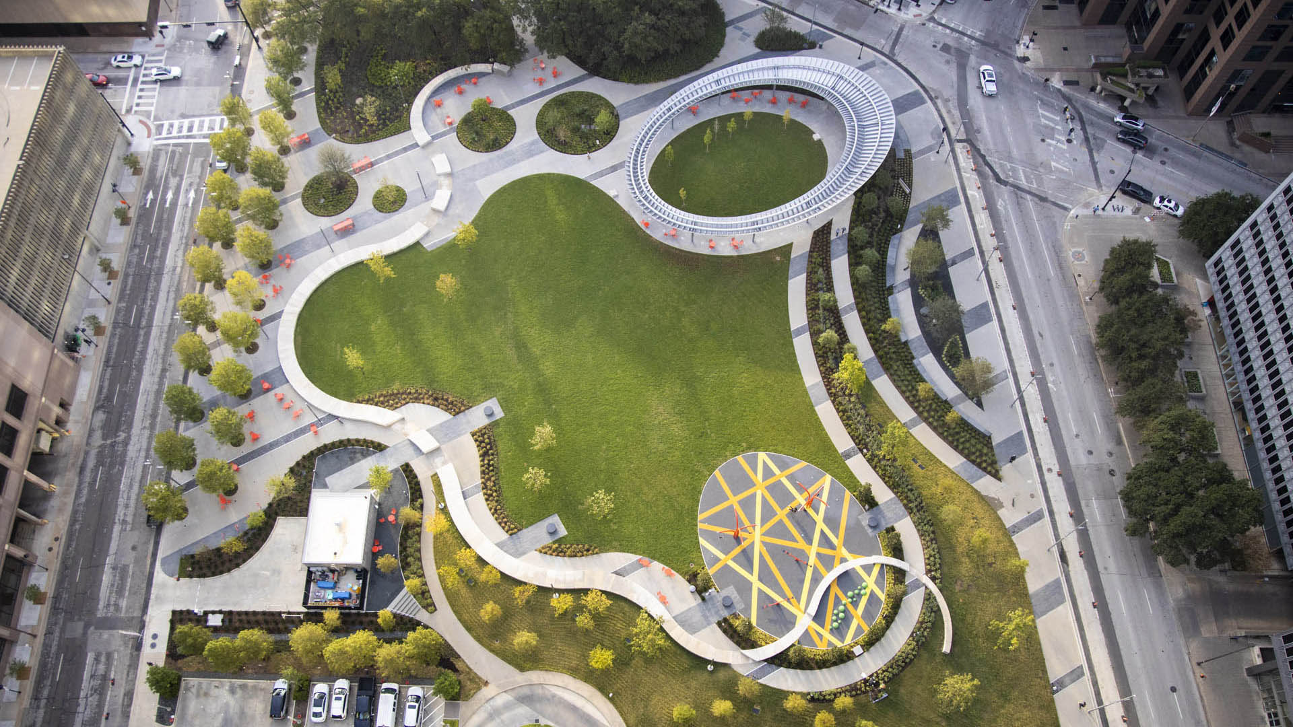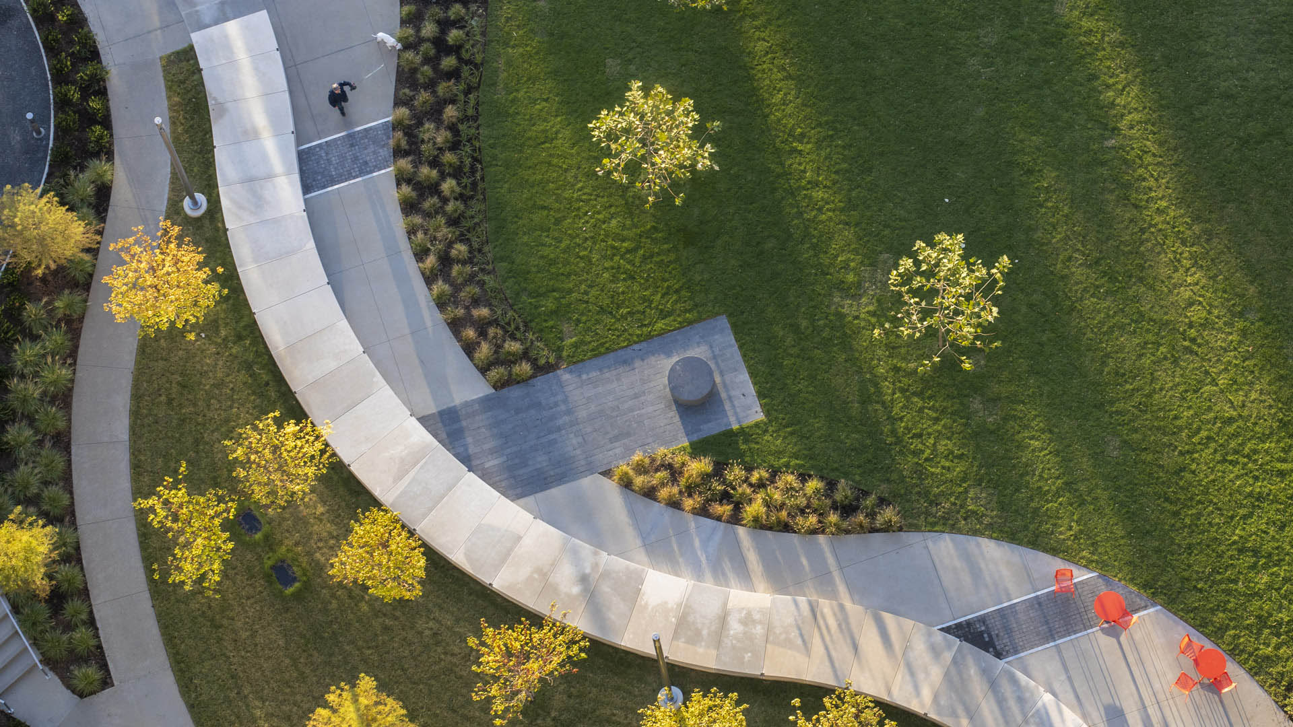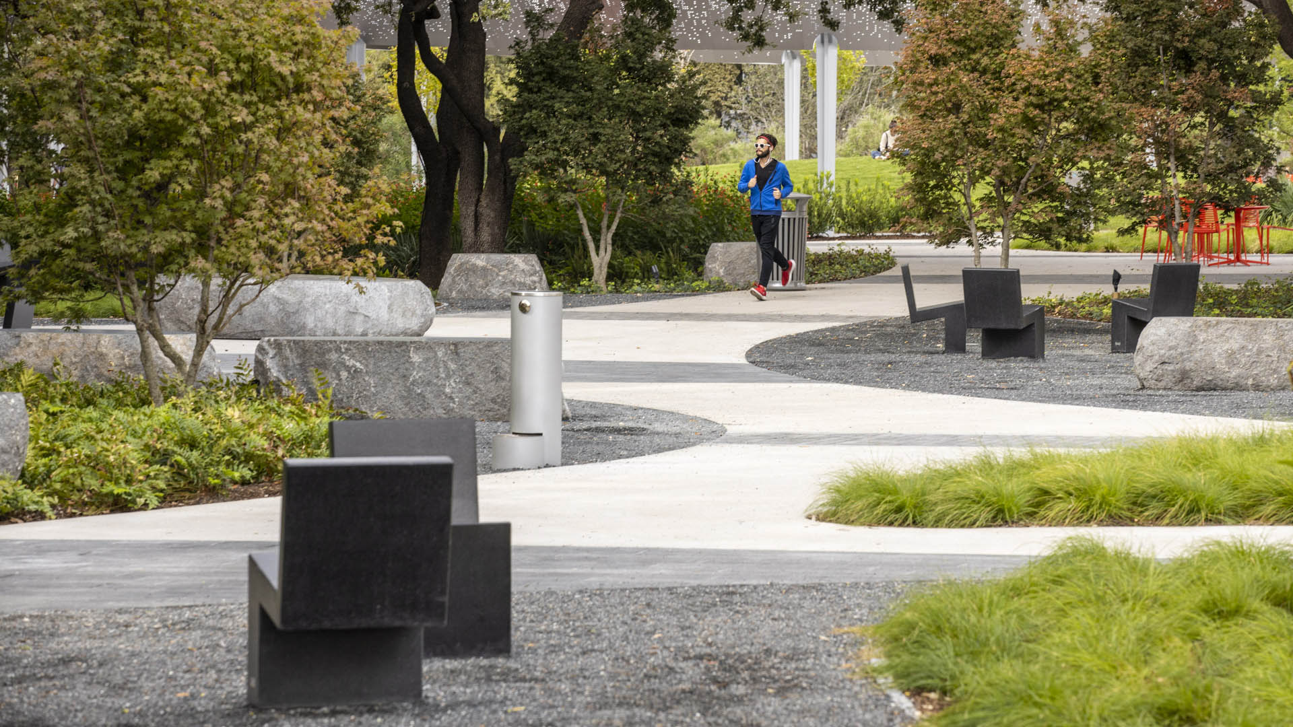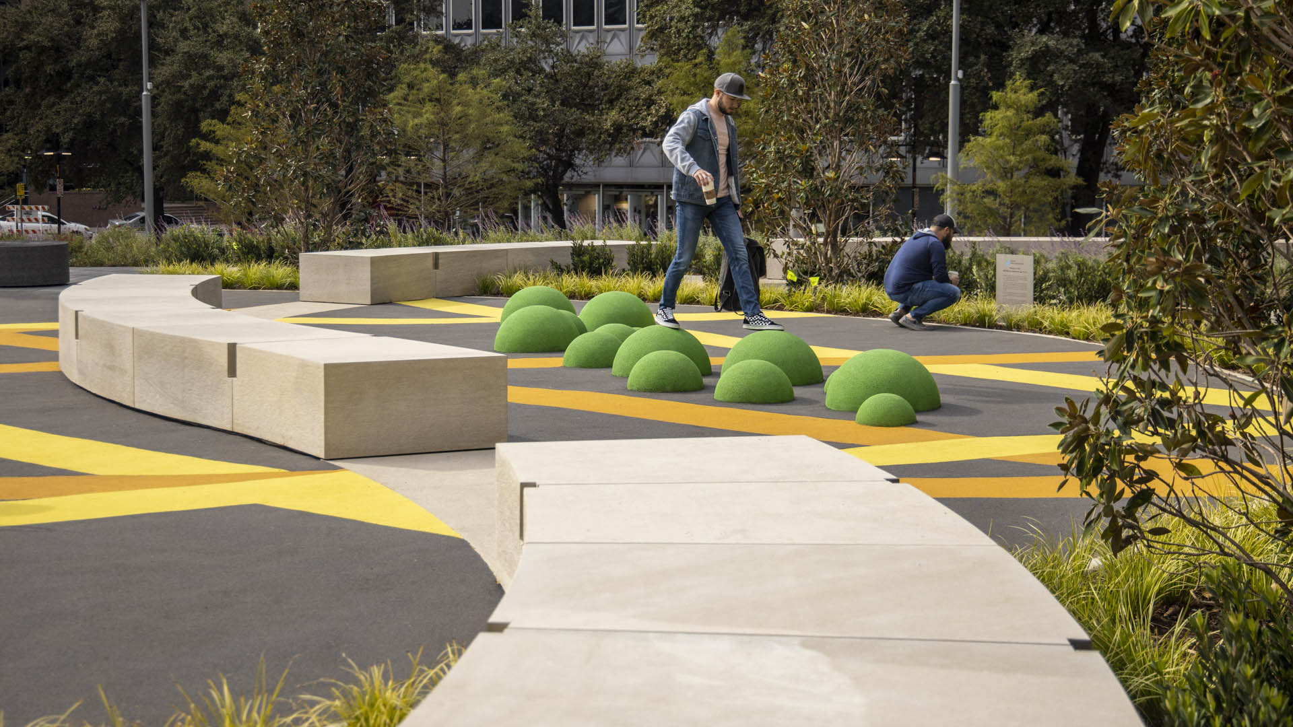“A major victory, if not some kind of civic miracle… Dallas has un-paved a parking lot to put in a paradise — 3.74 acres of it, if you want to be precise.”
– Mark Lamster, architecture critic, Dallas Morning News
The latest step in the renaissance of Downtown Dallas has arrived with Pacific Plaza, a 3.89-acre public park that serves the central business district’s burgeoning population and contributes substantially to the city’s outdoor experience. The first of an ambitious four-park initiative, Pacific Plaza complements adjacent urban greenspace with a varied program designed for intergenerational appeal, nods to local history, and sophisticated, lyrical detail. The design involved the integration of an existing stand of mature Live Oaks (Aston Grove) by way of closure of a bisecting street. The design also elevates a busy corner away from street traffic and noise, orienting users toward a one-acre, multi-purpose central lawn. The park’s 95-by-138-foot pavilion subtly recalls the area’s history with steel panels perforated in Morse Code signatures for every local stop along the Texas and Pacific Railroad between New Orleans and El Paso. “The Thread” (a solid, 611-foot-long seatwall that traverses the entire plaza) unifies the park into a cohesive whole, offering expansive, restorative spaces for residents and visitors alike.
Elk Grove Civic Center
SWA’s design for this community resource improves upon part of a 56-acre master plan with a civic center campus set within a beautiful park, and an added public outdoor commons. The pedestrian-friendly commons weaves new buildings together with mature trees and an outdoor living space linking together a community center, an aquatics center, and a future librar...
Bayou Greenways
While Houston does have significant park spaces and trails, the city of no zoning has historically been unable to create enough designated open spaces and the necessary connectivity between them. The key to increasing the open space network lies within the region’s floodplains. Relatively flat terrain, intense rain events, and urbanized watersheds create broad...
Buffalo Bayou Park
This thoroughly renovated, 160-acre public space deploys a vigorous agenda of urban ecological services and improved pedestrian accessibility, with two new bridges connecting surrounding neighborhoods. The design utilizes channel stabilization techniques, enhancing the bayou’s natural meanders and offering increased resiliency against floodwaters while preserv...
Tulsa Riverfront Park
SWA directed conceptual studies for incorporating a landmark residential estate, a multi-family housing complex and a creek corridor into the adjacent Arkansas River waterfront of Tulsa, Oklahoma. Recently acquired by a local community foundation, the total 64-acre area features sweeping lawns and a historic home that provides much-needed space for the city’s ...















