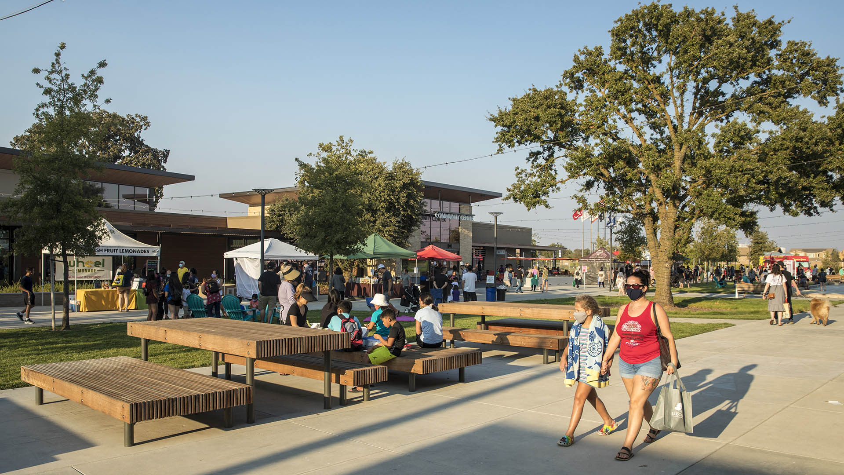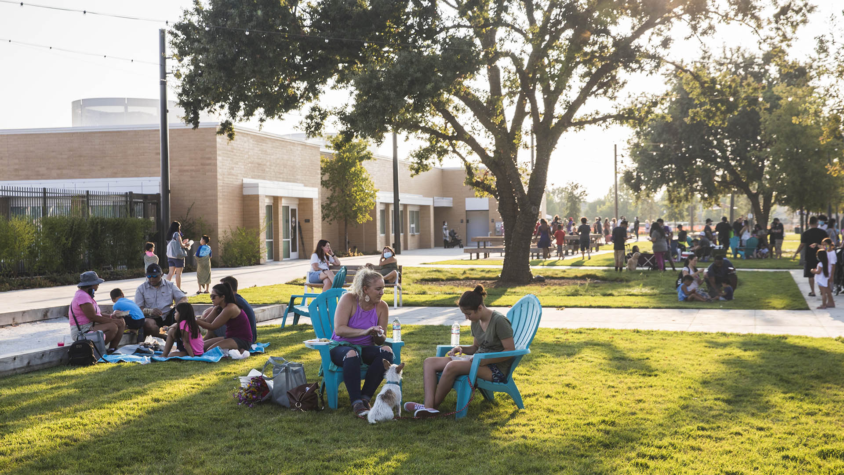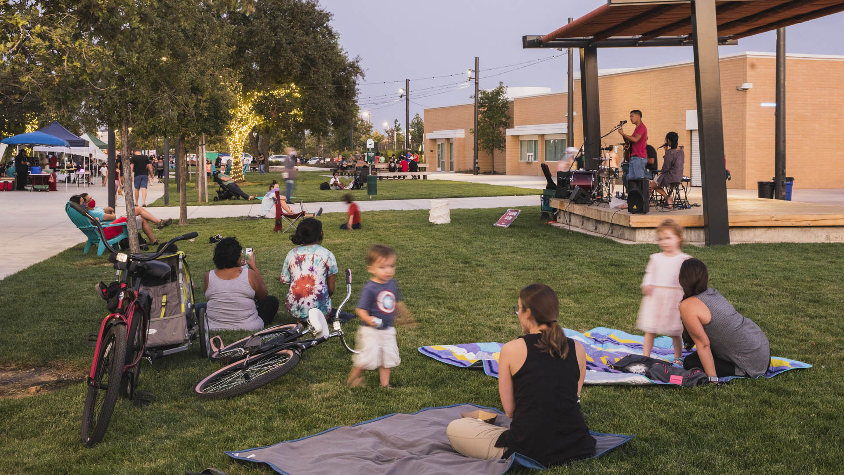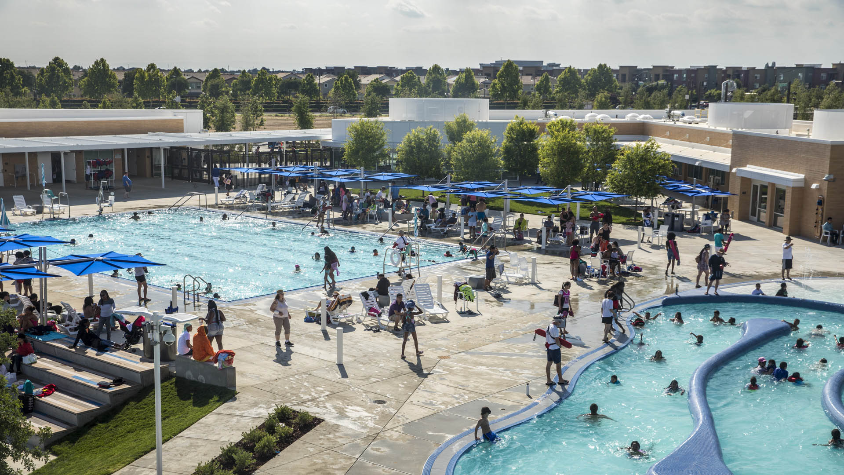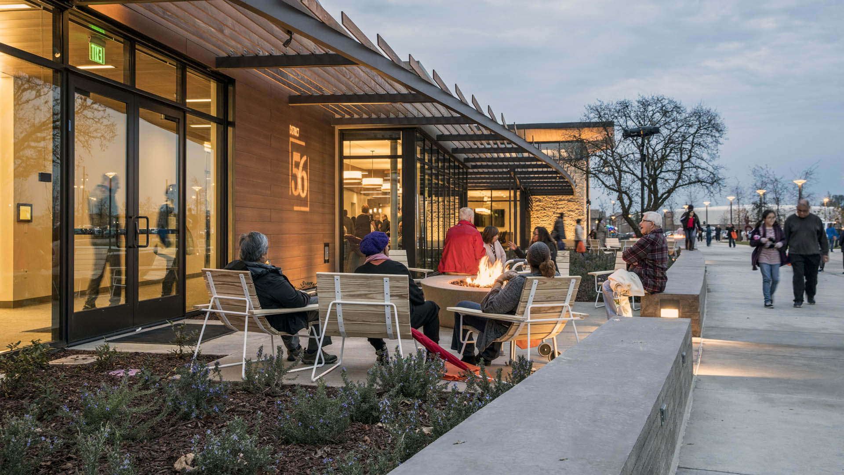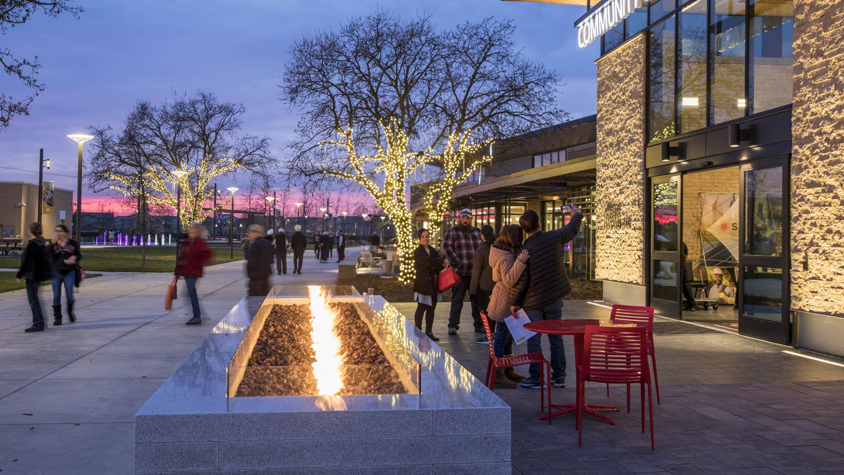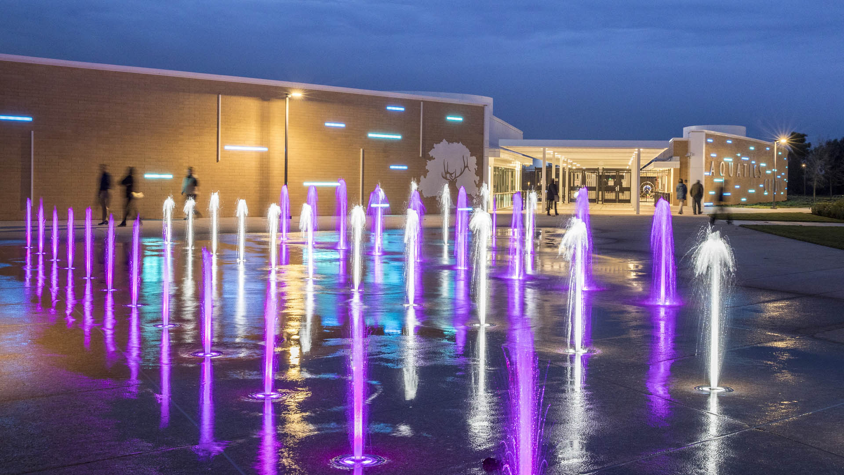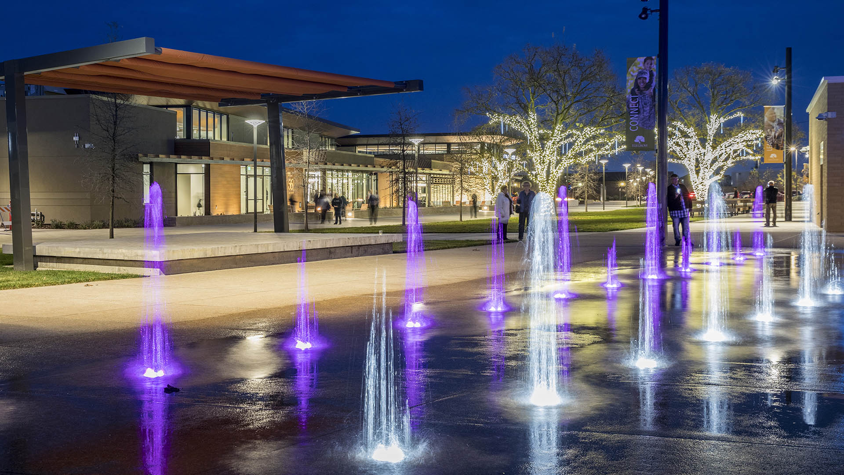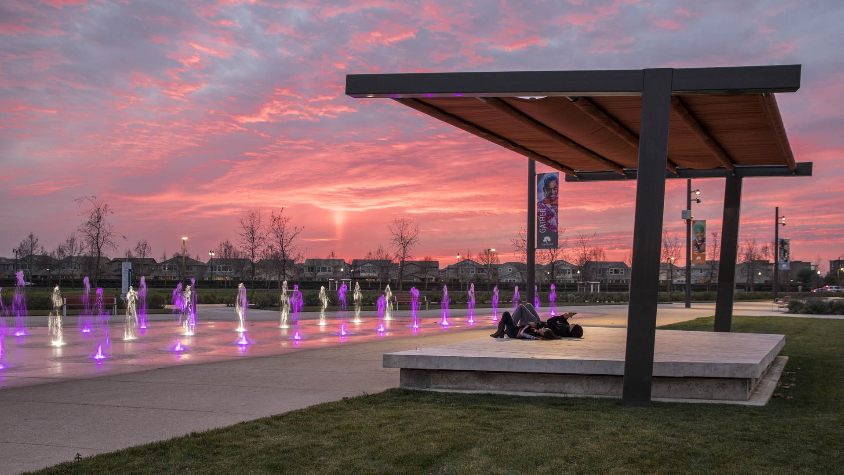SWA’s design for this community resource improves upon part of a 56-acre master plan with a civic center campus set within a beautiful park, and an added public outdoor commons. The pedestrian-friendly commons weaves new buildings together with mature trees and an outdoor living space linking together a community center, an aquatics center, and a future library and cultural arts center. This latter portion of the project features a bocce ball court, public art, fire tables and fire pits.
The outdoor living space features a sweeping promenade with a central plaza and a splash fountain, small stage and café, outdoor lounges, bocce court, and Veterans Grove — a flexible event lawn with picnic and BBQ amenities. The Veterans Grove will honor the 9,200 veterans and 750 active guard and reserve military service personnel who live in Elk Grove.
The Elk Grove Community Center landscape is carefully orchestrated to preserve existing Oak trees and provide space for outdoor events, as well as lounge and craft terraces amongst the trees in a new, garden-like setting.
Palisades Park
Santa Monica’s famous pier area draws visitors who often disregard pavement boundaries and compact the landscape soil. Palisades Park, adjacent to the iconic pier, is a particularly active site for cyclists and tourists that has long been in need of a planting strategy to discourage pedestrian overflow into the landscape. SWA’s defensive planting strategy tack...
Changchun Tractor Factory Renovation
Once-industrial site re-imagined as a commercial complex with eye-catching public spaces.
For this site, which was once an industrial tractor factory that epitomized Changchun’s thriving industrial past, SWA provided conceptual design through implementation to transform the former of Changchun Tractor Factory into an eye-catching public realm that fulfi...
Atherton Civic Center and Library
The vision for the Atherton Civic Center landscape is a community space set in a peaceful garden, designed to enhance the local ecology and mitigate the urban impacts of the new development. The landscape design integrates new architecture into the wider Atherton community through a strolling garden approach to site circulation. The planting areas are comprise...
Sanshan Hillside Park
Sanshan New Town, a fast-rising urban development in Foshan City’s Nanhai District, is full of hope and vitality. In the New Town’s center lies Sanshan Hillside Park, composed of three hills known respectively as Big Pine Forest, Central Hill, and Liangangwei Hill. This area is envisioned to become an “urban forest” park with diverse programs and distinctive f...




