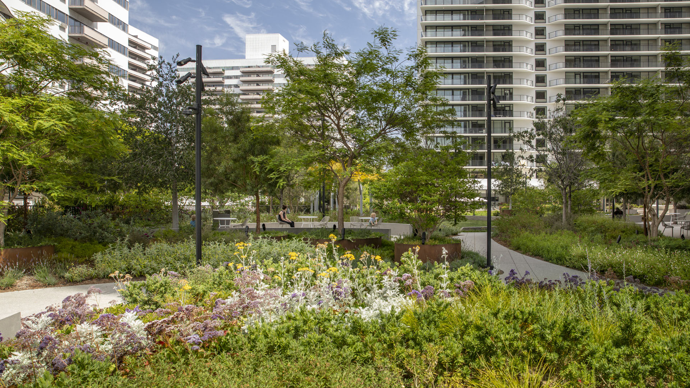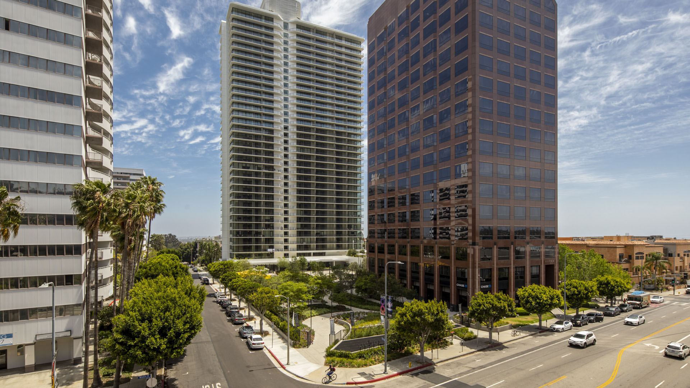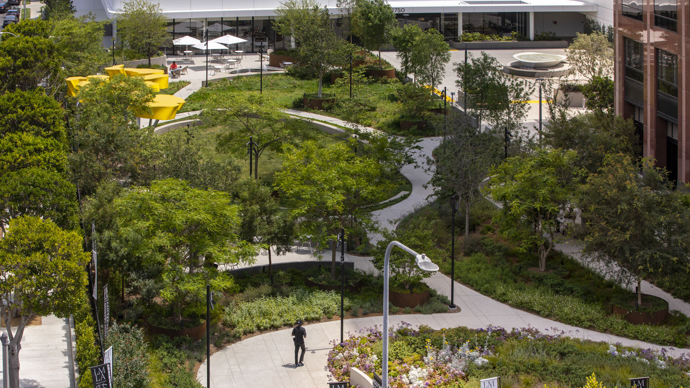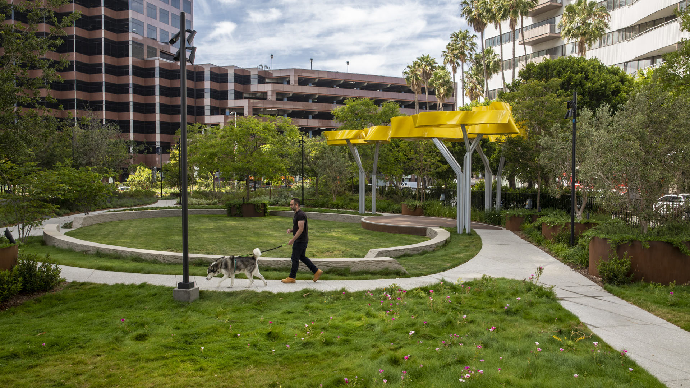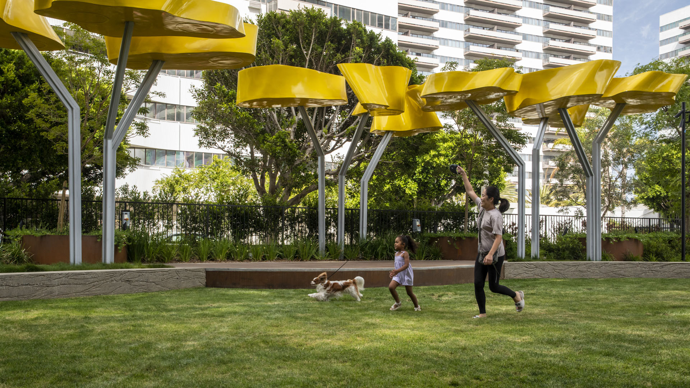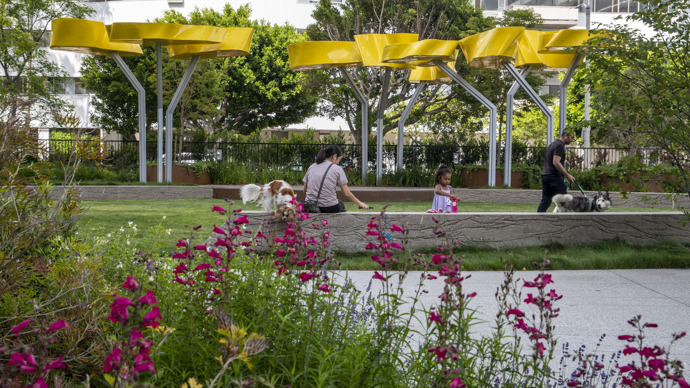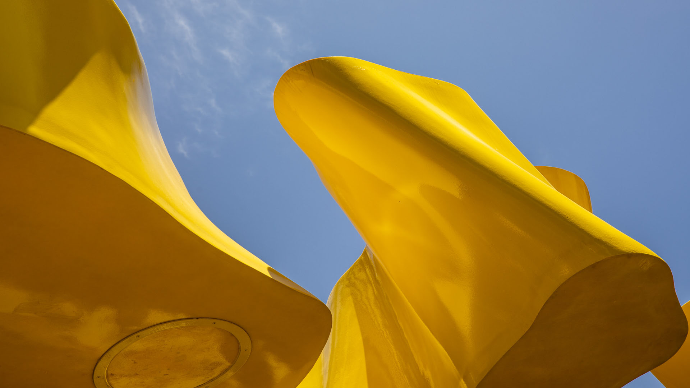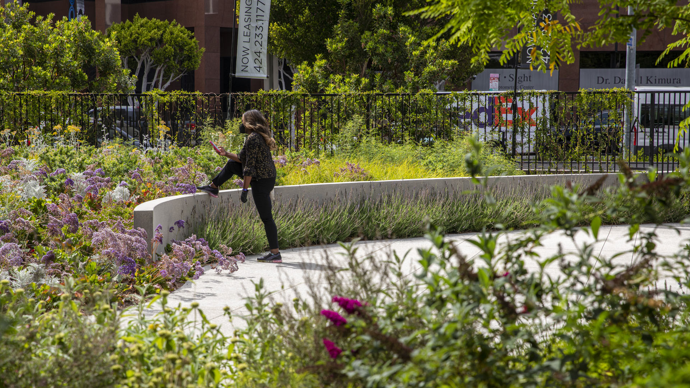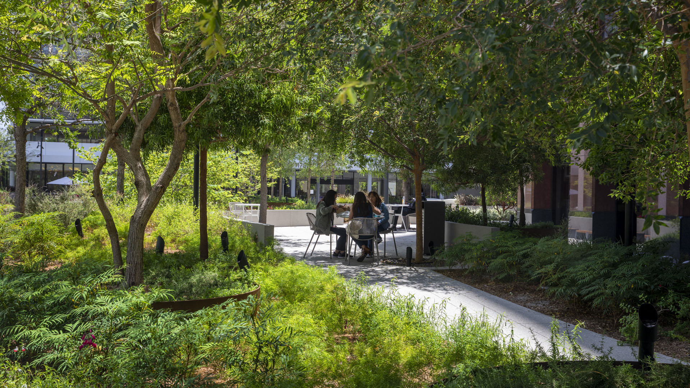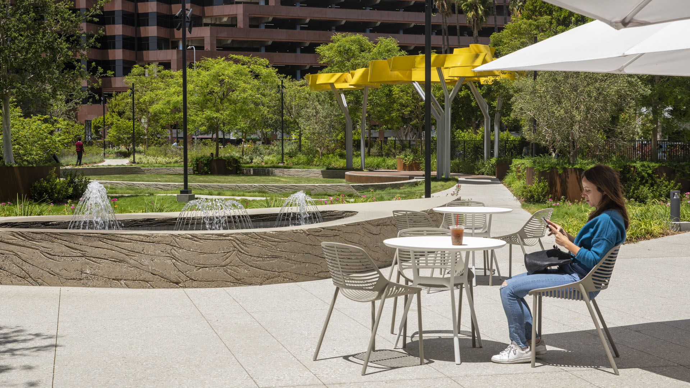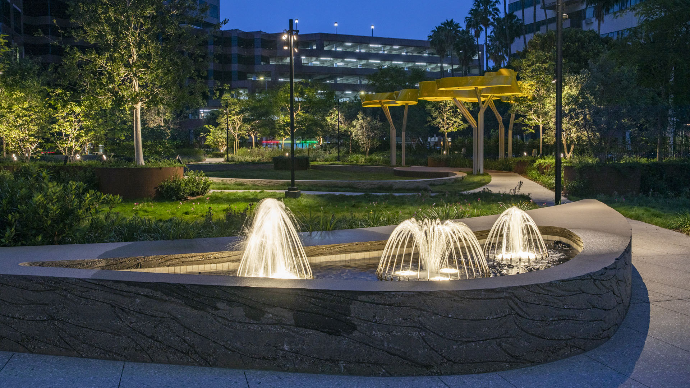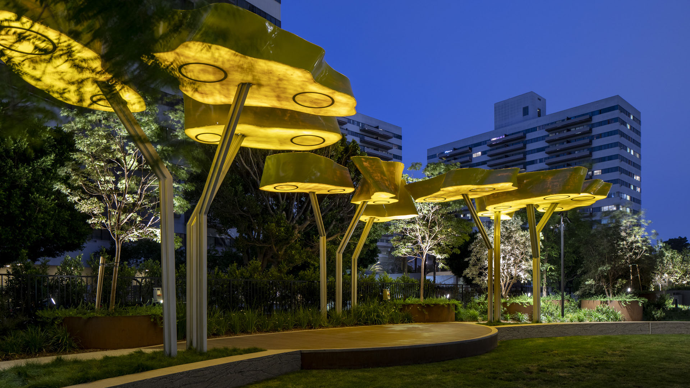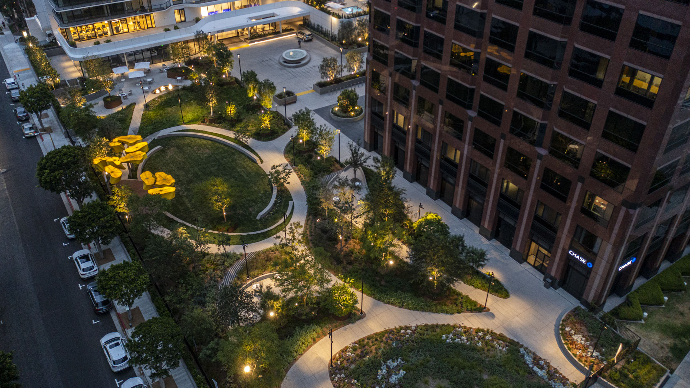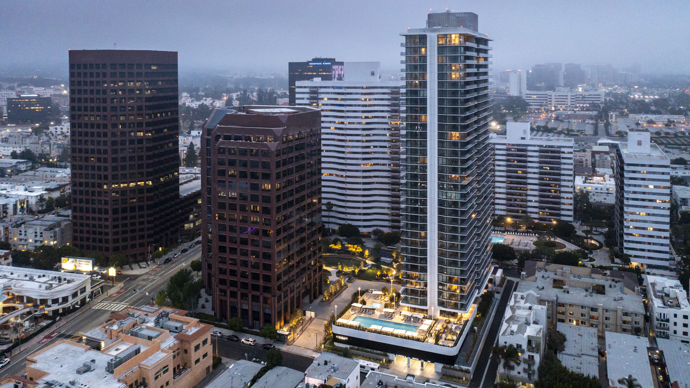The west side of Los Angeles has always been a desirable destination for businesses, visitors, and residents: easily reached by vehicular and public transportation, and with access to the Pacific Ocean. Community clusters have formed within this area, establishing the need for respite within the hustle and bustle of the heavily trafficked Wilshire Boulevard corridor.
SWA’s design for this park expresses multiple overlapping narratives of history, culture, and nature. Within walking distance of Wilshire Park and the former Kuruvungna Springs site of the indigenous Tongva tribe, the park provides a strolling landscape with a variety of grade changes, overlooks, and open lawns with a signature canopy. Open to the public, the park is inspired in part by the geological formations of Los Angeles, notable for horizontal layers that are emphasized in the design.
Guangzhou Vanke Center
Guangzhou Vanke Center incorporates commercial, and office uses in an urban setting. To echo the “cascading” concept of the architectural design, the landscape architecture was inspired by the fluidity of water, as well as the unique local cultural heritage of dragon boats. The design provides for different types of social activity with variously scaled spaces...
Tian’An Cyber Park
Established in 1990, Tian’An Cyber Park is the biggest industrial real estate investment company in China, providing flexible and affordable office space that allows hundreds of entrepreneurs to grow and thrive. The strategically placed park in Longgang is a multi-functional development with retail and office space, an I-MAX cinema, and headquarters for multip...
Heights Mercantile
Heights Mercantile is a mixed-use space centered on a bike trail in the heart of the beloved Houston Heights neighborhood. It transformed vacant office and warehouse sites into a community-anchoring redevelopment featuring 16-first-to-market specialty brands and four chef-driven restaurant concepts. As the development’s backbone, adjacent hike and bike trails ...
CSCEC Steel Headquarters Office and Museum
CSCEC Steel is a division of the world’s largest construction company, China State Construction Engineering Corporation Limited. CSCEC Steel is recognized as a leading global steel structure manufacturer; their projects include the CCTV Headquarters in Beijing, the Shanghai IFC, the new Abu Dhabi International Airport, and the 26th Universiade Main Stadium. To...


