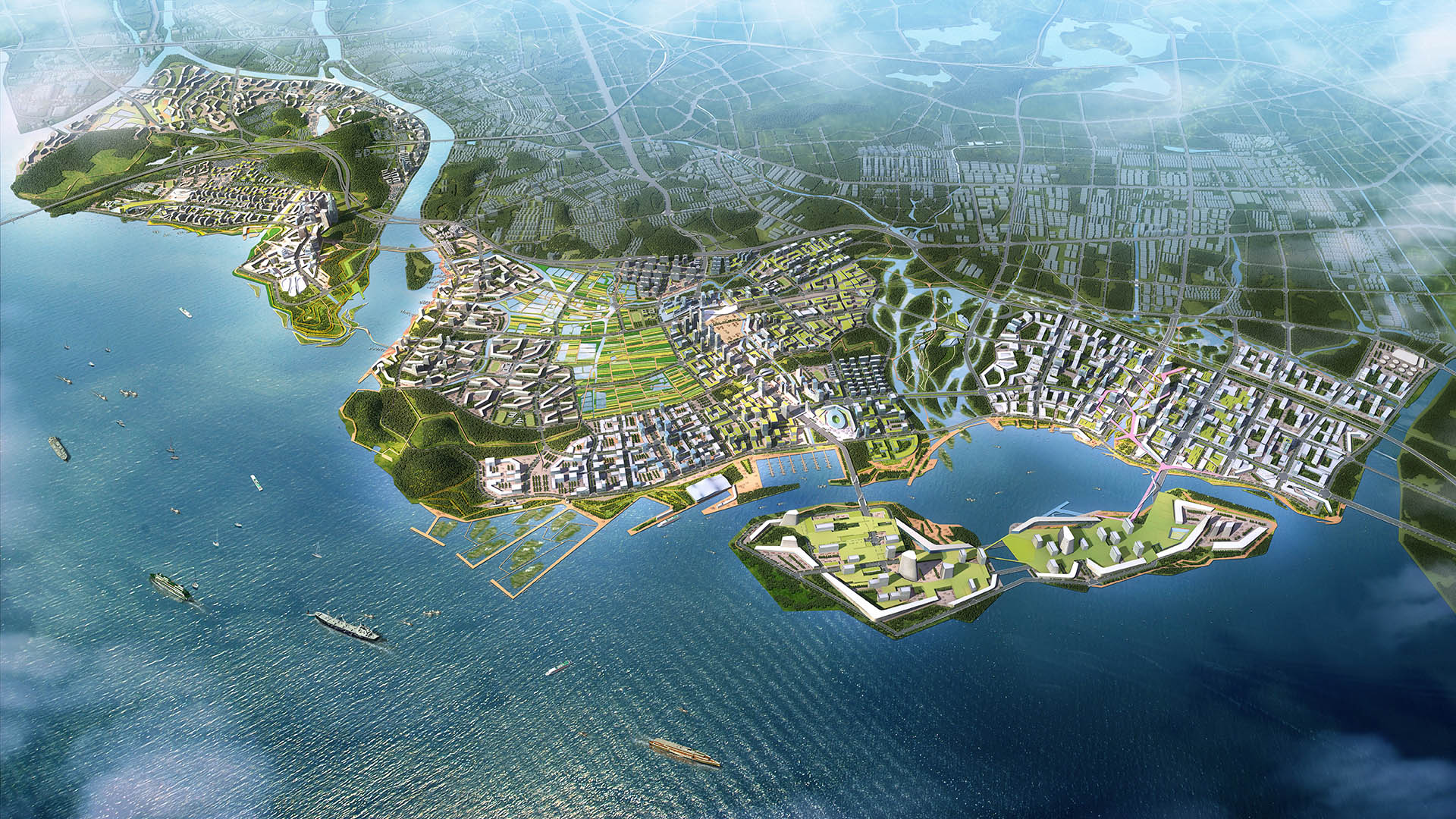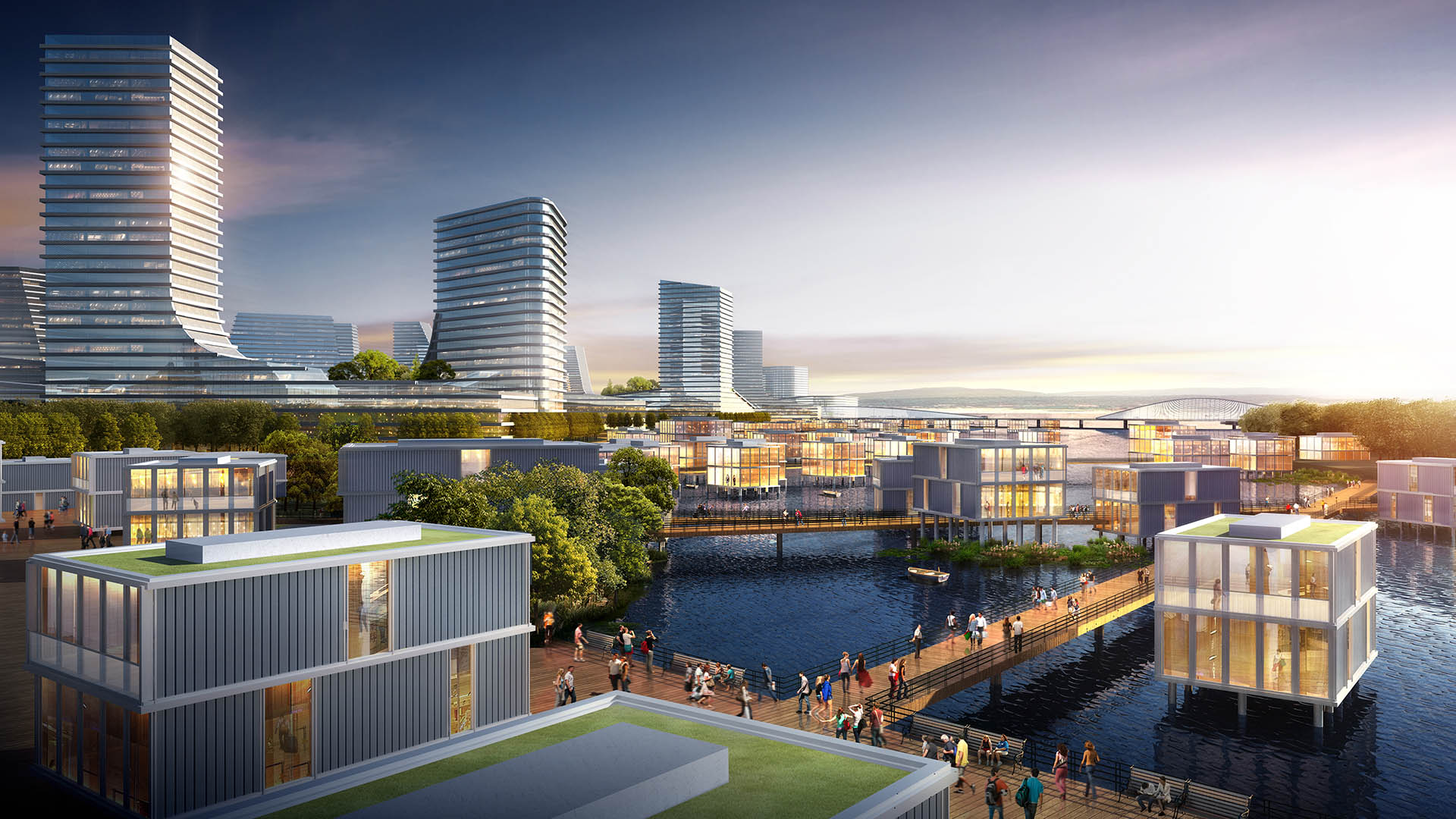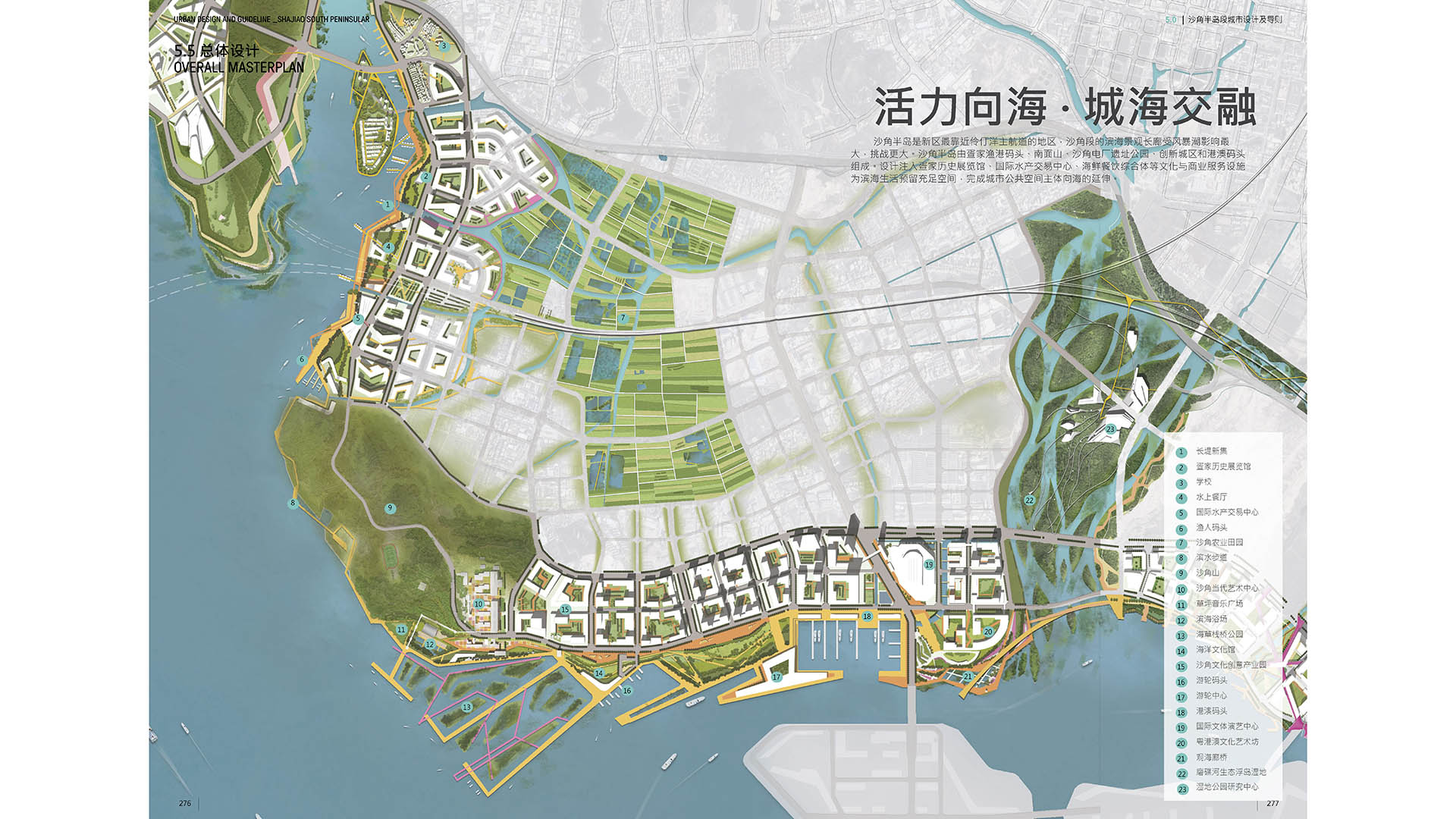The Dongguan District is located at Binhai Bay in China’s Pearl River Delta, strategically situated between Shenzhen’s airport and the city of Guangzhou. An international competition asked for ways to capitalize on the heavy flow of traffic between them while also addressing extreme environmental risks: the World Bank ranks the Pearl River Delta at the top of its list for expected economic losses due to climate change. The area is subjected to tropical cyclones and storm surges; 85 percent of its land is due to be inundated before 2100.
The concept of fluidity helped direct planning decisions that could connect the site’s social, environmental, and capital dispositions in this future “Delta City”. Operating from the fundamental knowledge that the area could at times be up to four meters underwater, a second public ground level was established throughout the project at that height. Plugging into the suggested walkways and bridges in that elevated grid is a landscape urbanism “kit of parts” designed to facilitate constructive interchanges between building forms and architecture. Intersecting civic and hydrological systems will facilitate knowledge transfer between the region’s social and civic realms.
Hennepin Avenue
Hennepin Avenue is the oldest street in Downtown Minneapolis, and has gone through multiple transformations over time. The street is undergoing a major reconstruction, and SWA is leading the effort to enhance the character of Hennepin for years to come. The conceptual approach was developed through a robust public engagement process, and touches on the three m...
Downtown Cairo Planning & Revitalization
The Khedive’s Cairo is often referred to as the heart of modern Cairo. Laid out by Ismail Pacha in the late 19th century, the Khedive’s Cairo was a physical manifestation of the governmental and societal evolution that the Khedive envisioned for Egypt. Like many American and European cities, time and intense pressures of popul...
Woodson’s Reserve
This new master-planned community challenges conventional thinking by preserving wetland areas and open space while achieving an optimal mix of housing products and amenities. A robust local economy has elevated demand for both commercial space and single-family housing. The master plan for Woodson’s Reserve targets active families and those who enjoy outdoor ...
Mountain House
SWA provided comprehensive master planning services for a new 4,700-acre community located near the foothills of California’s San Joaquin Valley. Envisioned as a sustainable, “smart growth” town located on less productive agricultural land, the community is designed to provide an internal balance of jobs and housing to mitigate traffic impacts. Working for the...















