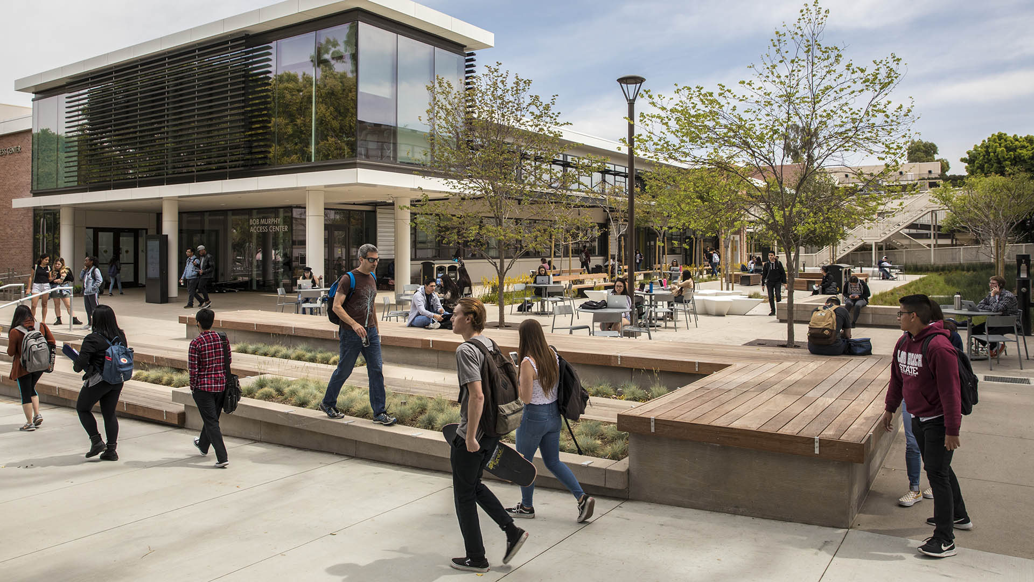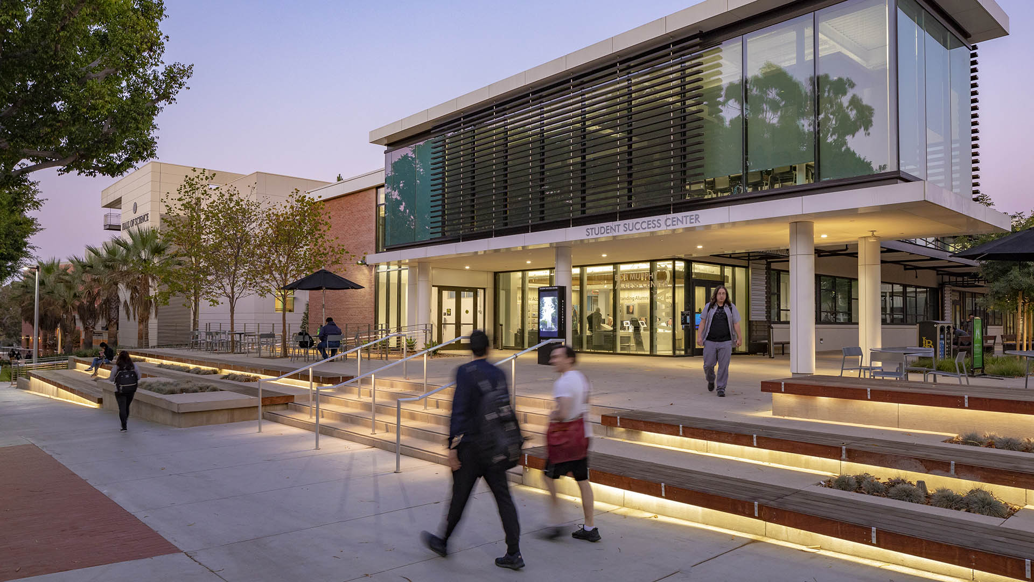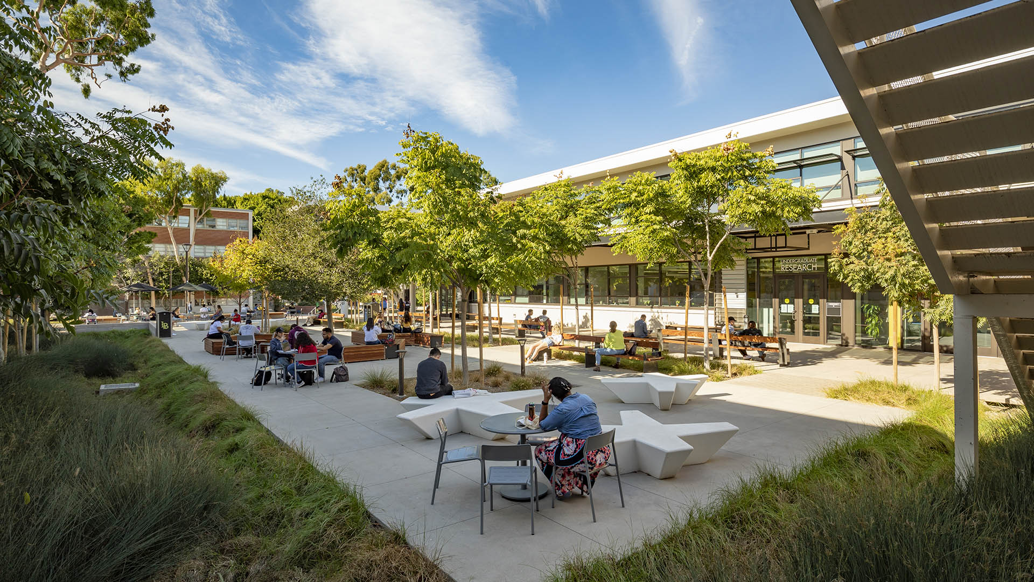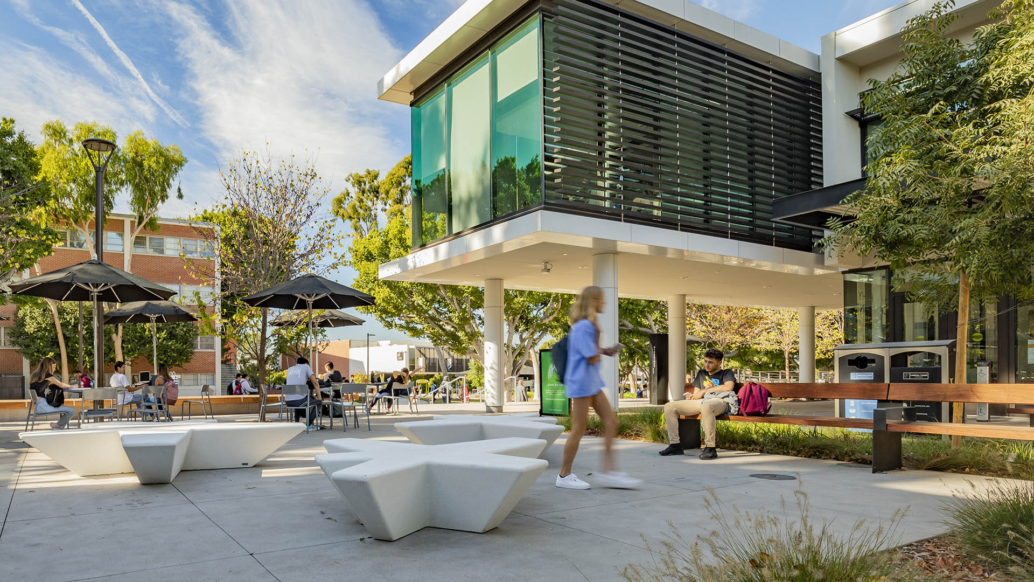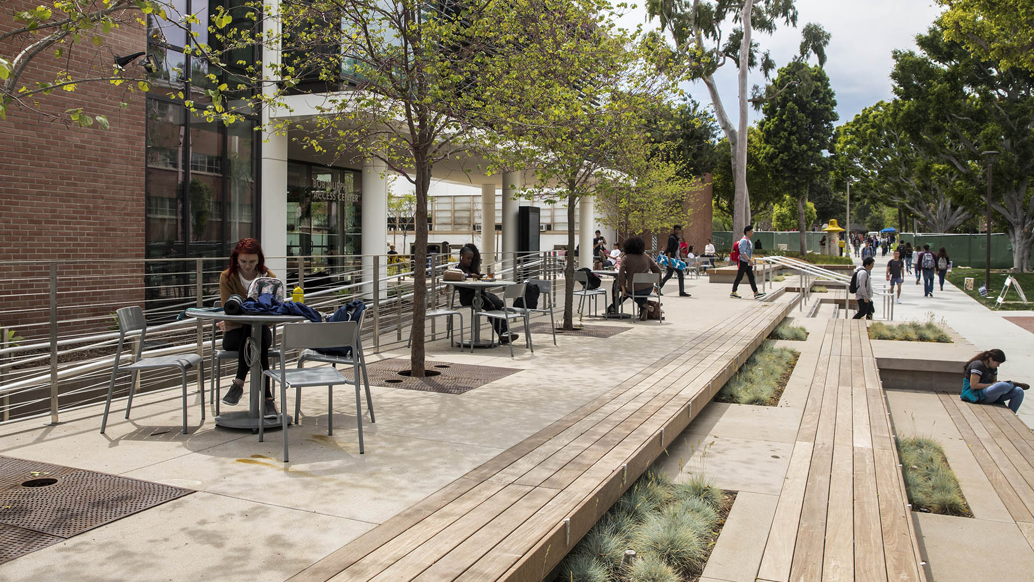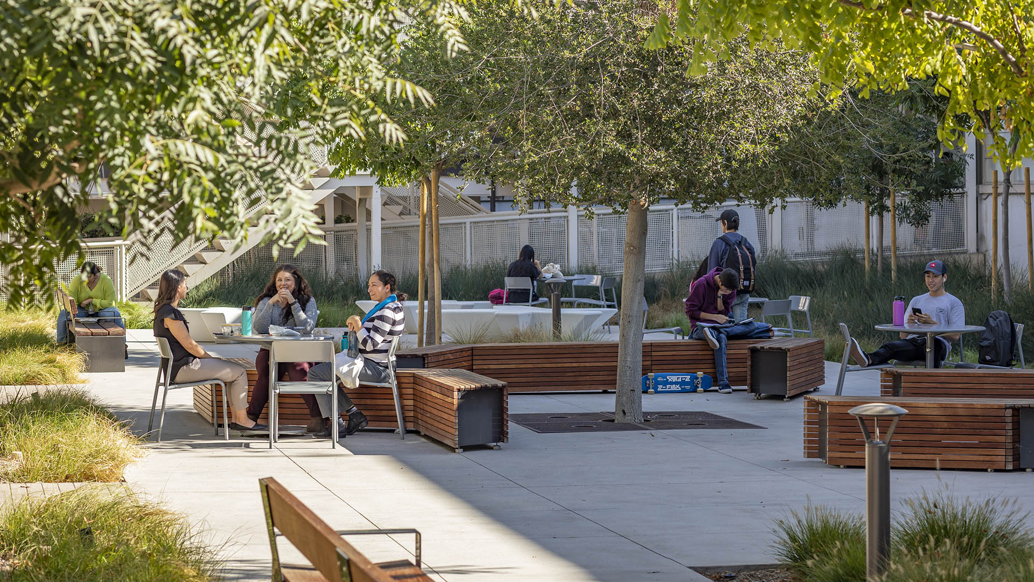CSU Long Beach is in the process of a series of major renovations as its mid-century buildings fall short in terms of capacity and technology. The Peterson Hall project extends the classroom experience to the outdoors, while also adding much-needed sustainability updates to the landscape. Terraced seating of composite wood invites students to lounge while awaiting the commencement of their class schedule or the arrival of companions. Outdoor “rooms,” enclosed by planting, feature movable tables, chairs, as well as modular benches. The planting palette emphasizes hardy native plants that thrive in both wet and dry conditions, while bioswales support the university’s ongoing commitment to sustainability. Designed to please the eye even when not in full use, the landscape’s seasonal features offer an ever-changing, enriching experience for both faculty and students.
Universidad de Monterrey Campus Master Plan
The project focuses on improving the sustainability of the 247-acre campus, designing a shift from a vehicular orientation to one that encourages pedestrian, bicycle, and transit use. Site design strategies employ indigenous plant materials and natural water retention and filtration for low-maintenance landscaping. Phase 1 includes site design for one of Latin...
UC Davis West Village
UC Davis West Village is a new 225-acre development in Davis, California, that responds to a substantial growth in the number of students, faculty and staff living on the University’s campus. The city of Davis is a unique and cherished community, and great care was taken throughout the design and planning process to pay homage to its history and culture. The n...
Shanghai International Dance Center
Inspired by the idea of movement, this collaboration with Studios Architecture achieves an artful harmony of building with landscape, program with site. The image of a dancer in grand jete kindled the designers’ imaginations and served as the project’s organizing idea. Asia’s first professional dance complex is tucked between a freeway, a subway station...
Northwest Vista College
Northwest Vista College is situated in the oak covered hills west of San Antonio, with beautiful views toward the city and surrounding valley. Previously the design team completed an extensive master plan that accommodated for the expansion of the college facilities to three times its current size. The design seeks to sensitively integrate the nearly 400,000 s...


