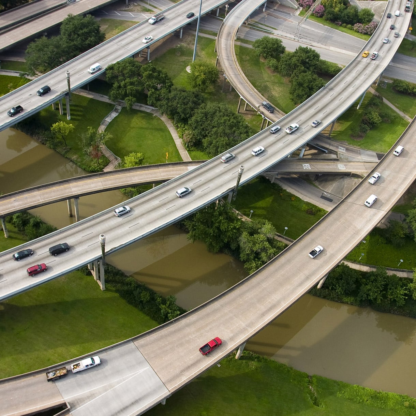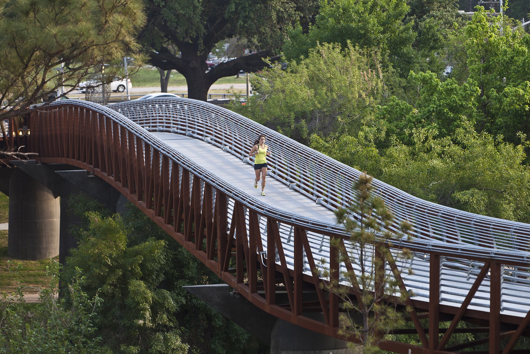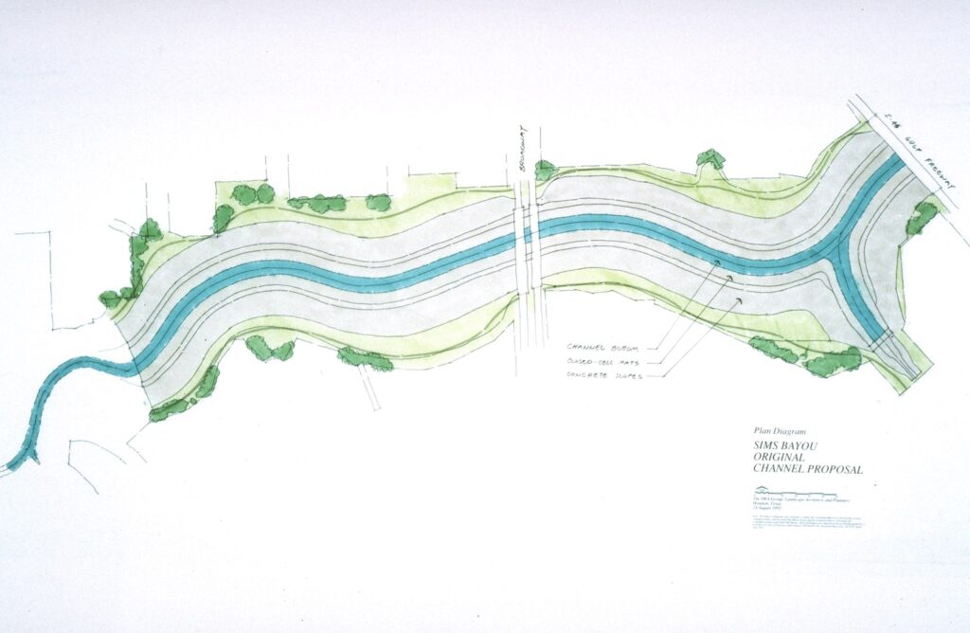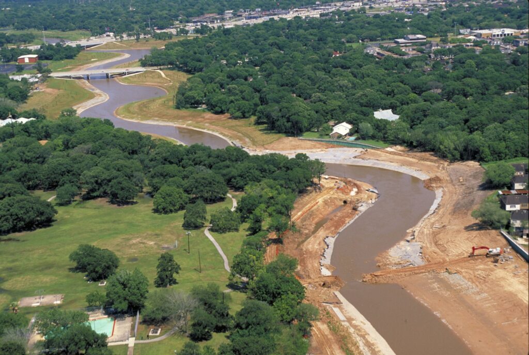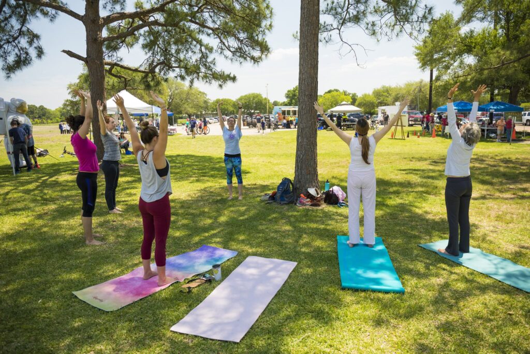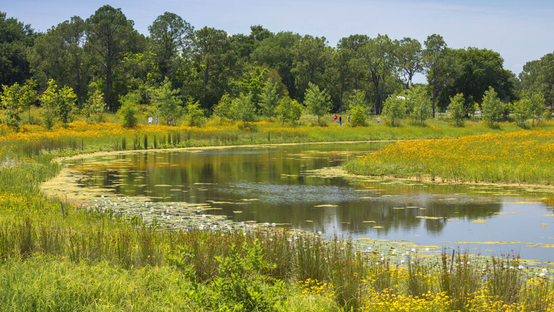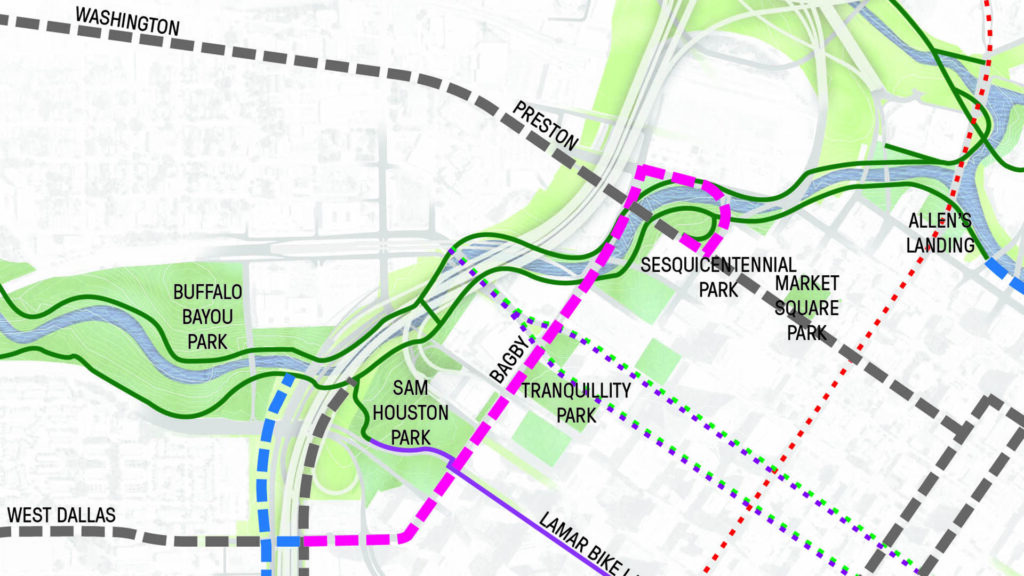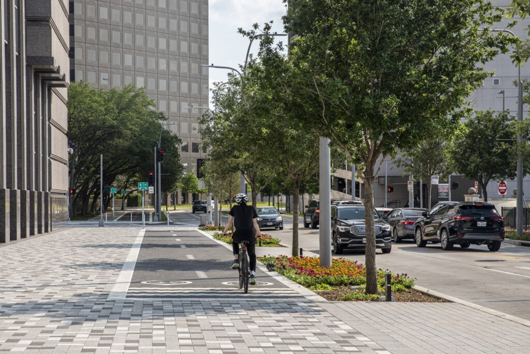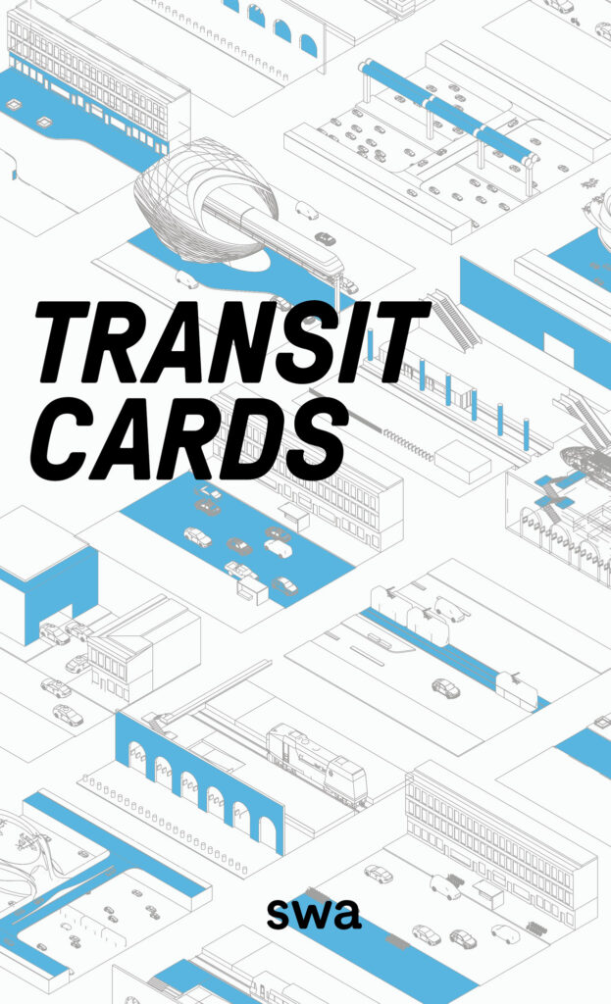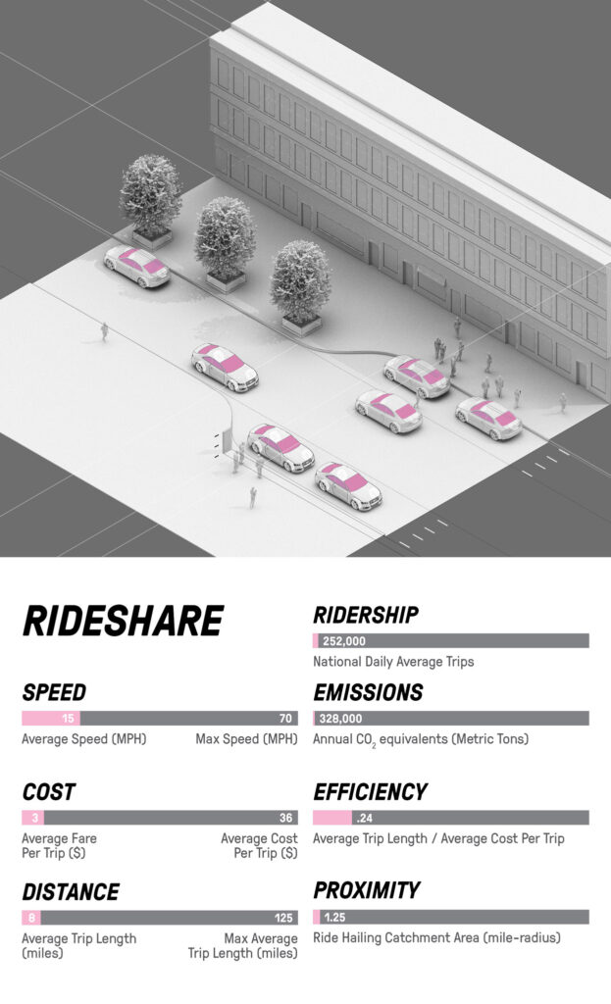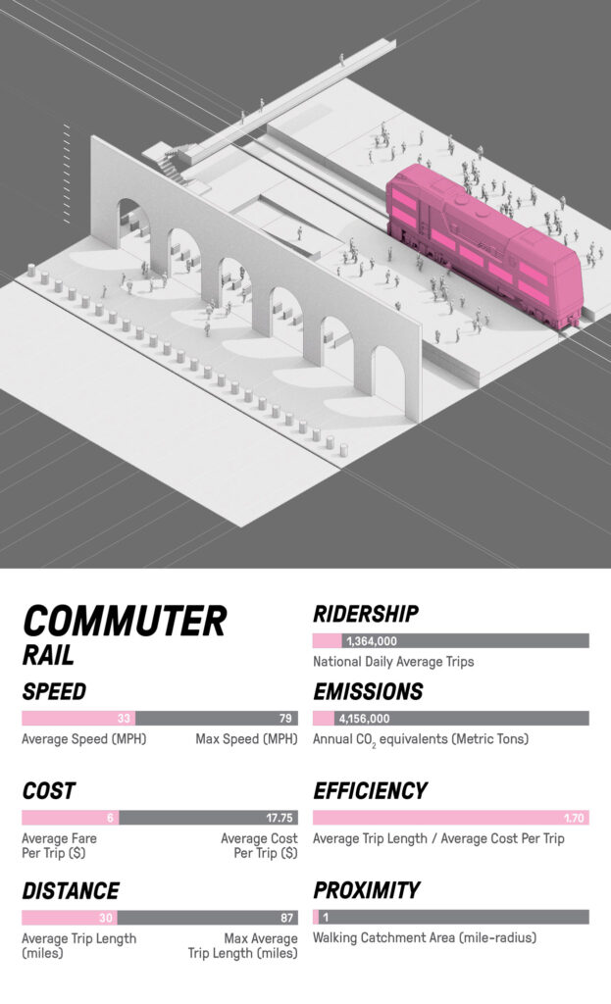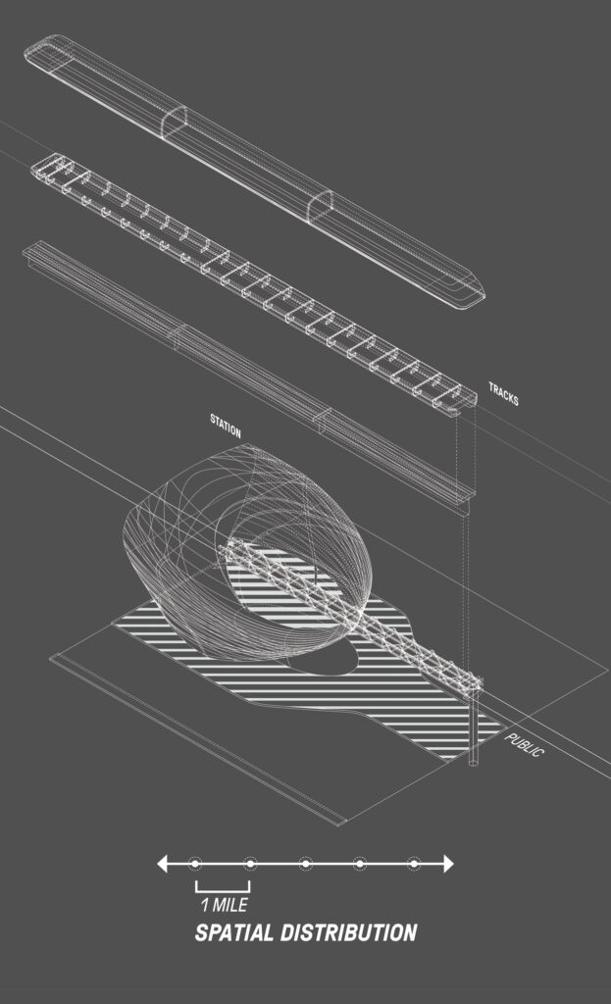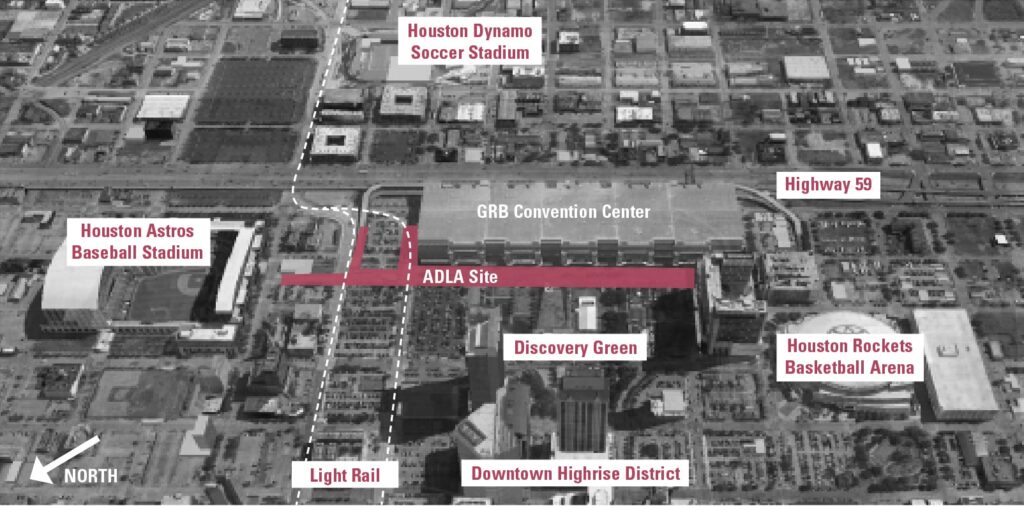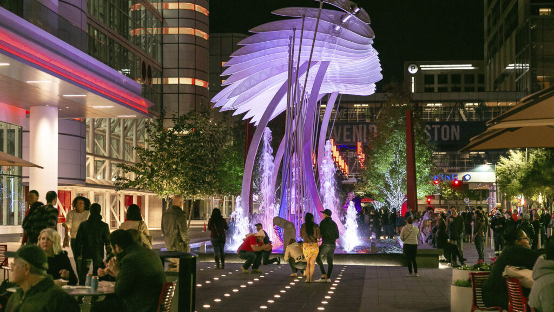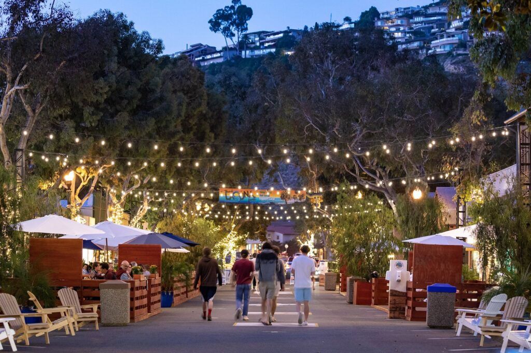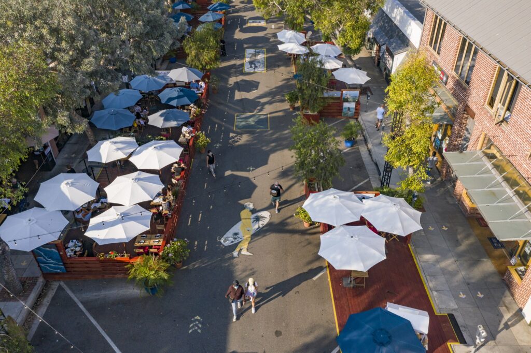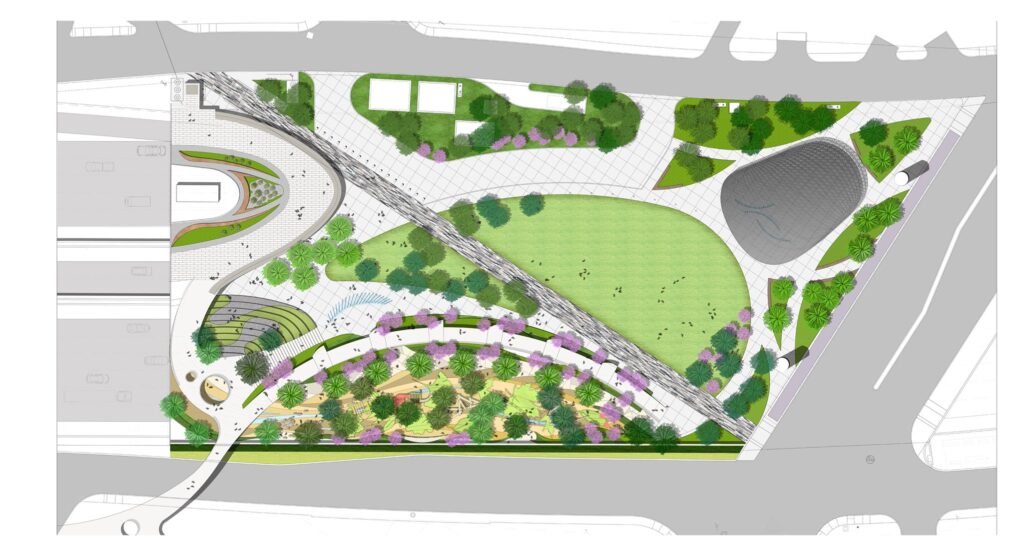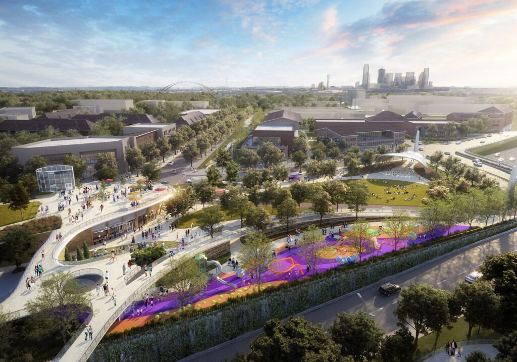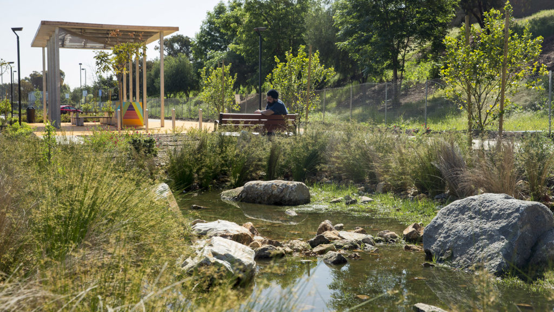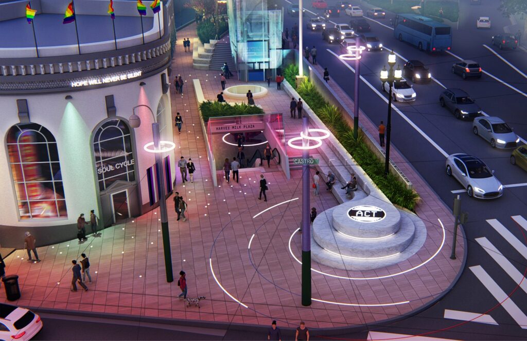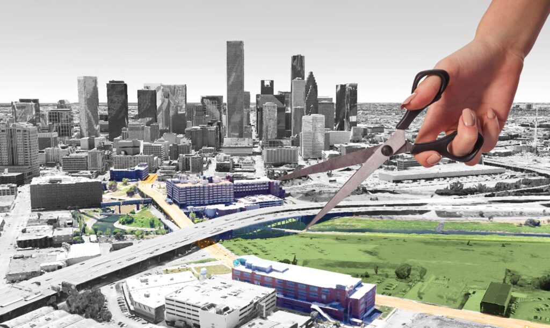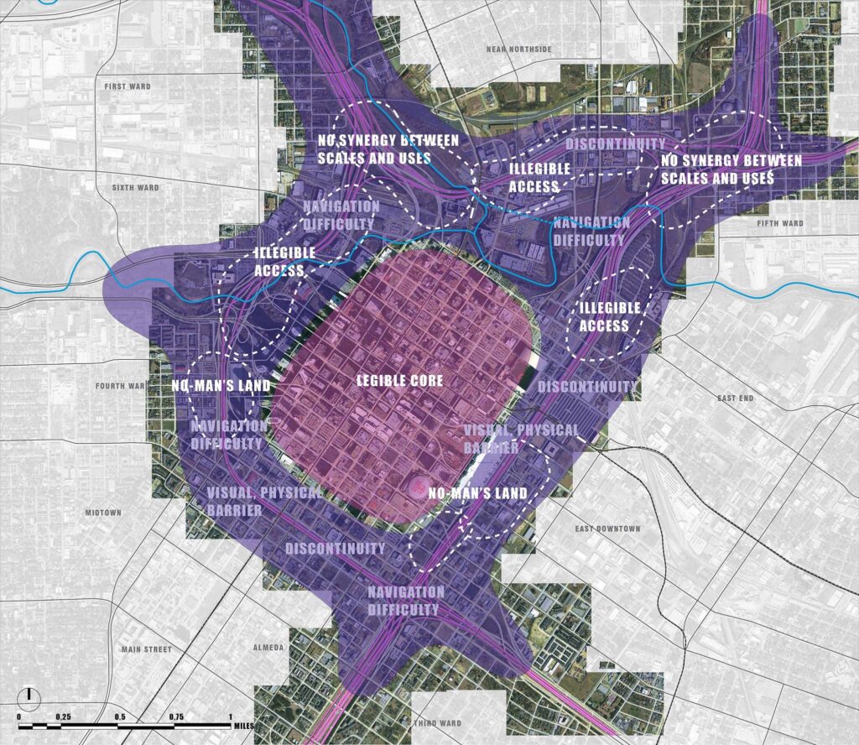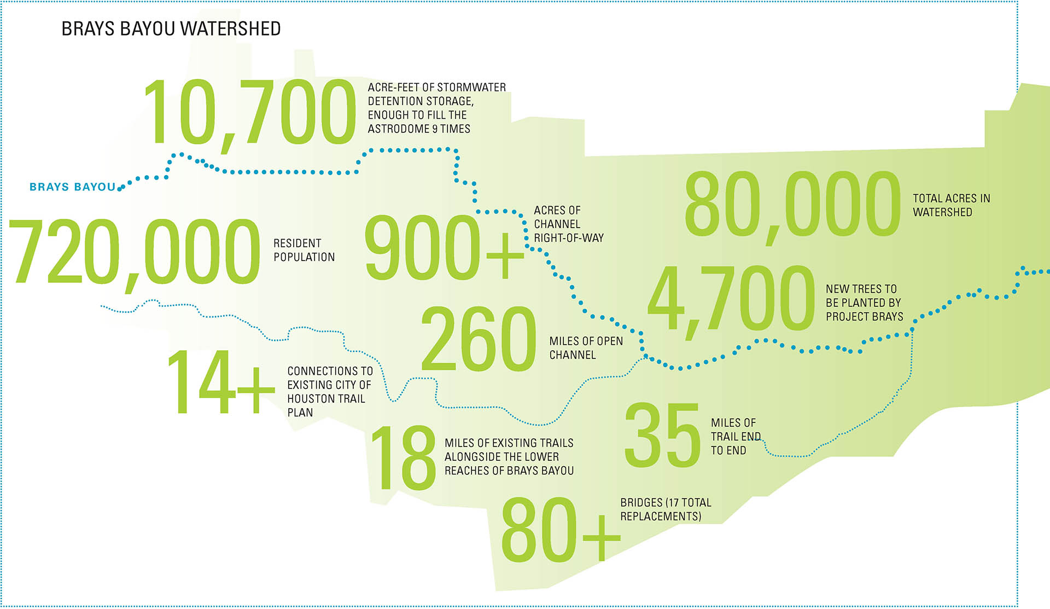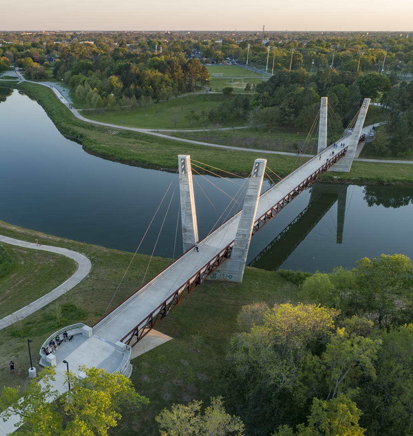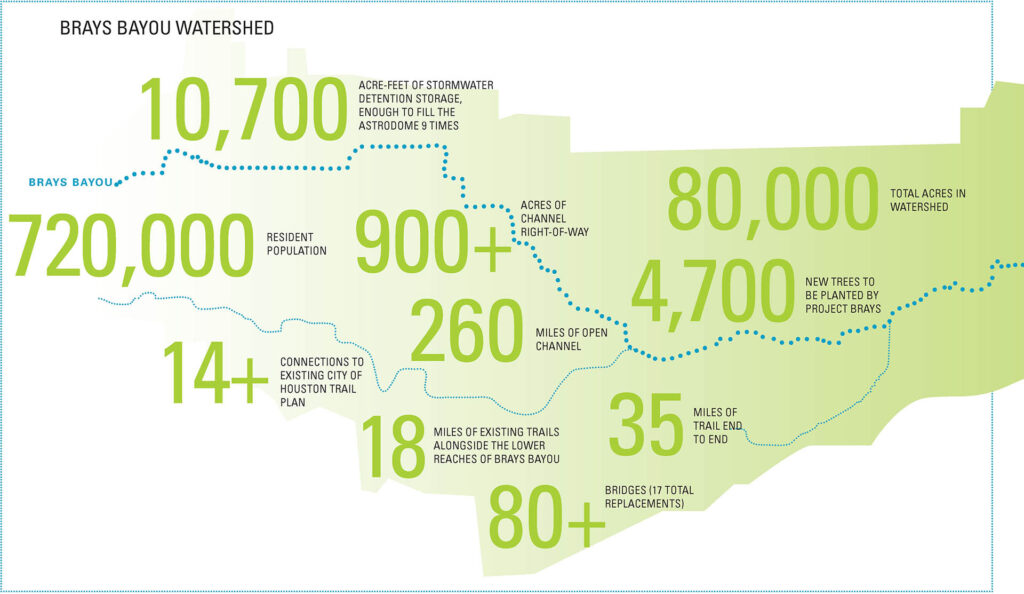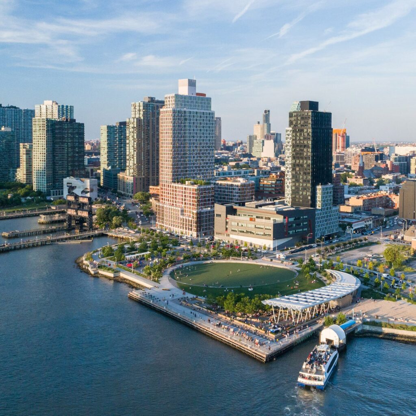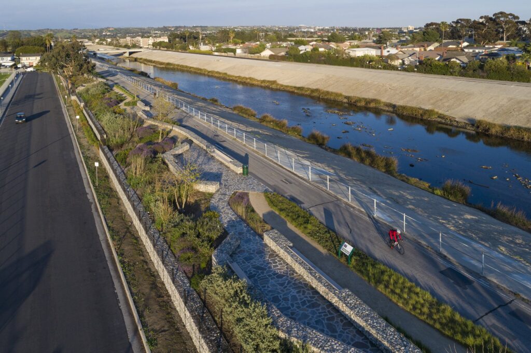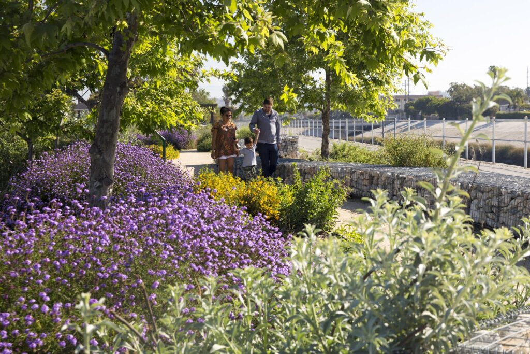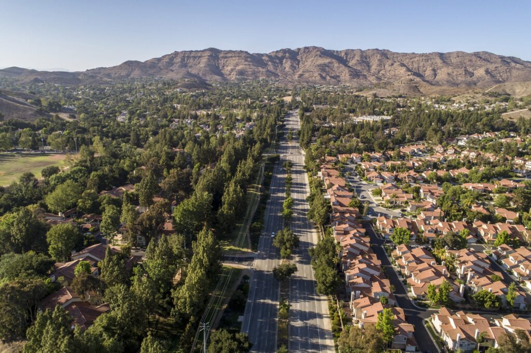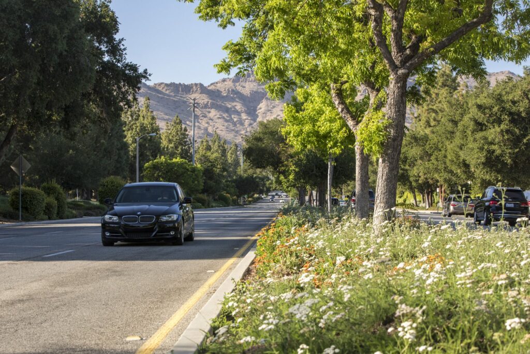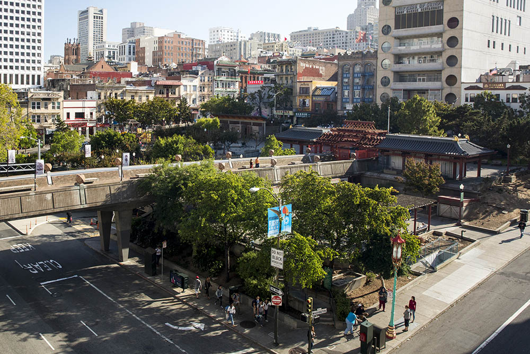Living
Infrastructure
No matter where you live, your experience is shaped by infrastructure: the systems that underpin daily life. With 83 percent of U.S. residents living in urban or urbanizing areas, reinvestment in infrastructure has both the opportunity and the obligation to address a wide array of needs, including those related to equity and climate change.
Layer in
Landscape.
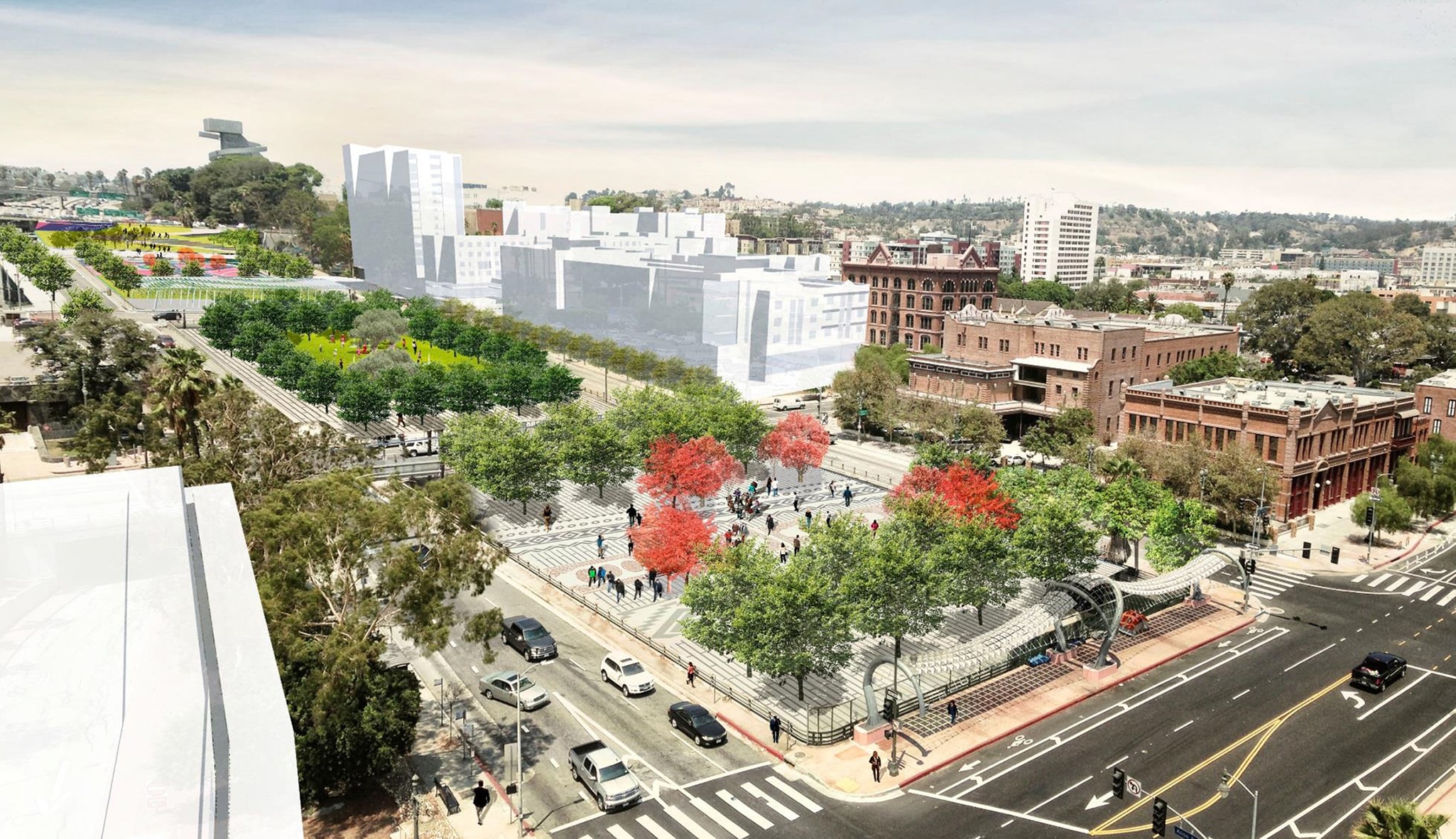
The site has become a large nature park with ample trails, habitat supporting bird migration and nesting, and maximal floodwater retention, adding 1,680 acre-feet of storage and 39 acres of constructed wetlands.
The site has become a large nature park with ample trails, habitat supporting bird migration and nesting, and maximal floodwater retention, adding 1,680 acre-feet of storage and 39 acres of constructed wetlands.
Advance Equity
and Mobility
Now, this urban trail provides a safe, off-street bike path through downtown, connecting to civic and cultural uses as well as parks, and serving as a gateway into downtown from the city’s west side. It is also a major step in stitching together the region’s emerging bike network.
SWA’s Transit Cards
“SWA’s Transit Cards explore typological design strategies for topics related to landscape architecture, planning, urbanism, and resilience. These cards specifically illustrate best-practice urban deployment of existing and emerging modes of transit, highlighting specific infrastructure requirements in the operation of each transit type, as well as their relationships within the public and private realms.”
– Elvis Wong, SWA Associate and Co-Researcher, XL Transit Cards
Now, this urban trail provides a safe, off-street bike path through downtown, connecting to civic and cultural uses as well as parks, and serving as a gateway into downtown from the city’s west side. It is also a major step in stitching together the region’s emerging bike network.
SWA’s Transit Cards
“SWA’s Transit Cards explore typological design strategies for topics related to landscape architecture, planning, urbanism, and resilience. These cards specifically illustrate best-practice urban deployment of existing and emerging modes of transit, highlighting specific infrastructure requirements in the operation of each transit type, as well as their relationships within the public and private realms.”
– Elvis Wong, SWA Associate and Co-Researcher, XL Transit Cards
Avenida Houston runs between the Convention Center and Discovery Green Park, and connects the Toyota Center Arena with Minute Maid Ballpark. The plaza has limited vehicular through-access, flexible community space, and several zones that combine to present a multi-dimensional urban district and civic center.
Promenade on Forest
The Promenade on Forest reconfigured one of downtown Laguna Beach’s primary streets into a pedestrian-only promenade for the summer of 2020. The effort converted a three-block section of the road from a one-way vehicular and parking corridor into a car-free zone with café seating, local art, and retail display areas, and supported local businesses impacted by COVID-19. With three wooden decks and movable chairs and tables, restaurants could offer dining space while adhering to social distancing requirements.
Avenida Houston runs between the Convention Center and Discovery Green Park, and connects the Toyota Center Arena with Minute Maid Ballpark. The plaza has limited vehicular through-access, flexible community space, and several zones that combine to present a multi-dimensional urban district and civic center.
Promenade on Forest
The Promenade on Forest reconfigured one of downtown Laguna Beach’s primary streets into a pedestrian-only promenade for the summer of 2020. The effort converted a three-block section of the road from a one-way vehicular and parking corridor into a car-free zone with café seating, local art, and retail display areas, and supported local businesses impacted by COVID-19. With three wooden decks and movable chairs and tables, restaurants could offer dining space while adhering to social distancing requirements.
The Southern Gateway Public Green caps South Dallas’ Highway 35 near the Dallas Zoo and Oak Cliff neighborhood, effectively reconnecting an area that was cleaved by the highway’s construction many decades ago. The design introduces a pedestrian promenade that expresses the importance of this street and doubles as a “history walk.” Here, interpretive elements are introduced to celebrate the people who have shaped this diverse, historic neighborhood.
Ricardo Lara Park
Ricardo Lara Park demonstrates how a small investment and creative thinking about landscape can turn infrastructure that has divided and isolated a community into an amenity that unites it. More than five acres of vacant lots along an I-105 freeway embankment were transformed into a mile-long park that filters stormwater runoff (equivalent to six swimming pools per year), improves air quality, and provides multiple outdoor gathering spaces, including a dog park, fitness stations, play structures, and community gardens.
Ricardo Lara Park
Ricardo Lara Park demonstrates how a small investment and creative thinking about landscape can turn infrastructure that has divided and isolated a community into an amenity that unites it. More than five acres of vacant lots along an I-105 freeway embankment were transformed into a mile-long park that filters stormwater runoff (equivalent to six swimming pools per year), improves air quality, and provides multiple outdoor gathering spaces, including a dog park, fitness stations, play structures, and community gardens.
“Cities provide opportunities for climate action… transport systems that connect urban and rural areas can lead to a more inclusive, fairer society.”
– Debra Roberts, Co-Chair, Intergovernmental Panel on Climate Change (IPCC)

It has been the site of countless gatherings and protests. The redesigned plaza honors Harvey Milk, the United States’ first openly gay public official, and memorializes his 1978 assassination through public art and interactive elements that celebrate LGBTQ+ culture and history. The plaza also serves to promote calls to action in support of social justice movements, making it a place where hope and action live on forever.
“Cities provide opportunities for climate action… transport systems that connect urban and rural areas can lead to a more inclusive, fairer society.”
– Debra Roberts, Co-Chair, Intergovernmental Panel on Climate Change (IPCC)

It has been the site of countless gatherings and protests. The redesigned plaza honors Harvey Milk, the United States’ first openly gay public official, and memorializes his 1978 assassination through public art and interactive elements that celebrate LGBTQ+ culture and history. The plaza also serves to promote calls to action in support of social justice movements, making it a place where hope and action live on forever.
The abandoned Missouri-Kansas-Texas line (better known as the “Katy”) line, now provides approximately 3.5 miles of intercity bicycle and pedestrian trail for for jogging, passive nature interpretation, and walking. The trail links approximately 20 neighborhoods to the Central Business District and other key areas. The value of properties adjacent to the trail has soared, adding economic revitalization to the project’s list of benefits.
Downtown Houston Freeways
Working with a variety of stakeholder groups, SWA produced three new “storylines” for the Downtown Houston Freeways, examining alternative structures and configurations for the freeways surrounding the city’s center. The preferred scheme relocates I-45 to the East side of Downtown, repurposing its footprint with an at-grade parkway that reconnects adjacent districts and creates additional green space along the roadway and the bayous. This parkway would then feed directly into the grid of the downtown streets, serving the district in ways other than simply the conveyance of vehicles.
Downtown Houston Freeways
Working with a variety of stakeholder groups, SWA produced three new “storylines” for the Downtown Houston Freeways, examining alternative structures and configurations for the freeways surrounding the city’s center. The preferred scheme relocates I-45 to the East side of Downtown, repurposing its footprint with an at-grade parkway that reconnects adjacent districts and creates additional green space along the roadway and the bayous. This parkway would then feed directly into the grid of the downtown streets, serving the district in ways other than simply the conveyance of vehicles.
Healthy, Connected, and Accessible
The urban design framework presented solutions for flood protection that balance urban recreation, habitat preservation, aesthetic beauty, and cultural enhancements. The effort defines the character of greenways and opportunities for habitat improvements within the channel’s right-of-way. SWA also produced architectural guidelines for the reconstruction of numerous retaining walls and more than 30 bridges that span the bayou.
The urban design framework presented solutions for flood protection that balance urban recreation, habitat preservation, aesthetic beauty, and cultural enhancements. The effort defines the character of greenways and opportunities for habitat improvements within the channel’s right-of-way. SWA also produced architectural guidelines for the reconstruction of numerous retaining walls and more than 30 bridges that span the bayou.
What was once a barren post-industrial site has been transformed into a world-class park which, by the time its first phase opened, had already survived Hurricane Sandy. Its bowl-shaped central green detained floodwaters, and its new trees and promenade emerged unscathed. The park’s second phase offers an urban “island,” tidal marshes, trails, award-winning art, and dramatic views to Manhattan. Adjacent to an emerging affordable housing development, the park also provides much-needed open space for an underserved population.
What was once a barren post-industrial site has been transformed into a world-class park which, by the time its first phase opened, had already survived Hurricane Sandy. Its bowl-shaped central green detained floodwaters, and its new trees and promenade emerged unscathed. The park’s second phase offers an urban “island,” tidal marshes, trails, award-winning art, and dramatic views to Manhattan. Adjacent to an emerging affordable housing development, the park also provides much-needed open space for an underserved population.
The park includes recycled materials, native planting, and flow-through planters, as well as bird-watching platforms, bike trail enhancements, seating, and outdoor picnic areas. This landmark development now promotes alternative transportation and establishes an interpretative ecological habitat for birds, insects, and reptiles. It also demonstrates how infrastructural barriers that have compromised surrounding neighborhoods can be redeveloped as open space assets, directly addressing issues of social justice.
The park includes recycled materials, native planting, and flow-through planters, as well as bird-watching platforms, bike trail enhancements, seating, and outdoor picnic areas. This landmark development now promotes alternative transportation and establishes an interpretative ecological habitat for birds, insects, and reptiles. It also demonstrates how infrastructural barriers that have compromised surrounding neighborhoods can be redeveloped as open space assets, directly addressing issues of social justice.
Drought conditions created the need to update a 26-year-old Forestry Master Plan. SWA worked with Planning & Energy/Entitlement Services, Rincon, City staff, and the local community to develop plant palettes, planting guidelines, and maintenance recommendations that will help the City sustainably manage their community forest.
Portsmouth Square
Portsmouth Square is the heart of San Francisco’s Chinatown: the main civic park for all community festivals and events as well as an important day-to-day outdoor “living room” for the densest community in the United States west of the Hudson River. More than 40 percent of local residents live in single-occupancy units, making green space and shade critical for their health and well-being. The new outdoor “living room” pairs urban forestry techniques with green roofs, stormwater design, solar power, and high-albedo surfaces… all over an existing structure.
Drought conditions created the need to update a 26-year-old Forestry Master Plan. SWA worked with Planning & Energy/Entitlement Services, Rincon, City staff, and the local community to develop plant palettes, planting guidelines, and maintenance recommendations that will help the City sustainably manage their community forest.
Portsmouth Square
Portsmouth Square is the heart of San Francisco’s Chinatown: the main civic park for all community festivals and events as well as an important day-to-day outdoor “living room” for the densest community in the United States west of the Hudson River. More than 40 percent of local residents live in single-occupancy units, making green space and shade critical for their health and well-being. The new outdoor “living room” pairs urban forestry techniques with green roofs, stormwater design, solar power, and high-albedo surfaces… all over an existing structure.
Want to Learn More?
Enter your email address below to receive periodic mailings from SWA Group about landscape infrastructure and other ideas that influence the public realm.



