A Park with a Purpose: Southern Gateway Public Green
In the midcentury United States, when progress was the watchword of the day and the car was king, accommodations for automobiles were a sign of cities’ prosperity and success. But in the 21st century, fresh concerns – about pollution, resiliency, and social and economic inequity – have impelled new perspectives toward the car-centric infrastructure of the past.
Cities like Dallas, Texas are taking the lead in leveraging infrastructure investments to create public green spaces over highways with “deck” or “cap” parks, which bridge these thoroughfares with places for recreation, reflection, and play. While not a new approach, cap parks also increasingly address some of the past’s socioeconomic and environmental impacts, reconnecting communities that were once severed by 1950s-era construction.
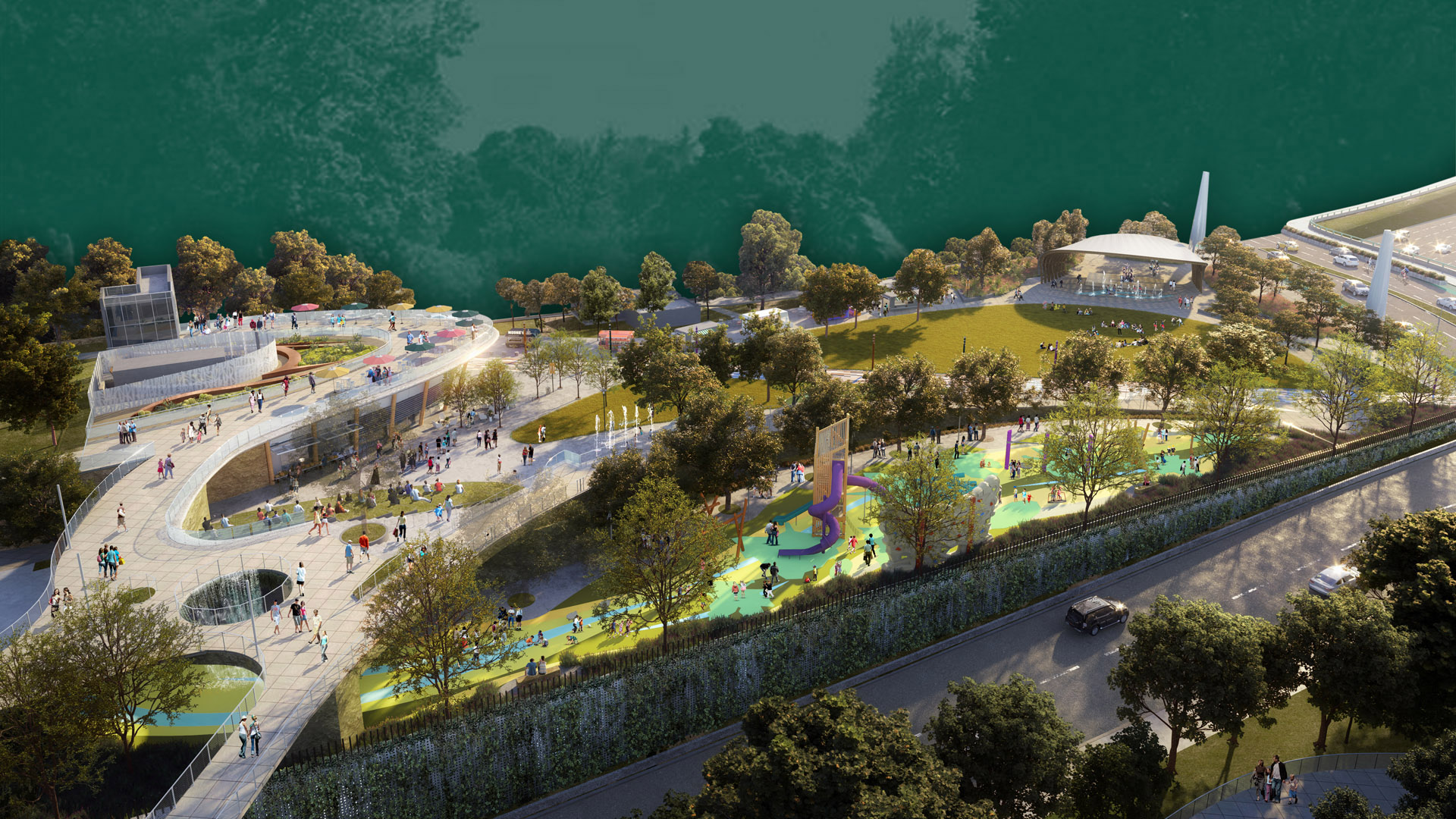
Southern Gateway Public Green is part of a $666-million highway reconstruction project, which tempers the widening of Interstate 35 by subverting traffic below an initial 2.8-acre cap park adjacent to the Dallas Zoo. In keeping with the spirit of SWA’s work with Riverside Park South, Museum Park, and Park 101, Southern Gateway (undertaken in concert with HKS) will also reunite a neighborhood, bringing the Oak Cliff community together with a pedestrian promenade, a playground, and spaces for dining, retail, and performances.
We spoke with
Chuck McDaniel,
Dallas Managing Principal and lead SWA designer, to learn more.
Tell us more about this project’s background… and about its function as a “gateway.”
The guiding principle of Southern Gateway Public Green is righting a wrong from the 1950s, when the construction of I-35 cut through the Oak Cliff neighborhood and effectively disconnected a thriving Black community, isolating the Tenth Street Freedman’s Town on the freeway’s southeast side. This move had reverberations throughout the following decades: the hub of economic activity – the neighborhood’s business center – was more accessible both to those on the northwest side of I-35 and to commuters coming in from outside the district. It’s not a stretch of the imagination to envision what followed; it’s what we’ve seen happen across successive generations of car-centric city planning in cities all over the U.S. Disparities in access led to disparities in opportunity for housing, for education, for upward mobility… and Oak Cliff’s southeast neighborhood fell behind.
With the proposed new 12th Street Promenade, pedestrian circulation will be literally and figuratively “re-stitched,” reconnecting the critical north and south link. The overriding concept of the park is a park with purpose – we are not only creating an area of common ground across an infrastructural divide; we are also creating a gateway. Not only will people travelling on I-35 have a visual cue that they are entering Dallas – residents from the many neighborhoods around the park on both sides of the freeway will have new common ground to rejoin, and to welcome one another.
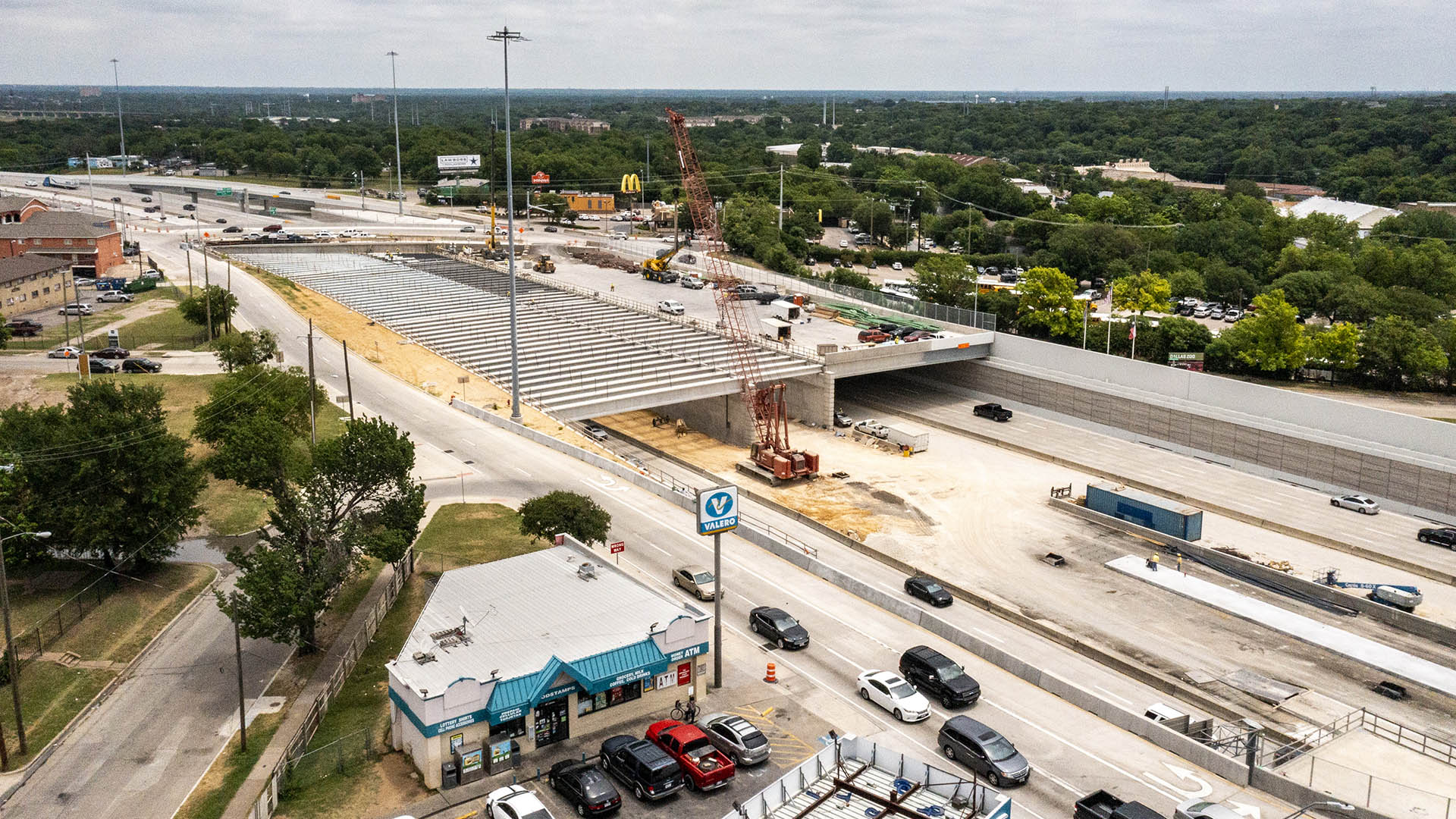
How did the design team handle public involvement, especially amid COVID-19 restrictions?
The design team’s engagement came about via our partnership with HKS, who is the prime consultant, as well as with our civic and private partners – the Texas Department of Transportation (TxDOT), the City of Dallas, and Oncor, the electric provider. Under COVID restrictions, the usual processes of engaging the public were off-limits – we had to be creative. A series of virtual town hall zoom calls facilitated public outreach, and the team took care to ensure that materials were available in both English and Spanish to make sure we were communicating effectively with everyone in the community.
Possibly the “loudest” comment (the one we heard most frequently) was that residents didn’t want a duplicate of Klyde Warren Park. The parallels are a bit obvious – Klyde Warren is also a cap park, and since its opening in 2012 it’s been very successful. But people were vocal that they wanted Oak Cliff’s specific history, diverse ethnicities, geology, art and culture to be visible in the design of the Southern Gateway Public Green.
Teachers contributed that they wanted to be able to program a field trip that covered the history of the neighborhood and its growth over time, including the Zoo and Downtown. It’s not incidental to the design that Oak Cliff has more “topography” than most of Dallas! Southern Gateway Public Green now offers opportunities to take visitors above the tree line, which opens up views to Downtown as well as to the site itself.
What design elements were influenced by public commentary, and how so?
As I mentioned, one of the striking elements about Oak Cliff is its topography – especially in relation to Dallas’s otherwise fairly flat terrain. We incorporated those grade changes and features into the design with undulating grades and geological formations known locally as “the escarpment,” as well as with walkways that take the visitor to different vistas. That in and of itself helps to make the design distinctly “of its place.”
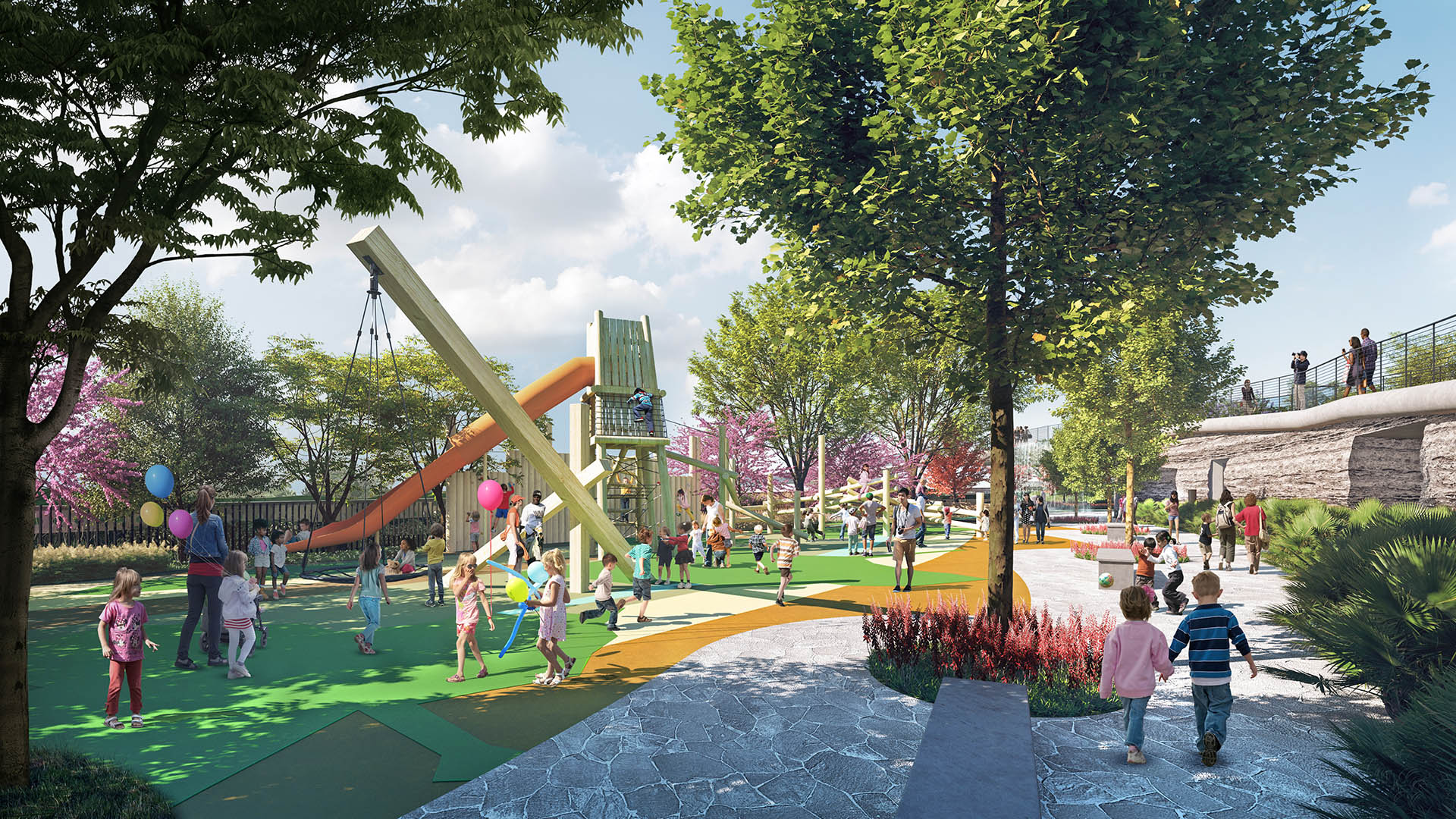
The play area will be expanded in Phase 2, but based on public feedback, it was among the most important programming elements for Phase 1: basically, a must-have. Here, we wanted to replicate a common scene found along many drainage ways and ravines: nothing too polished, with a bit of a “treehouse in the woods” feeling for the play elements themselves. Tree leaves of different species are etched into several surfaces, which relates to some of the park’s overall programs for horticultural education. In Phase 2, the playground will be linked to a second area for a total of 15,000 square feet – all intimately connected to the surrounding geography and vegetation.
Other elements that will appeal to kids – and to adults, given the Texas heat! – include three fountains. These are not only located at the playground, but also as places that offer further education about the neighborhood’s history. Plaques, art, and QR codes give visitors opportunities to learn more about prominent Oak Cliff residents – these will be embedded along the promenade 12th Street Promenade.
Restaurants and retail, which is part of the HKS-designed pavilion and stage complex, also reflect community-centric ideas. Plans for this area will offer healthy dining options, in direct response to the community’s feedback, and will prioritize opportunities for local businesses to lease space. The pavilion/stage area will also offer space for a wide range of gatherings and performances, which will help to make Southern Gateway a true community asset.
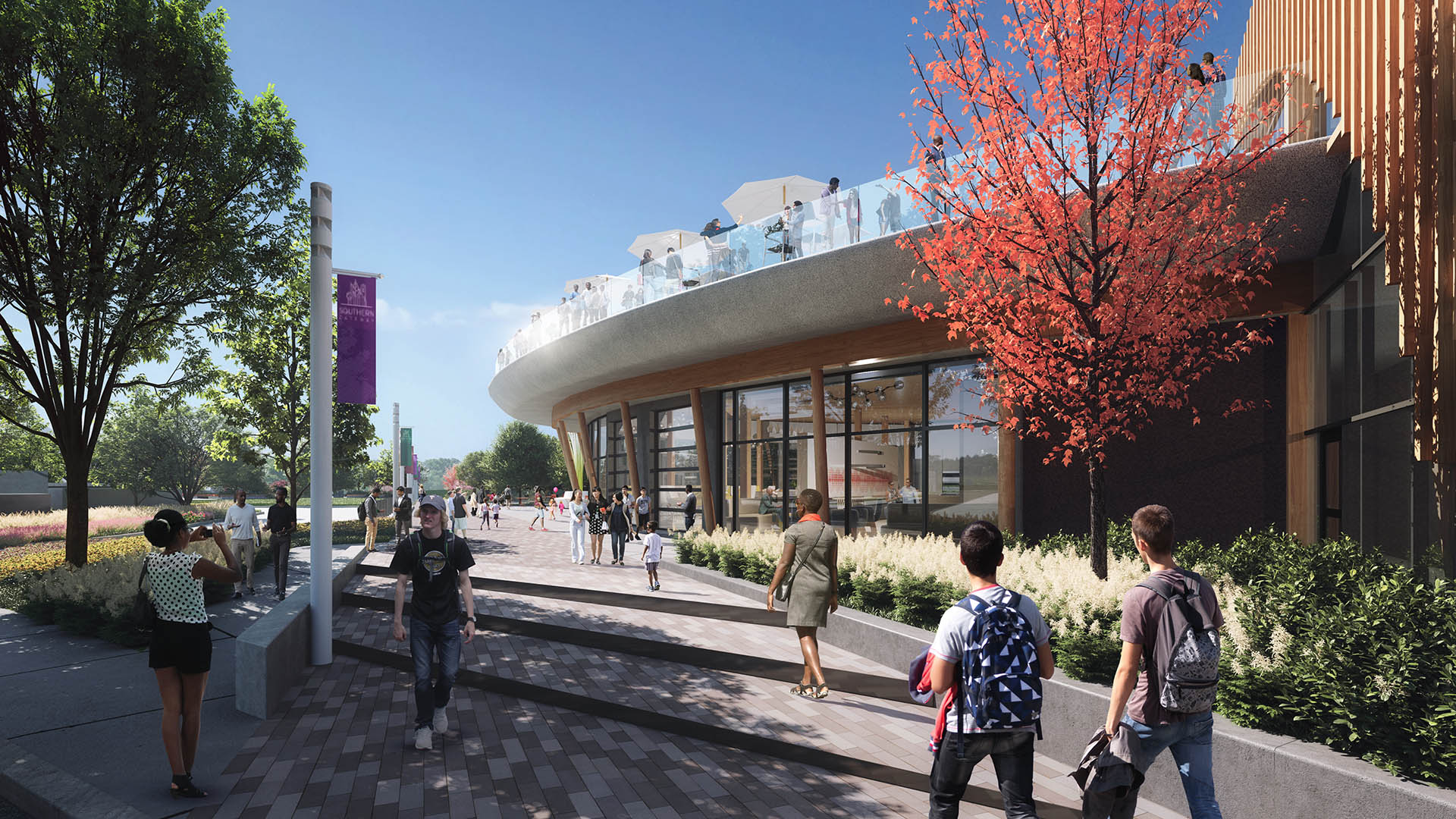
Cap parks are great options for cities looking to add green space to their urban cores, but they can be expensive. How has that cost/benefit tension played out for Southern Gateway Public Green?
Parks cost a lot to build and maintain, but one of the benefits of cap or deck parks in particular is the reclamation of urban spaces from the automobile. Historically, freeways have been routed through cities’ most urban areas – which makes sense in terms of promoting access to downtowns. But they have also often been routed through neighborhoods that are already disadvantaged, and exacerbated existing inequities. In population-dense areas, there often aren’t great greenfield sites left to develop as parks even if cities urgently wanted to. So yes, building parks atop existing highways is more expensive – but it’s also an approach that effectively creates green space where none seemed to be possible!
As a public/private partnership effort, Southern Gateway has multiple paths for funding. The Southern Gateway Public Green Foundation has been instrumental in developing programs that will fund the park, and the City has also been a key player. Opportunities to help pay for maintenance after Phase 1 opens will come from sponsorships, as well as through private rentals of the pavilion and other spaces.
The overarching point is that we’re creating a place for people that literally couldn’t have existed under prior conditions. I think finding and developing these interstitial spaces is going to be critical for cities without a lot of remaining greenfield development opportunities left after what might have been some initial, rapid urbanization. Southern Gateway Public Green represents a defining move for Dallas’s investment in its future.
What’s next for Southern Gateway Public Green?
The entire design team is invested in the success of Phase 1, the park’s market plan and in the implementation. This has been a rewarding project for a number of reasons, not least of which is the park’s potential to reunite and reinvigorate a large part of Dallas’s Southern section. In landscape architecture, we often talk about our work in terms of “stitching” or “restitching” the public realm together. In this case, that restitching is also a healing gesture. We’re creating a gateway in more ways than one: a gathering place for families and neighbors, which is a critical goal of Phase 1; a point of passage across the freeway that will provide for more and better flow into and from the neighborhoods in terms of opportunity; and a landmark for all of Dallas.
Phase 2’s landscapes will help to cement these principles. In addition to extending the play areas and establishing further educational nodes, we are designing more gardens: places that spur meditation and reflection, but also places that give people opportunities to get their hands dirty with the process of gardening itself. The 10th Street Community Garden, which is a few blocks northeast of the Southern Gateway site, has already set a precedent for people to be involved in the growing and harvesting of their own food. The second phase of the project also has a second pavilion planned, which could provide a second venue for farmer’s markets selling produce from the 10th Street garden or from within Southern Gateway itself.
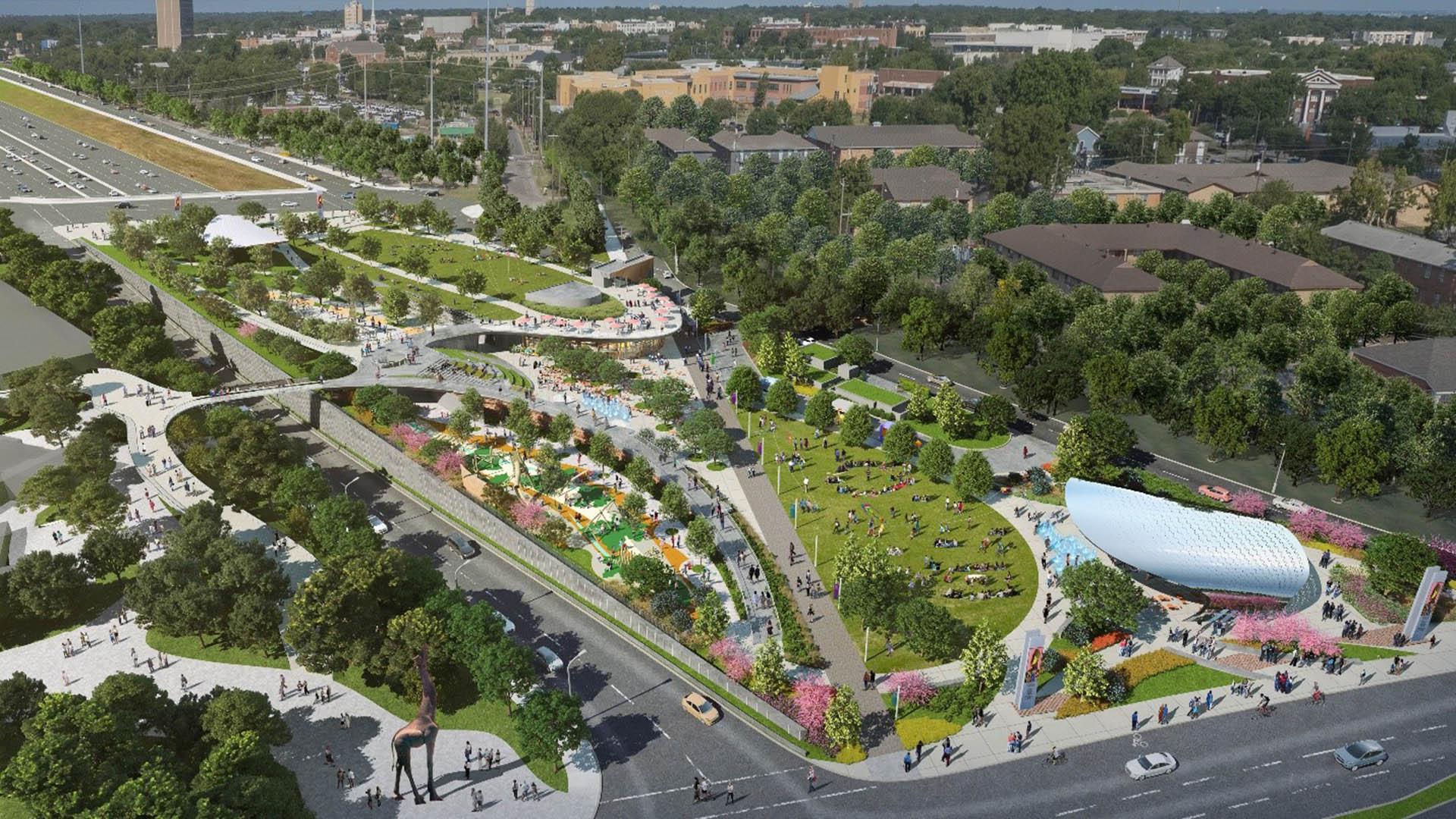
The overall story of Southern Gateway Public Green is that it sits at a nexus of opportunity. There was a freeway that had divided a community: now that’s going to be bridged with a park that unites it. There was an impediment to downtown access: now, that’s being addressed. Community concerns about housing and gentrification are being addressed, as part of the master plan for the entire Oak Cliff area. This is really a win-win for the local community and for Dallas as a whole. The City is setting a new precedent for green space and connectivity where none previously existed.


