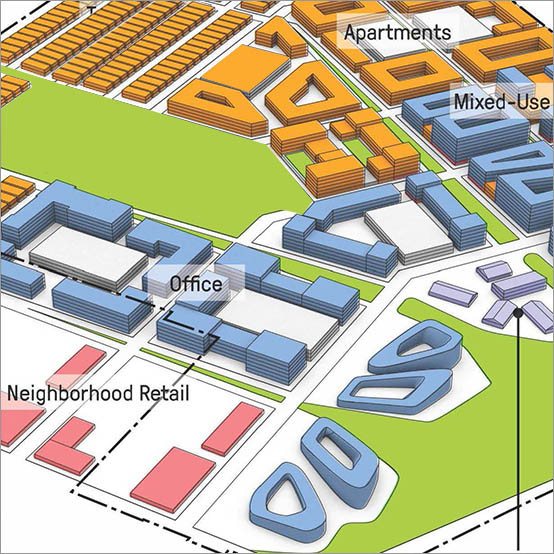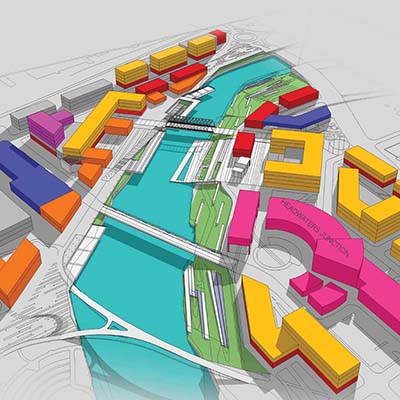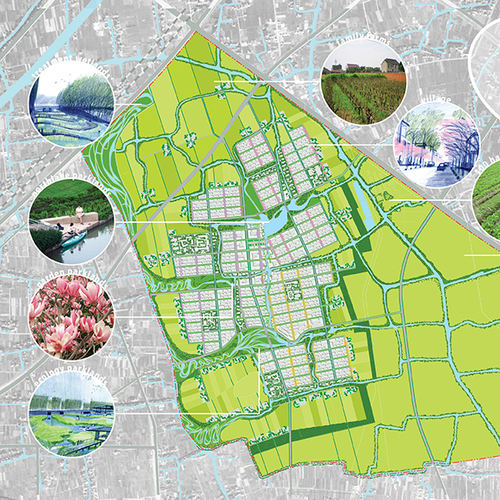The Woodbine Racetrack site envisions a new future: A City within a City – an exhilarating place to live, work, study and recreate.
The project transforms the largest undeveloped tract within Toronto into an iconic and dynamic, fully integrated, transit-oriented mixed-use district. Capitalizing on the racetrack’s legacy and the site’s natural, cultural, and locational assets, the project is designed to become a new heart in Toronto.
The master plan includes a diversity of open spaces throughout to provide relief and respite. These spaces are anchored by the green corridor, connecting the Humber River Valley to Mimico Creek, the racing surfaces and infield, Woodbine’s Central Park, and the Urban Promenades that structure the built environment. Anchoring the western portion of the site is the green corridor. Due to the drainage basin divide that occurs in the NW corner of the site, the green corridor is divided into two portions. The northern portion drains to the Humber River and the southern portion drains to Mimico Creek with the divide being New Providence St. The water in the green corridor is set up as a series of ponds, to traverse the topography and to ensure a high aesthetic quality of the water. The northern ponds have the potential to be part of a staged quality control facility before outletting to the Humber River. The other ponds can be incorporated into the storm water management system as aesthetic ponds.
Bayou Greenways
While Houston does have significant park spaces and trails, the city of no zoning has historically been unable to create enough designated open spaces and the necessary connectivity between them. The key to increasing the open space network lies within the region’s floodplains. Relatively flat terrain, intense rain events, and urbanized watersheds create broad...
Monet Avenue 2.0 at Victoria Gardens
A decade after completing Victoria Gardens, the owner was looking to refresh the project to keep it relevant for years to come. SWA redesigned a three-block streetscape and plaza along Monet Avenue, a main retail street there. The focus is on the next generation of users, with a shopping environment that highlights the social landscape and blurs the lines betw...
CityWalk Orlando, Universal Studios
Universal City is an urban entertainment destination on the South border of Orlando, Florida; at its heart lies the Citywalk, the gateway for all arriving guests as they enter “Universal Studios Florida” or the “Islands of Adventure” from parking structures. The primary area, containing multi-themed, high-energy clubs, restaurants, bars...
Santana Row
SWA provided full landscape architectural services for the development of a neo-traditional town center near downtown San Jose. The client’s vision called for a variety of design styles to create a town center with an impression of growth over time. This theme is expressed in building elevations as well as landscape design. The restaurants and boutique r...
















