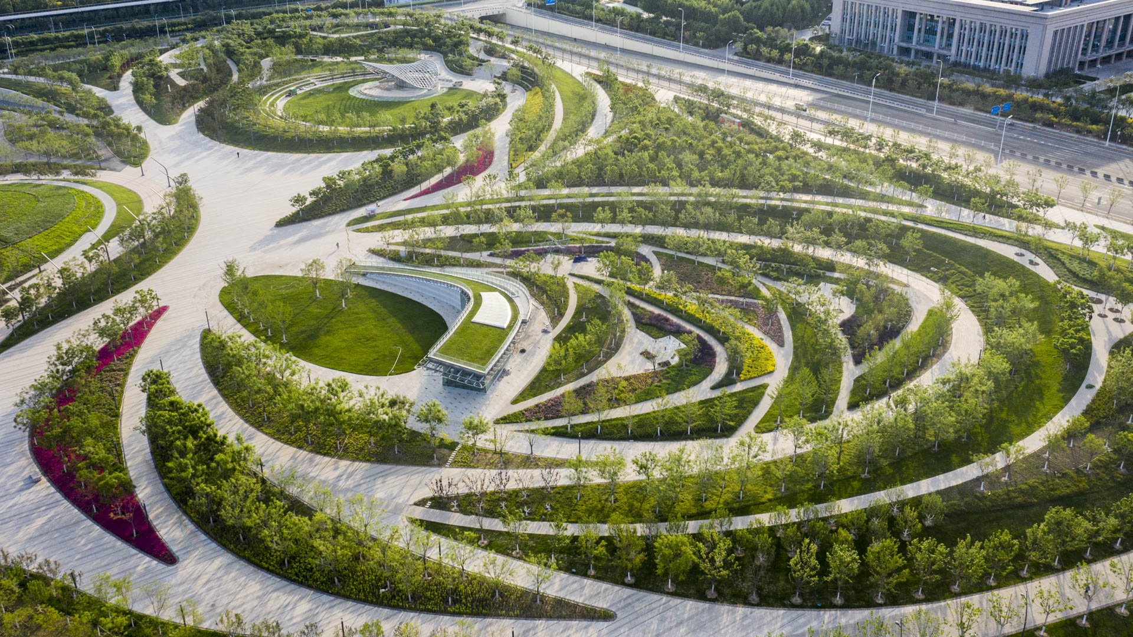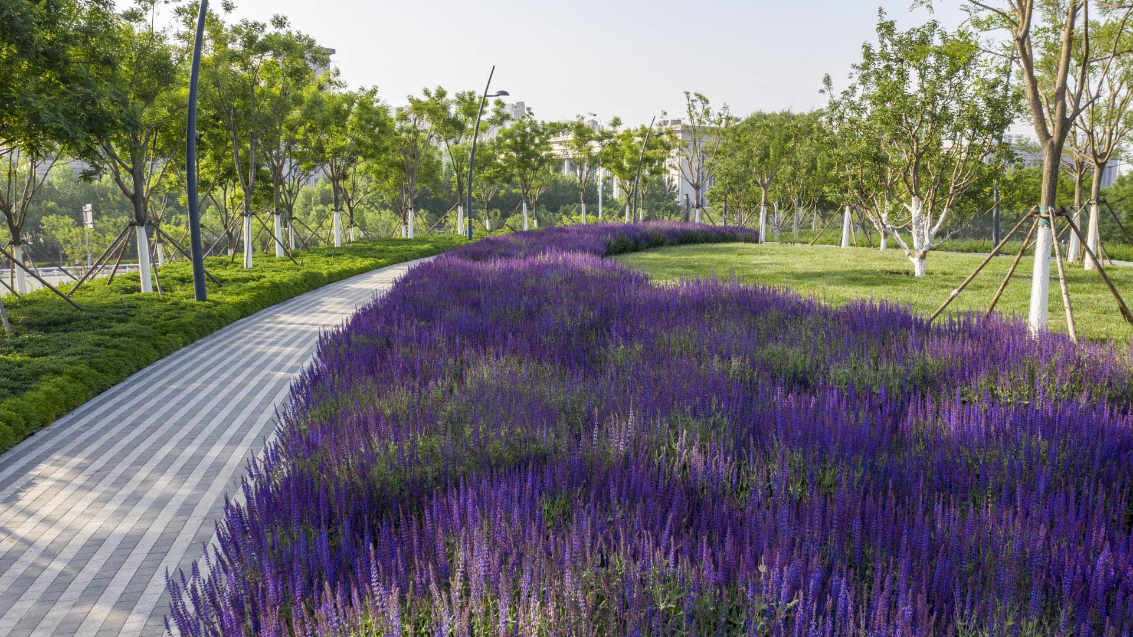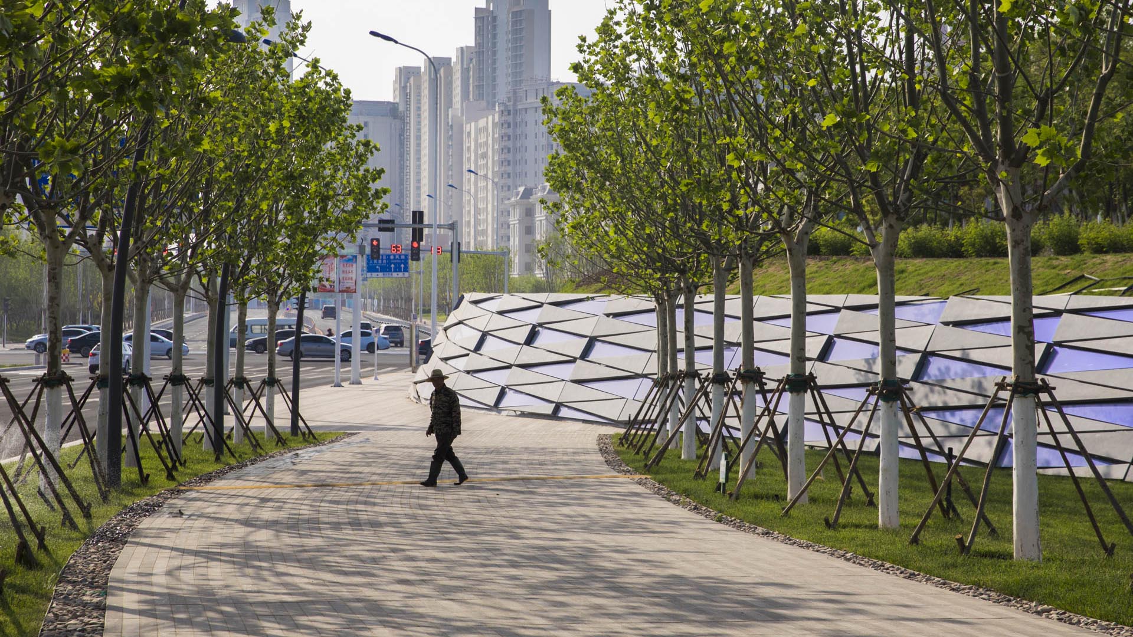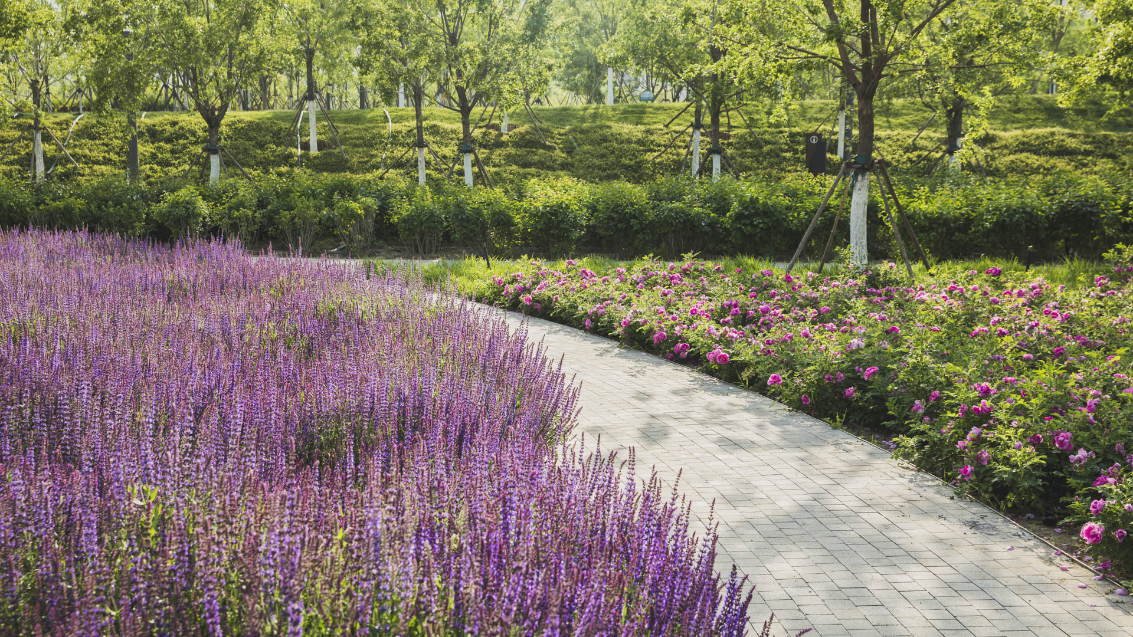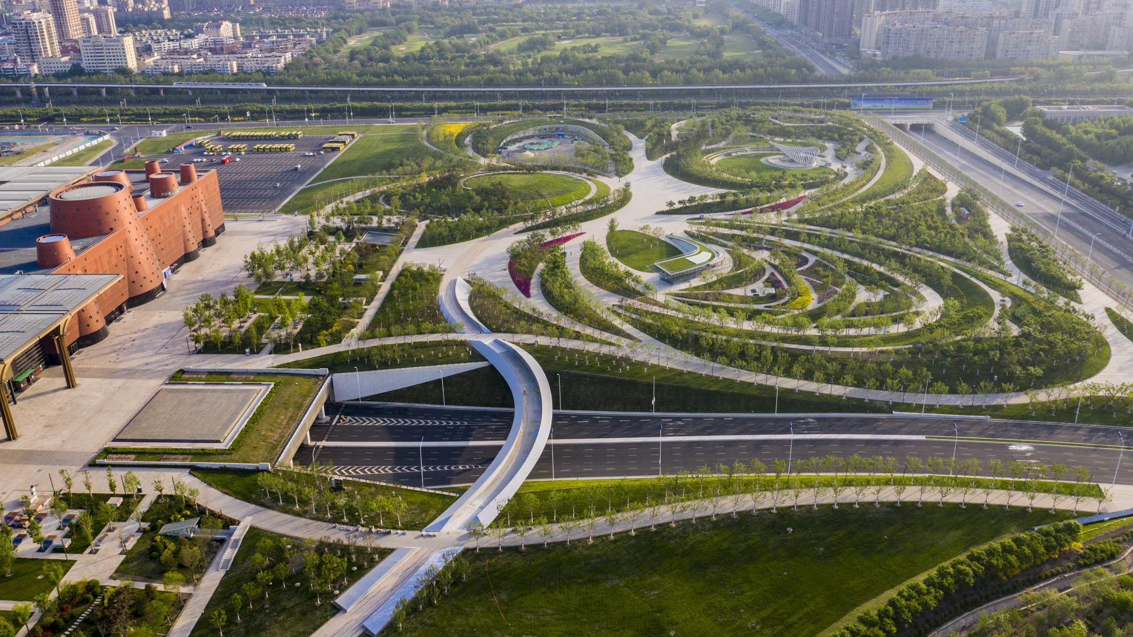In the strategy for the upcoming integration of Beijing, Tianjin and Hebei Province, the city of Tianjin has been identified as an advanced national manufacture and research base, as well as a core area of international shipping, a financial innovation demonstration zone, and a pilot region for the overall reformation of the area. The location of the SWA-designed Central Park provides a setting that stands poised to reflect the foundation of Tianjin’s industrial past, its traditional and emerging culture, and its trajectory forward as a global city. It lies at the crossroads of the CBD, Culture Center, Yujiapu Train Station and Tianjin Commercial Center and represents a collage of historic and new urban expression. Ziyun Park, built earlier, stands at the core of the park. It was created upon the spoils of the alkaline factory and began the trend toward re-imagining the industrial city as a model of economic, social and environmental sustainability. With the addition of Station Park and Culture Park, a new Central Park will emerge. Central Park will adopt and build upon the basic components of Ziyun Park – forest, trails, recreation, leisure and water conservation based infrastructure. Each of the new park segments will however add a new dimension and a fresh set of experiences to Central Park. In combination, the three park ‘pockets’ will provide a rich gathering place for the community and become a symbol of Tianjin and a positive first impression for those visiting the city from afar.
Pellier Park
In the heart of downtown San Jose, the first of three new SWA-designed parks celebrates the plum tree and agricultural origins of Silicon Valley. The site is a registered California Historic Landmark and the original nursery of Louis Pellier, known as “ The Prune King’ who introduced the French Prune to the Valley in 1856 and sparked the orchard boom in Calif...
The Clearing: Sandy Hook Permanent Memorial
This project was designed to honor the 20 children and six educators who were slain on Dec 14, 2012 at Sandy Hook Elementary School. Designers Dan Affleck and Ben Waldo created a competition-winning design for a memorial space which is both open-ended and unifying in how it is experienced, honoring the full spectrum of emotions this tragedy evokes. They wanted...
Main Street Garden Park
A key component in the downtown revitalization strategy, Main Street Garden Park required razing two city blocks of buildings and garages to make way for its transformation into a vibrant public space teeming with civic life. This two-acre park fosters downtown residential and commercial growth and was designed to accommodate the needs of residents in adjacent...
Guthrie Green Park
Guthrie Green transforms a 2.6-acre truck yard into a lively urban park in the heart of downtown Tulsa’s emerging arts district. Opened in September 2012, Guthrie Green has become the area’s leading destination, drawing 3,000 plus people weekly to activities that have enriched the urban experience and spurred district-wide revitalization. The high-performance ...





