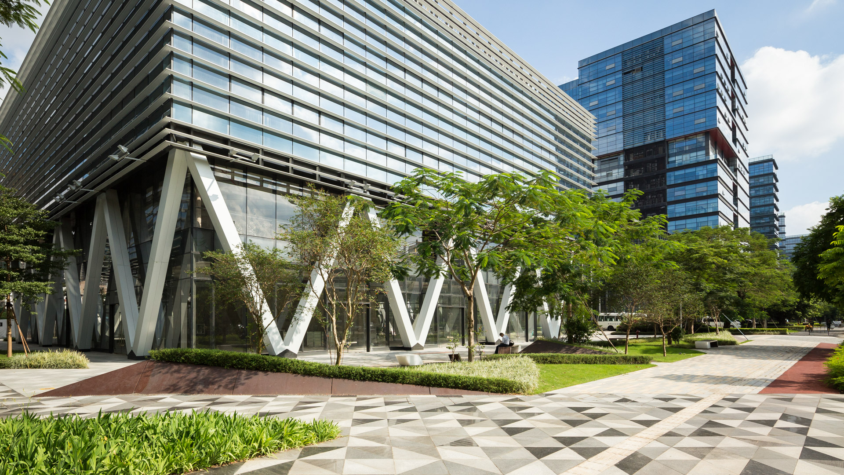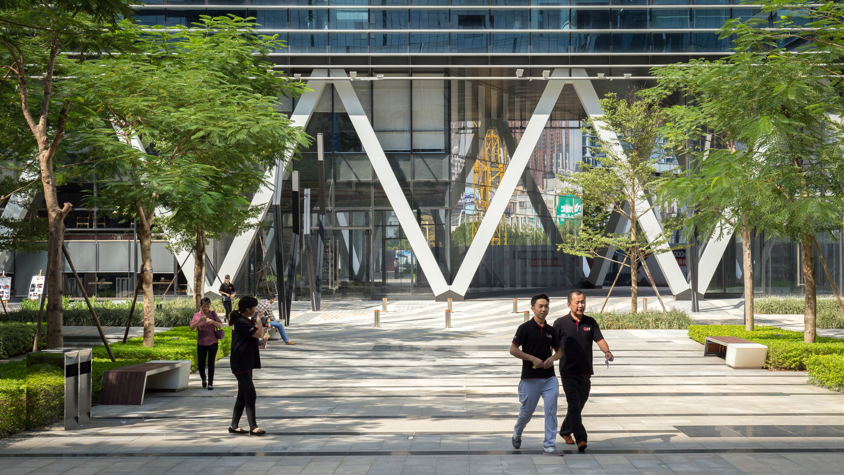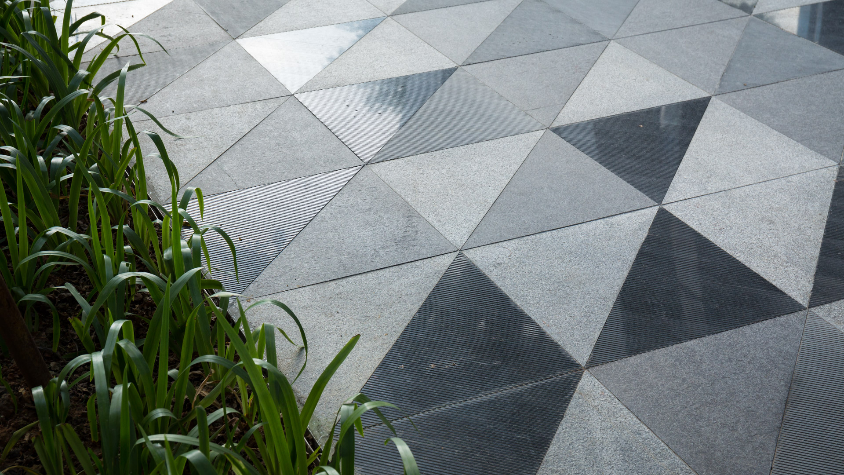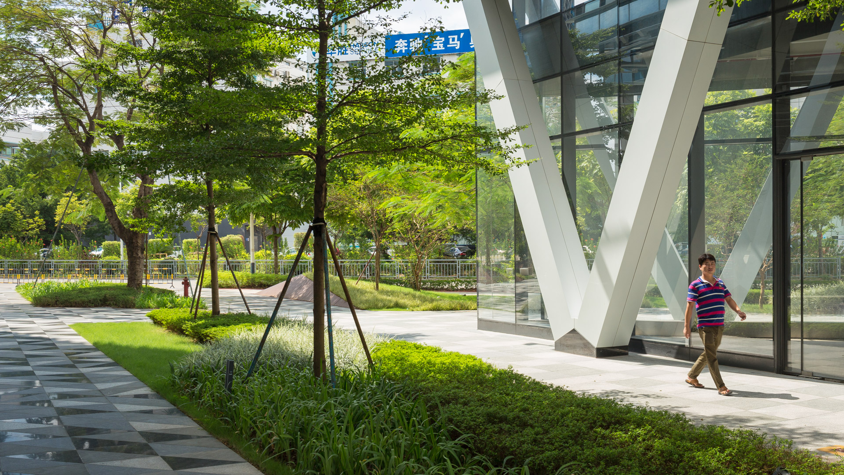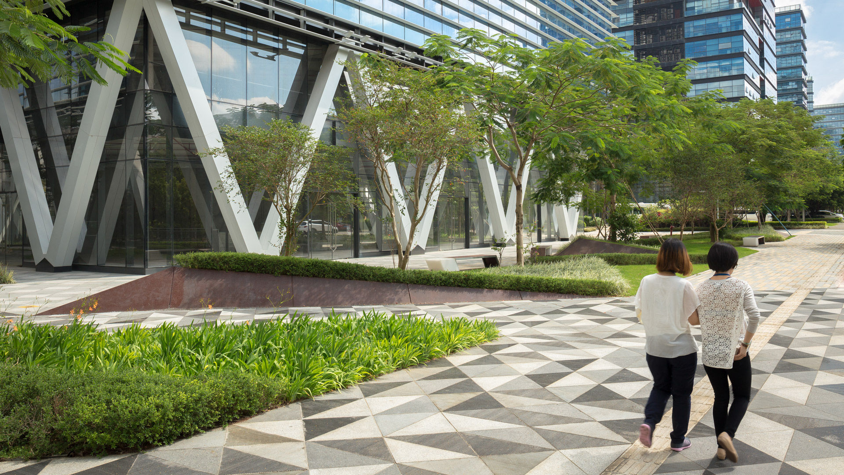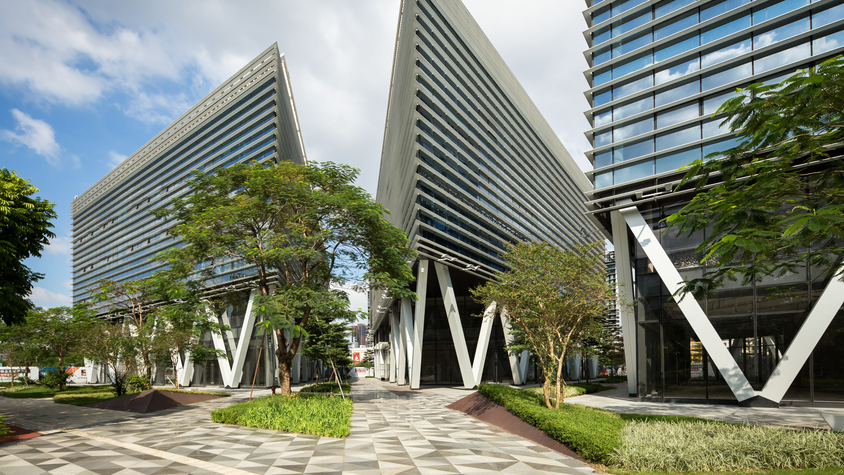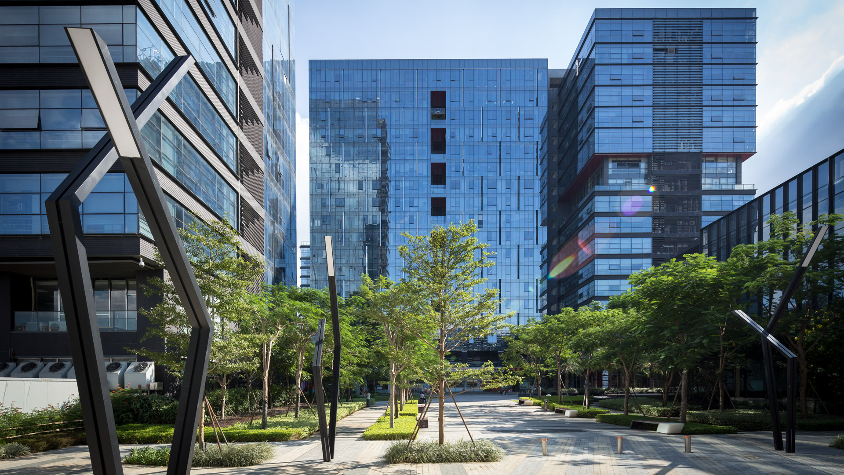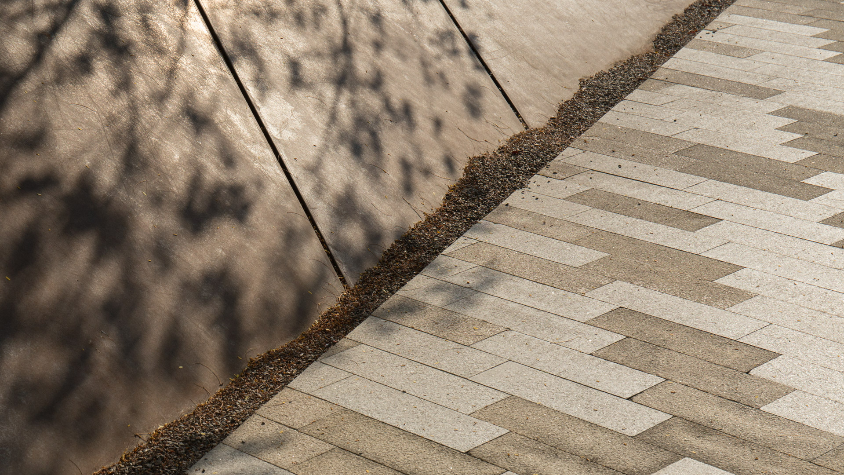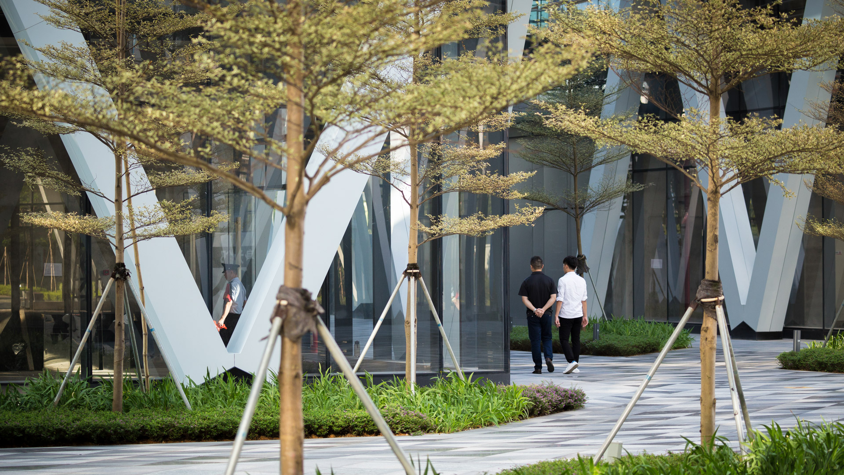Established in 1990, Tian’An Cyber Park is the biggest industrial real estate investment company in China, providing flexible and affordable office space that allows hundreds of entrepreneurs to grow and thrive. The strategically placed park in Longgang is a multi-functional development with retail and office space, an I-MAX cinema, and headquarters for multiple corporations. SOM brought a unique architectural approach to the Longgang parcel, which is a modern 21st-century village with narrow streets defined by triangulated building mass.
The landscape is a vibrant response to urban blight, establishing a new urban destination with its amphitheater, unique kaleidoscope plaza, and pub row, while at the same time serving as a soothing harbor for the people who work there. A green core library serves the needs of high-tech industry while providing a tranquil retreat. Elaborate paving pattern reflects the buildings’ crisp geometry while blurring distinctions between the indoor and outdoor experience. The Incubator plaza hints at Tian’An’s lifelong partnership with startup entrepreneurs, serving to catalyze urban land value while stimulating the economy.
Poly Dawangjing Office Complex
SWA’s landscape design for the Poly Dawangjing Office Building Complex draws on fluidity, suggesting pebbles (the development’s three towers) set within the intersection of two waterway corridors. The landscape forms of the drop-off courts, central arrival plaza, and planting areas are also characteristic of this fluvial influence. Broad ribbons of riparian ve...
Ichigaya Forest
“Ichigaya Forest” is the privately owned, publicly accessible, major open space on Dai Nippon Printing Company’s 5.4-hectare new world headquarters in the Shinjuku Ward. Vertical development and production modernization that extends underground was made possible the creation of this 3.2-hectare open space. Over half the site is now planted wi...
Riyadh East Sub-Center
SWA provided comprehensive planning for a new 300-hectare commercial, mixed-use center in northeast Riyadh abutting the KKI Airport. This area is part of an urban management framework being developed to guide the future growth of the city. SWA developed a plan and implementation strategy to establish an urban center comprising residential neighborhoods, corpor...
La Via
Embracing the legacy of Scottsdale and re-imagining its development possibilities, La Via is positioned as a village of the future that looks beyond simple mixed-use functionality. By aggregating innovation-centric businesses, artists-in-residence, and a rich network of open spaces, La Via will engender unique associations and collaborations that will propel N...


