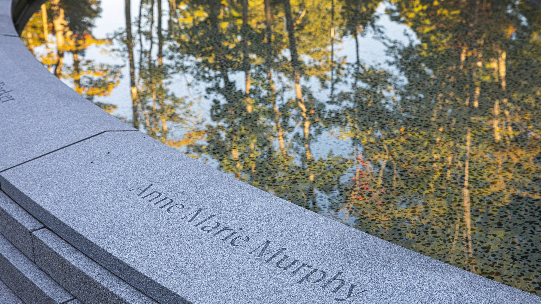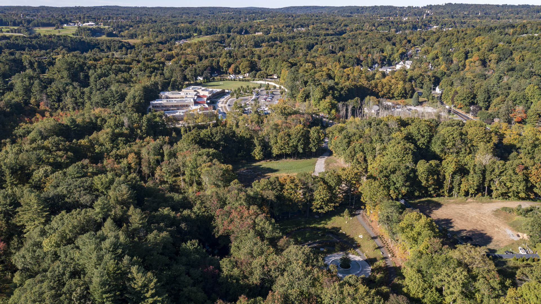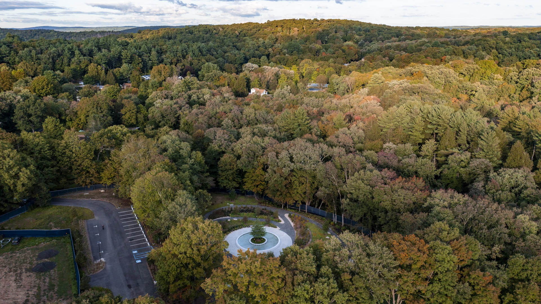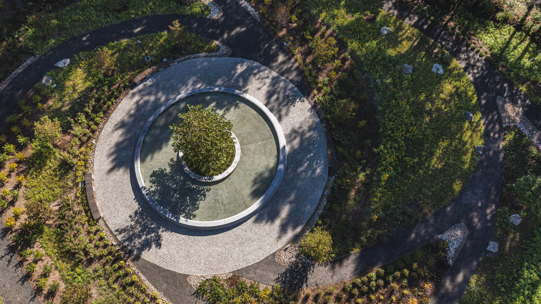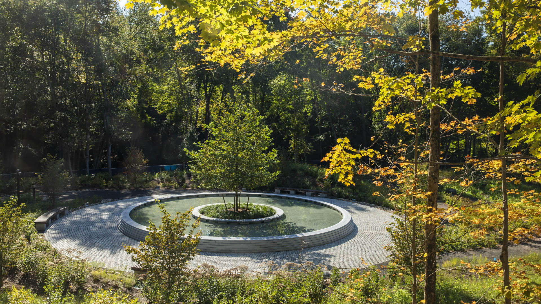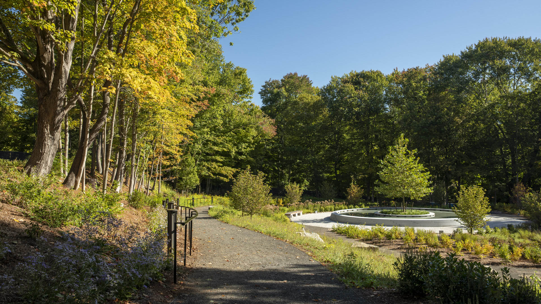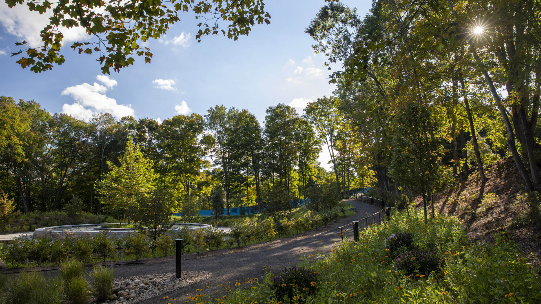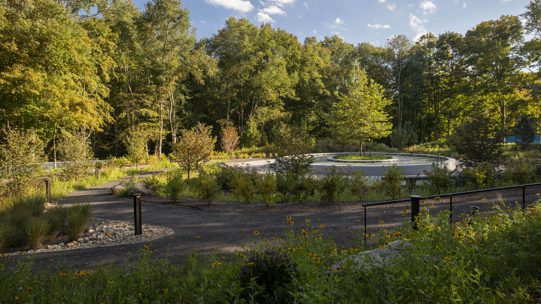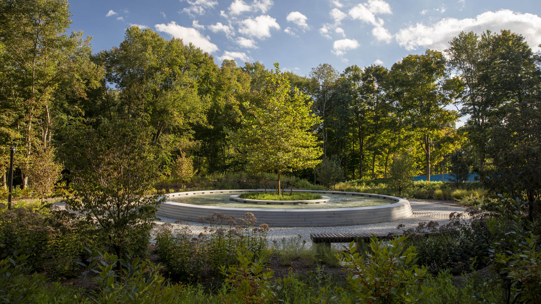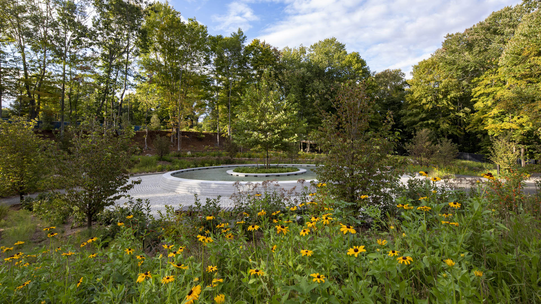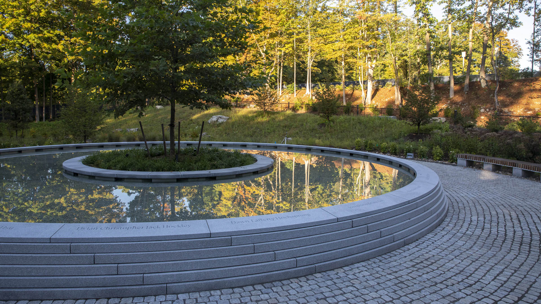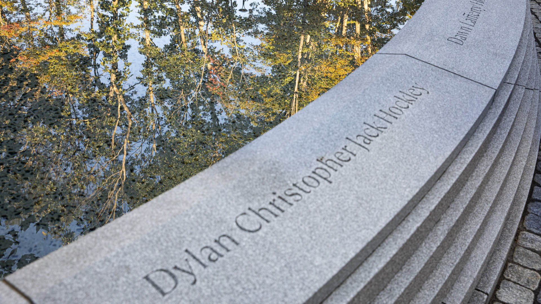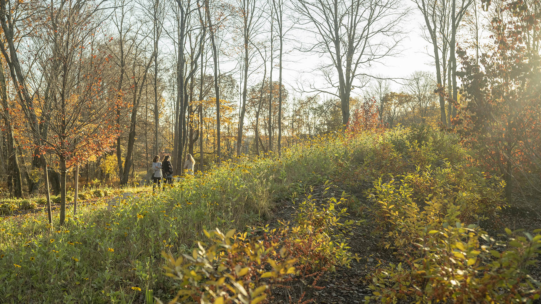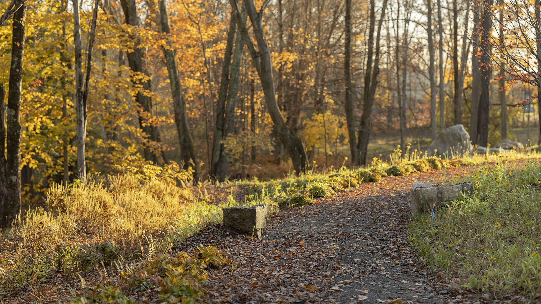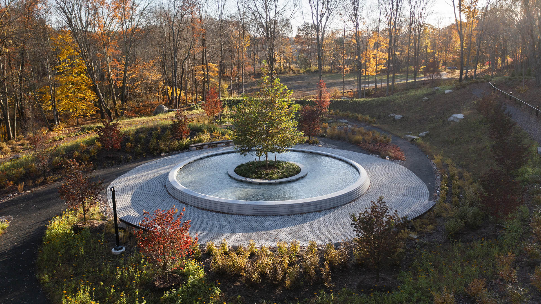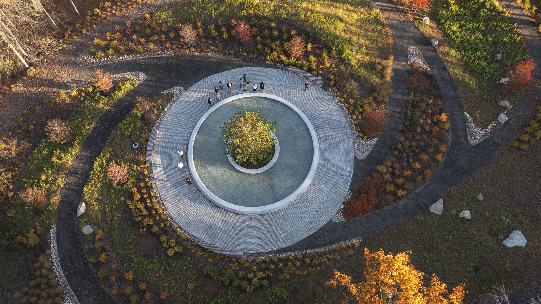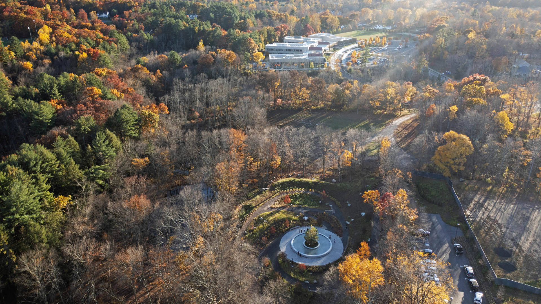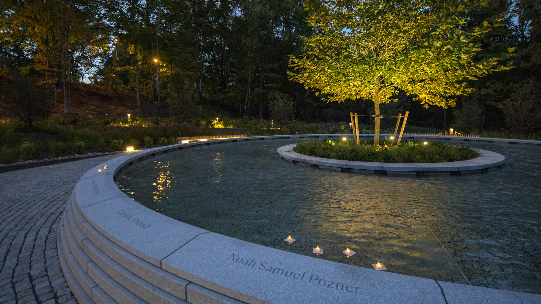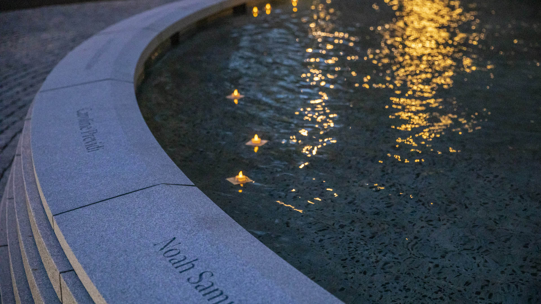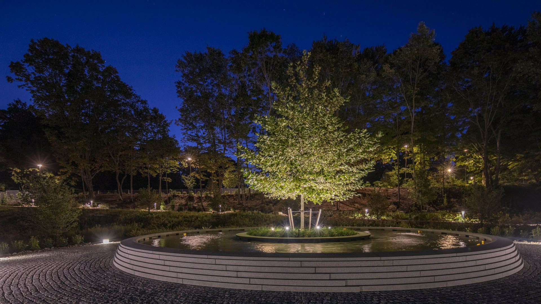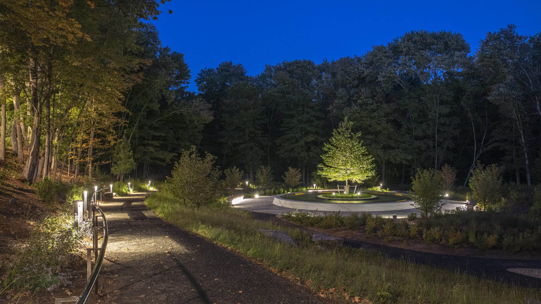This project was designed to honor the 20 children and six educators who were slain on Dec 14, 2012 at Sandy Hook Elementary School. Designers Dan Affleck and Ben Waldo created a competition-winning design for a memorial space which is both open-ended and unifying in how it is experienced, honoring the full spectrum of emotions this tragedy evokes. They wanted to create a space in which visitors could participate, and which would grow with them over time. Three primary elements the circle, the path, and the tree are the hallmarks of a design that achieves these goals. A circling network of paths takes the visitor through a woodland, across ponds and meadows. The paths connect to one another, and allow the walker to experience the space in their own way and at their own pace before arriving at the center. This honors the process of grieving and remembrance. The Memorial Clearing is framed by two low stone walls with wood tops and two low stone seatwalls. In the center, a water feature sits in a granite basin. The edge of the feature is engraved with the names of the victims. Water flows spiral inwards towards a planter at the center, where a young sycamore is planted to symbolize the young age of the victims. The motion of the water embraces the tree and captures the energy, form, and cycle of the landscape around it. Visitors are encouraged to give a candle or a flower to the water, which will carry the offering across the space in an act of bridging the deceased and the living. After a five-year process of site selection and development of memorial criteria, the Sandy Hook Permanent Memorial Commission selected this design out of 189 submissions with overwhelming support from the families of the victims. Dan Affleck and Ben Waldo submitted the design independently as a passion project, and brought the project to SWA after being chosen as finalists.
Panyu Central Park
Panyu Central Park breaks the boundary of the traditional gated community and promotes sharing of open space among residents and visitors. This neighborhood development is the hub for a dense urban community, raising its visibility and value and setting a high standard for open space in the area. The park provides welcoming activity space for all ages with its...
South Waterfront Greenway
A bold new plan for the area along the Willamette River includes a 1-1/2 mile extension of the City’s downtown’s parks and the reclamation of the river’s edge for public recreation. Working closely with the City of Portland, developers, and natural resource advocates, the design team devised a rational plan that places access and activity in targeted nodes wit...
Bensonhurst Park
Bensonhurst Park is part of the larger Shore Parkway, an 816.1-acre collection of parks that stretches across Brooklyn and Queens. Today, the site provides a series of pathways, passive seating areas, recreational fields and a playground.
SWA/Balsley created a master plan for the redesign of the north end of the park and final design and construction doc...
Buffalo Bayou Park
This thoroughly renovated, 160-acre public space deploys a vigorous agenda of urban ecological services and improved pedestrian accessibility, with two new bridges connecting surrounding neighborhoods. The design utilizes channel stabilization techniques, enhancing the bayou’s natural meanders and offering increased resiliency against floodwaters while preserv...


