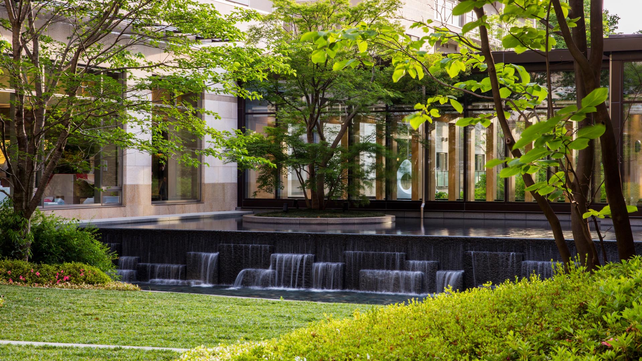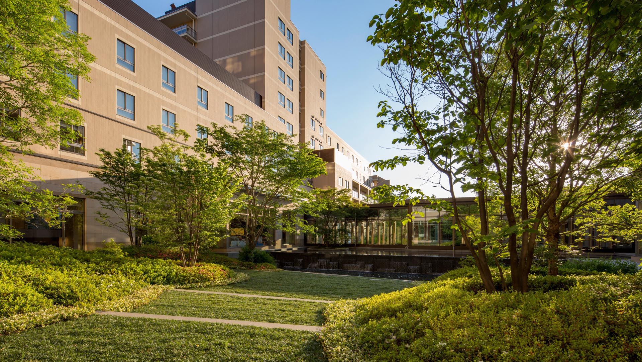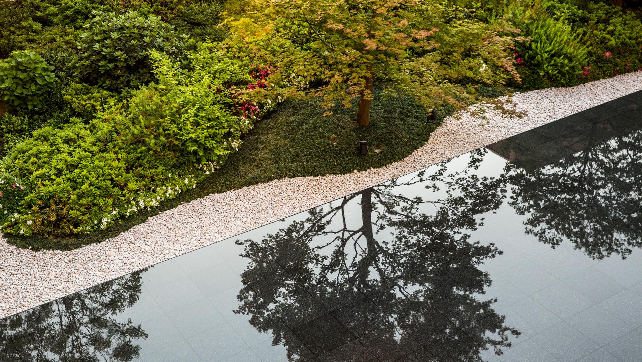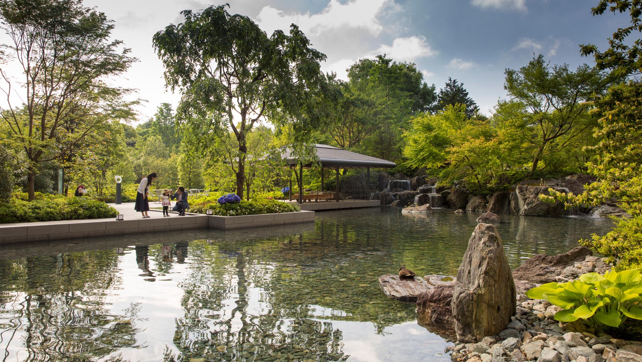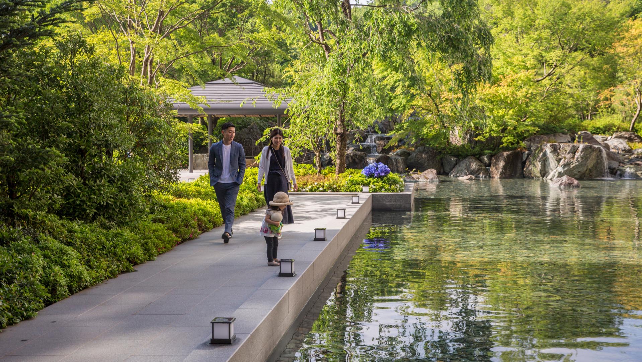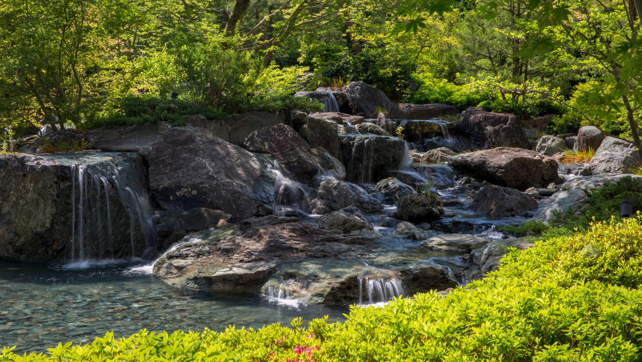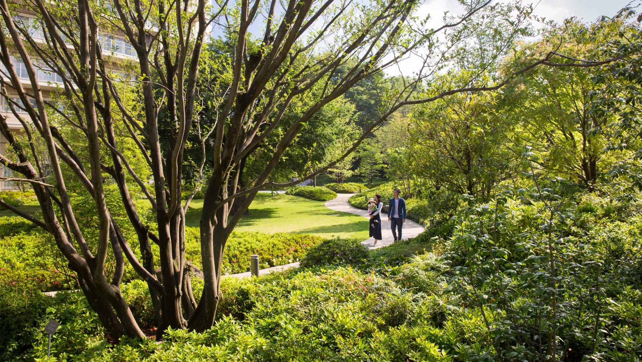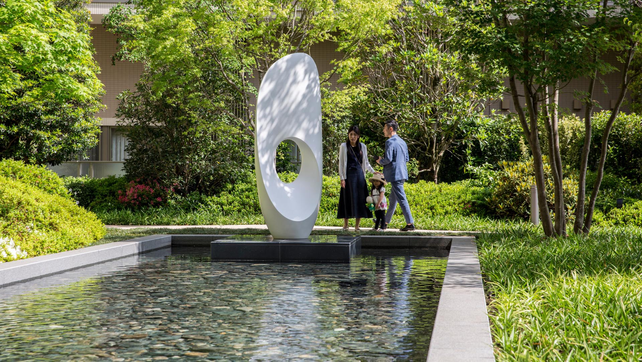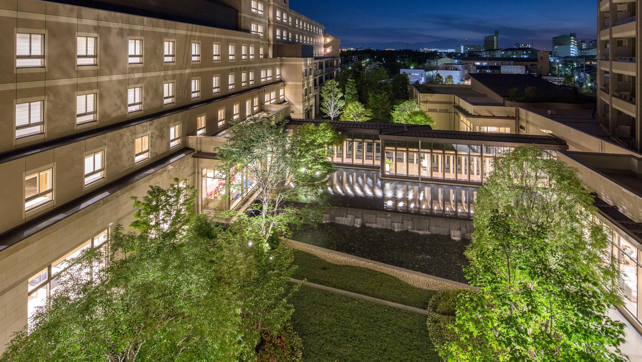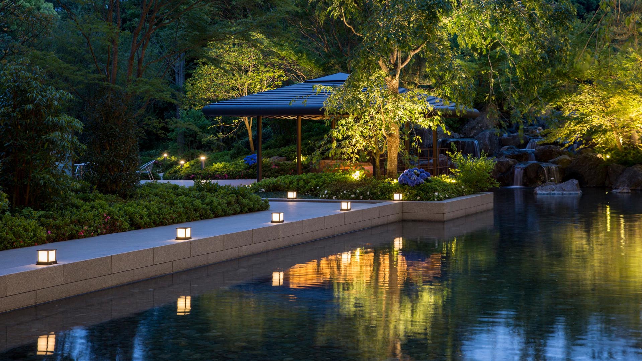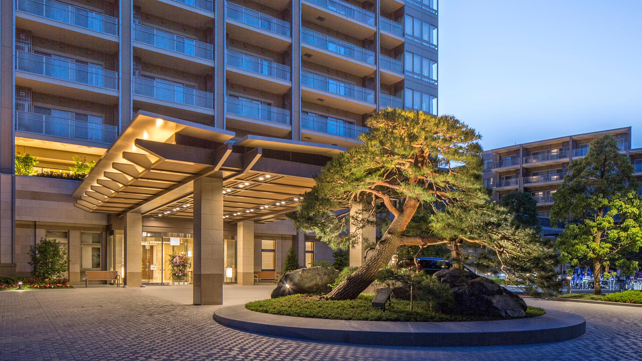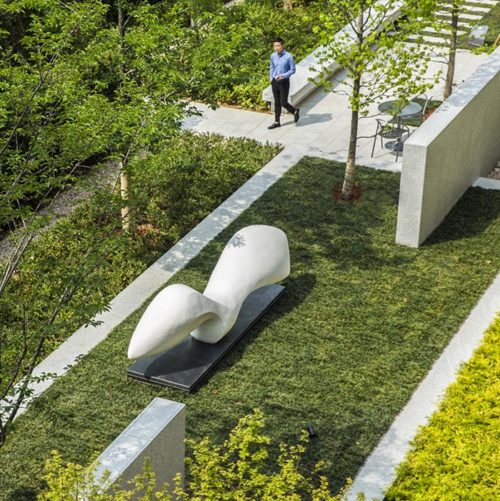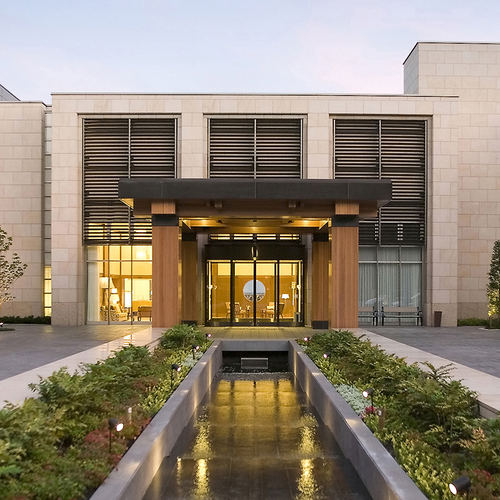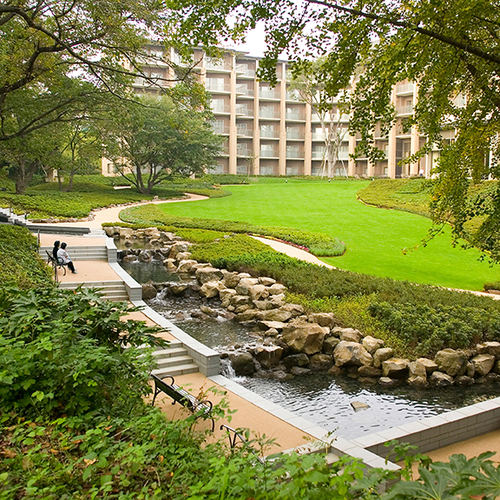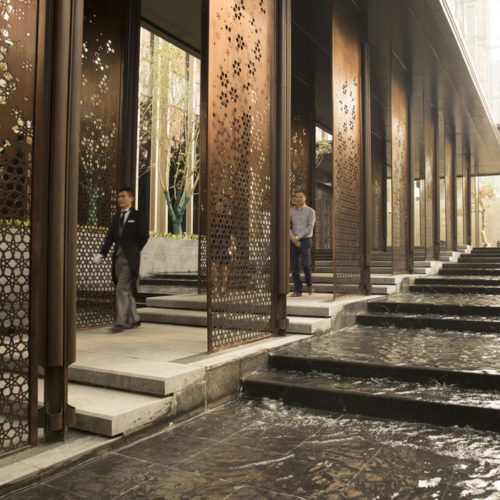SunCity Showa Kinen Koen takes its name from the beloved Koen National Park that borders the development to the east and south. Built to commemorate the 50th anniversary of Emperor Showa’s reign, the park offers an ideal setting for Half Century More’s flagship continuum-of-care retirement community, with 518 independent living units and 82 nursing units in the western Tokyo suburb of Tachikawa. SWA’s design pulls the character of the forest into a large strolling garden planted with evergreen and deciduous trees. A broad, ginkgo-lined entry provides a regal arrival experience, while a central garden court features a water cascade, a reflecting pool, and enclosed bridge connecting the major wings of the first-floor public areas. A small, formal healing garden provides seating areas shaded by vine-covered pergolas. Sunken gardens surround public baths and a community pool, with an intricately-carved slope planted with overlapping ribbons of flowering shrubs and groundcover.
Envision Willowick
The Cities of Garden Grove and Santa Ana are developing a “vision” for redevelopment of the Willowick Golf Course site. This process explored conceptual land use options that are formed by community and stakeholder collaboration and input. The Visioning is intended to be used to guide the preparation of development plans for Willowick. The visioning...
Sonoma Residence
Creating a retreat for a family with small children, the project re-envisions a site with an existing home and barn and capitalizes on a view to a pond through mature oaks, with the challenge of transitioning from a central lawn into the surrounding natural landscape. Three new structures—a garage, a main house with two structures connected by an overhead roof...
Stanford Branner Hall
Branner Hall is a three-story undergraduate dormitory built in 1924 by Bakewell and Brown, prominent architects of the time who were also responsible for San Francisco’s City Hall. The renovation design creates two significant courtyards: an entrance courtyard flanked with four-decades-old magnolia trees shading a seating area and an interior courtyard with a ...
Chongqing Dongyuan 1891
This unique linear site is sandwiched between the Yangtze River and Nan Mountain. The design concept of the model area that unites a one-kilometer retail/commercial corridor with four high-rise residences is to create the experience of Shangri-La in an urban center. The spatial layout is characterized by a series of courtyards offering different experiences in...


