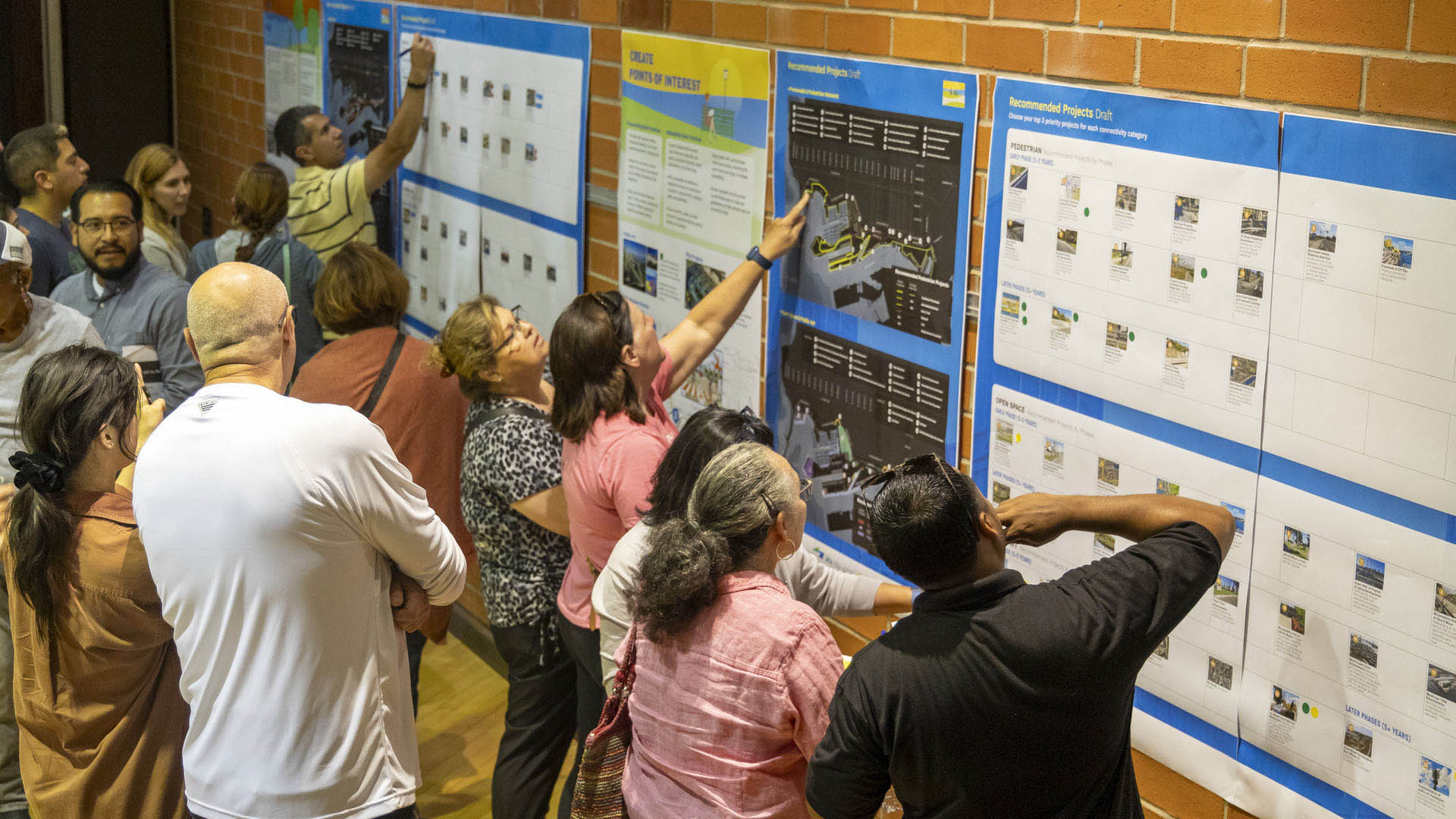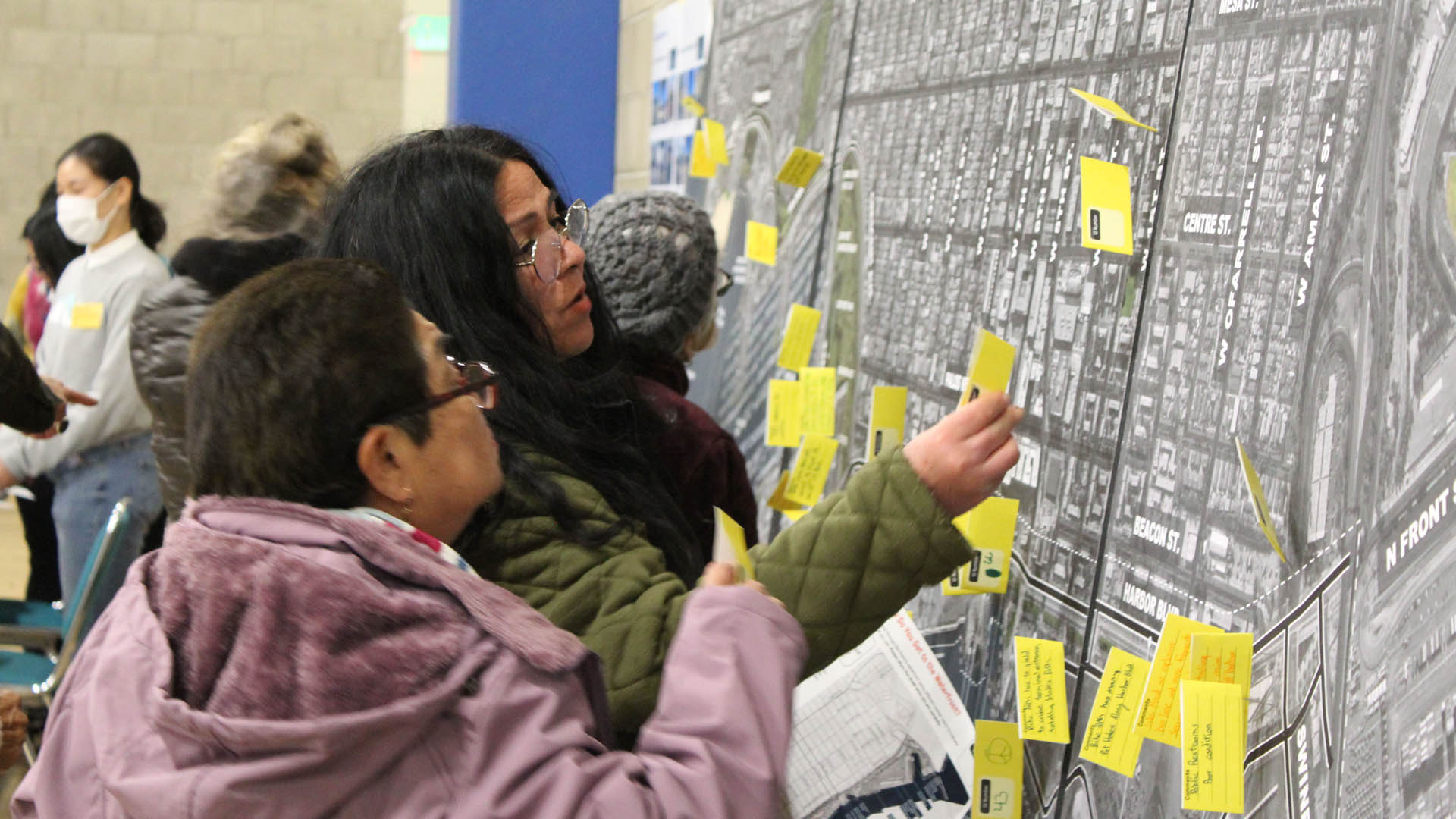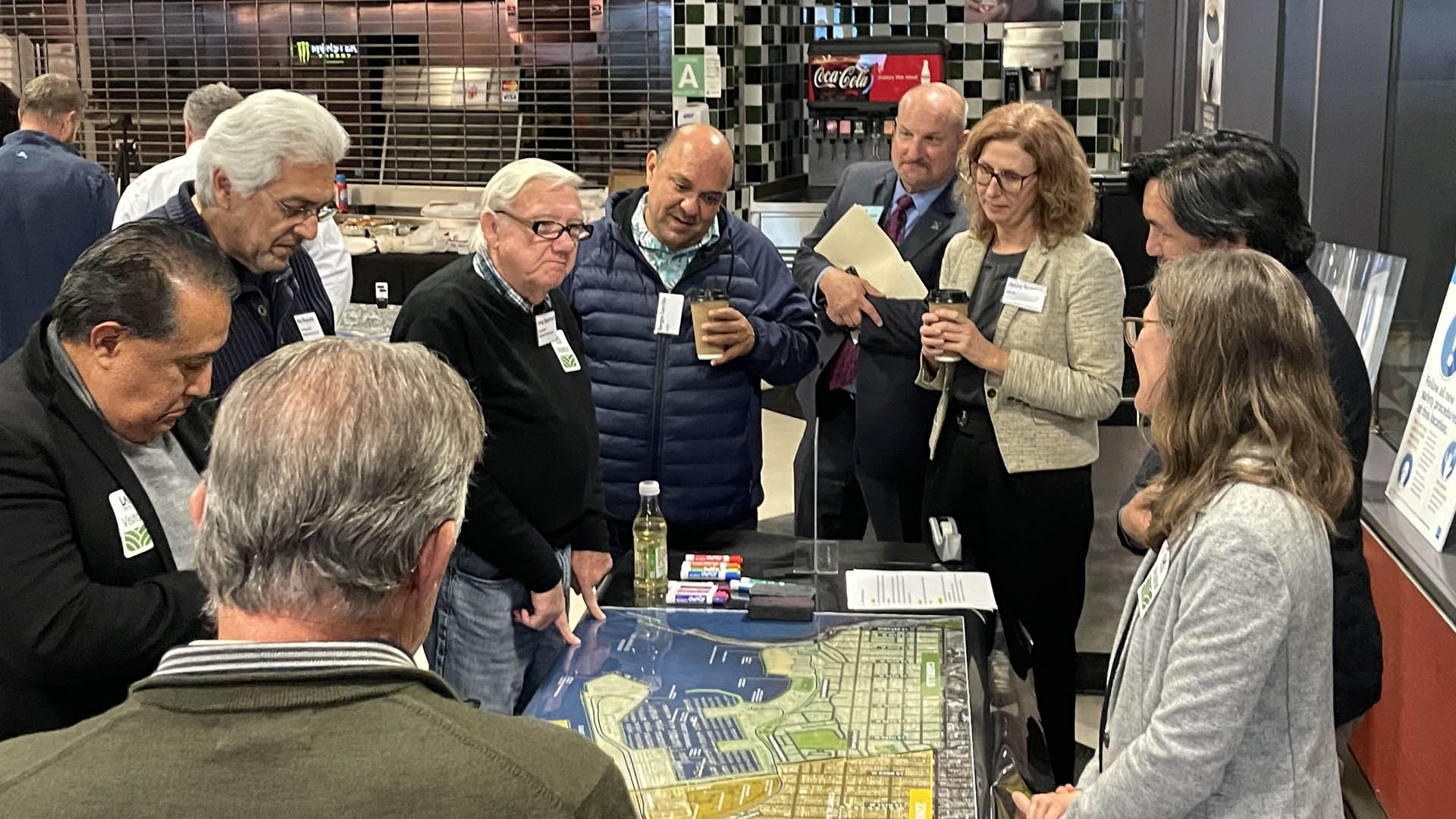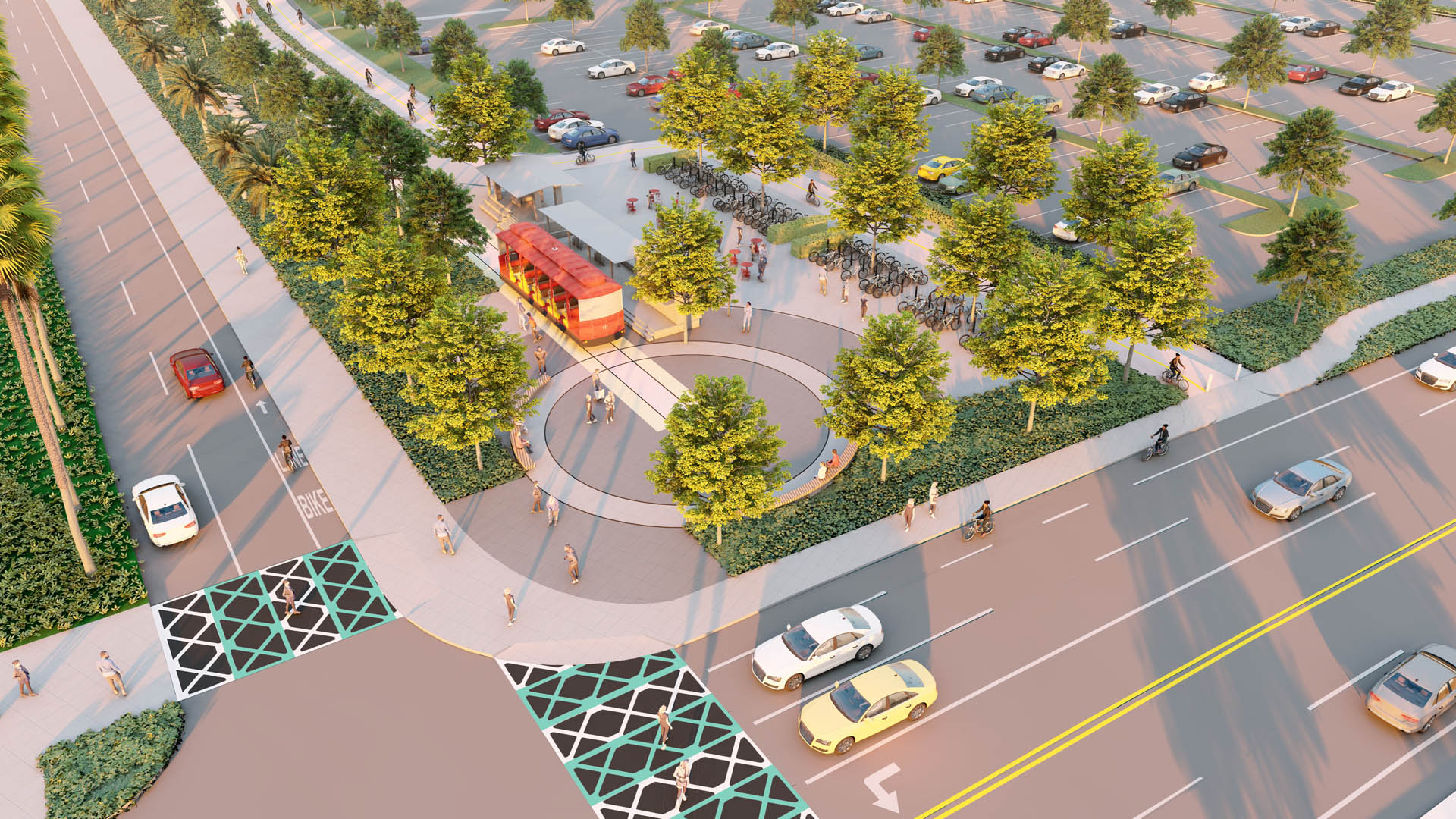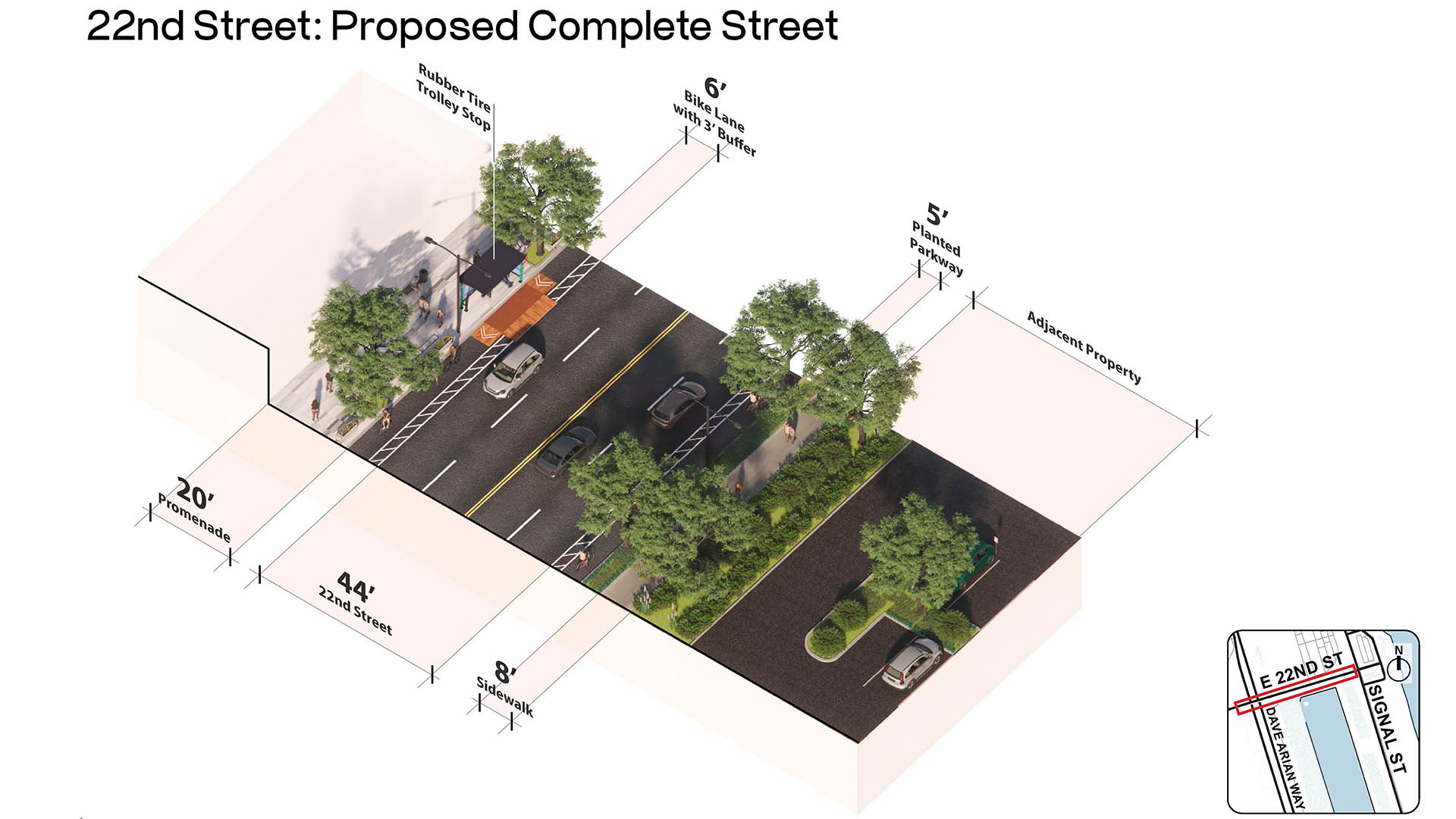Spanning over 460 acres and 8 linear miles of waterfront, the Port of Los Angeles is among the most important pieces of infrastructure in the Western Hemisphere—the largest container port in the U.S., a linchpin for global logistics, and an industrial hub critical to San Pedro and L.A. County at large.
Today, the Port is imagining a more connective, accessible, and resilient future waterfront. Building on nearly $234 million in public access investment over the past two decades, the San Pedro Waterfront Connectivity Plan weaves together multiple goals, presenting strategies to enhance connectivity between the San Pedro shoreline, adjacent neighborhoods, and the wider region.
Building on extensive community engagement events including nearly 300 participants, the plan presents a comprehensive set of recommendations spanning vehicular, pedestrian, bicycle, public transit, and water-based mobility across the Port—as well as outlining open space, public art, wayfinding, and recreational opportunities. Direct connections to local climate action policy are woven throughout the plan, positioning the Port to deliver on its long-term sustainability goals in all proposed projects.
Navigating highly complex conditions, the plan brings together fundable, feasible, and resilient strategies to define a cohesive waterfront experience, solve for immediate connectivity issues, and remain adaptive to future use—a framework for a world-class waterfront destination for L.A. and the region.
Learn more:
OCT Bay
Located in Shenzhen, OCT Bay has a combined site area of approximately 1.25 square kilometers including equal parts new urban center and nature preserve. SWA provided both master planning and landscape architectural services for the entire site. As a new urban cultural and entertainment destination, OCT Bay provides urban amenities, entertainment components, p...
Sava Promenada at the Belgrade Waterfront
This one-million-square-meter waterfront development, the single largest regeneration project in Serbia’s history, aims to create a world-class, sustainable destination for civic and cultural attractions, forging human and physical connections to the Sava River where none existed before. Located near the historic town center of Belgrade, the site’s...
Hunter's Point South Waterfront Park
Hunter’s Point South Waterfront Park was envisioned as an international model of urban ecology and a world laboratory for innovative sustainable thinking. The project is a collaboration between Thomas Balsley Associates and WEISS/MANFREDI for the open space and park design with ARUP as the prime consultant and infrastructure designer.
What was once a ba...
Ningbo East New Town Civic Plaza
As an extension of the Ningbo East New Town Government Center, this civic plaza extends the geometry and ecology of SWA’s past work in the city. A central civic axis runs from the government buildings to the Dongqian Lake edge, providing a large, flexible gathering/event space adjacent to an expansive lawn as well as sweeping views of the water. Per city plann...




