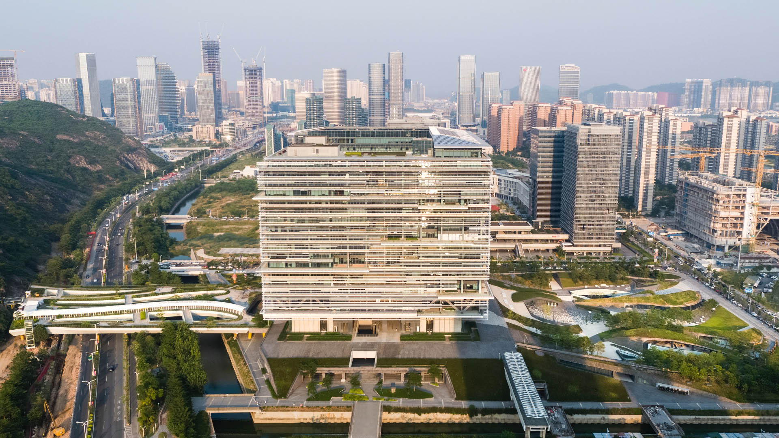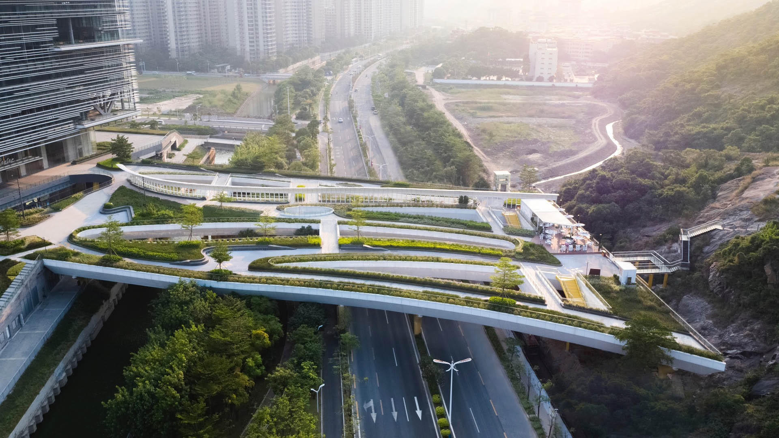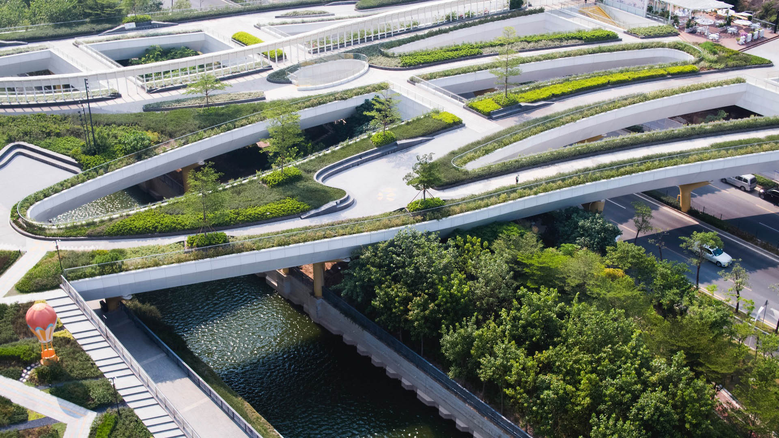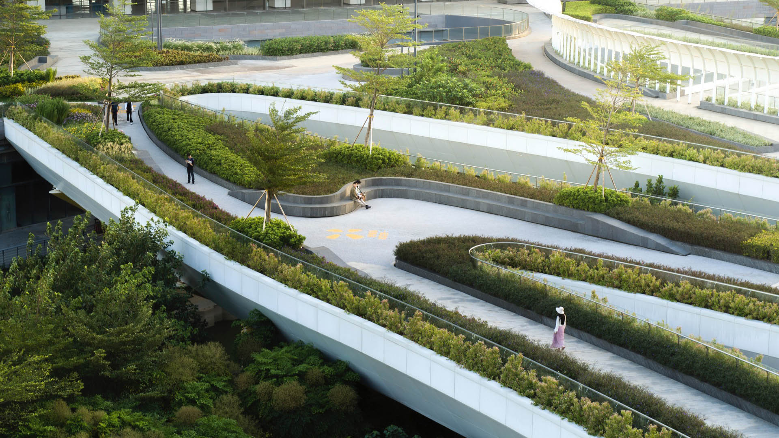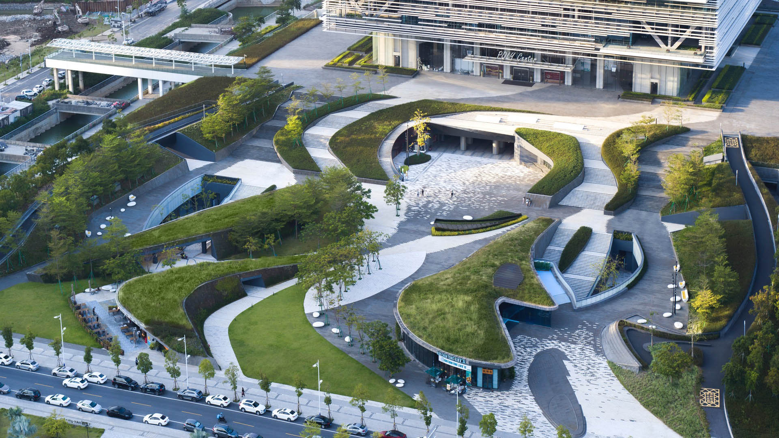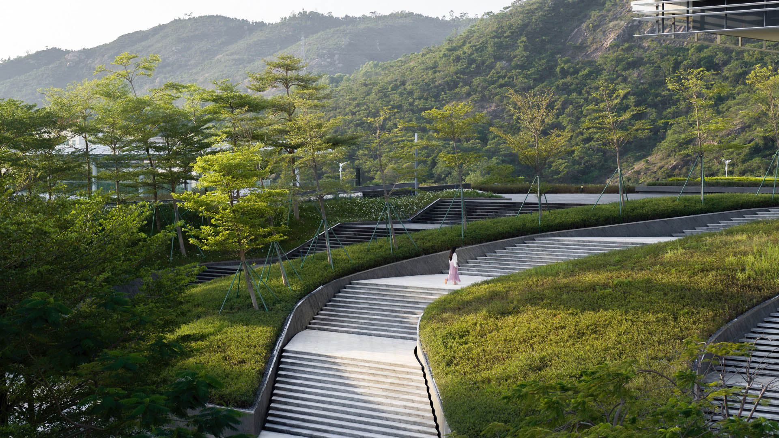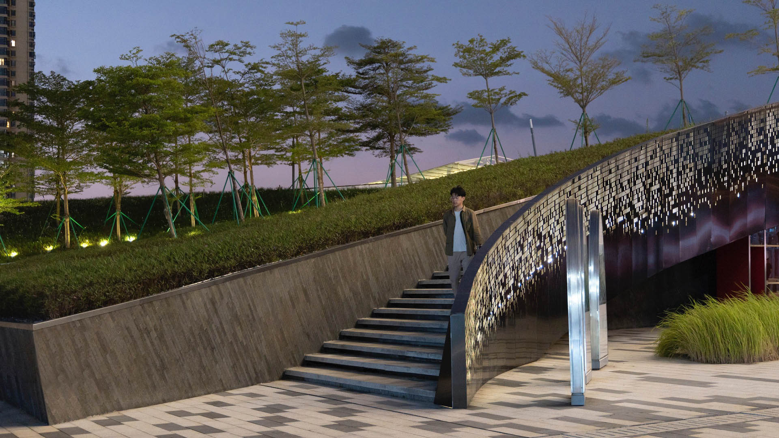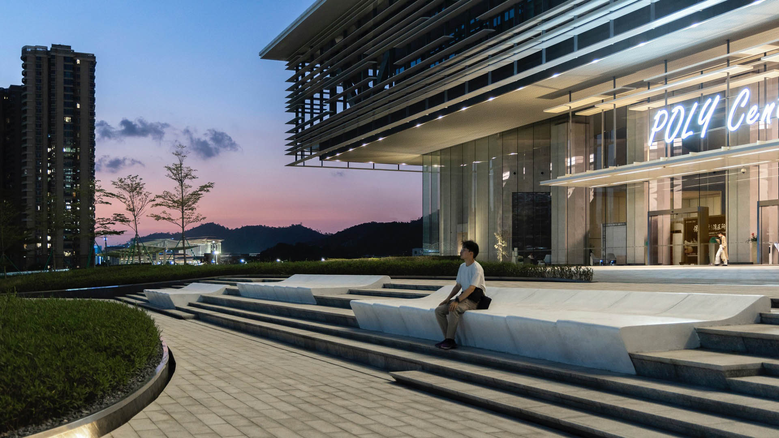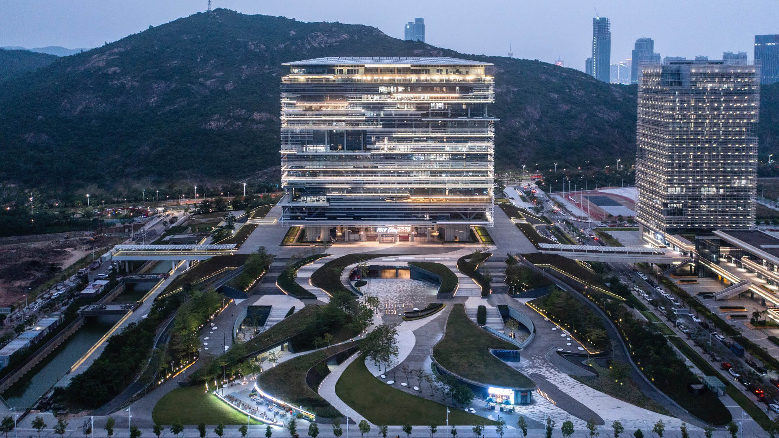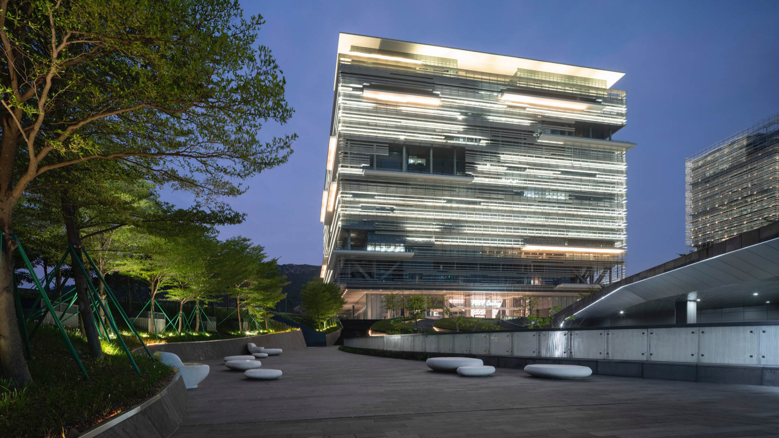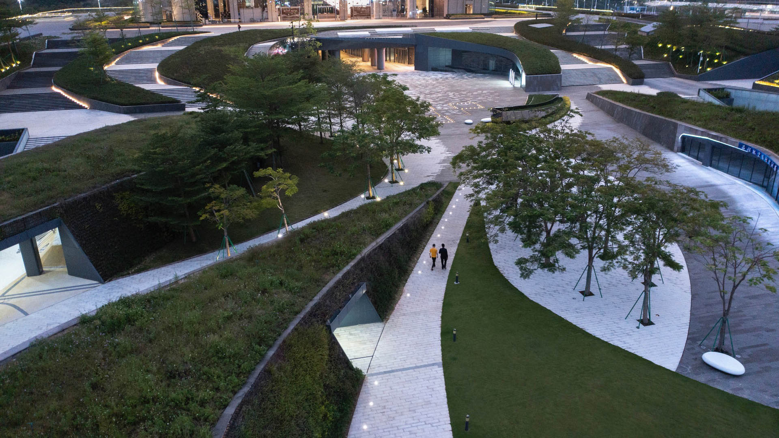Large, flexible spaces offer both intimate and grand experiences.
This large mixed-use development located at the central axis of Hengqin Island, which was created from landfill near Macao. The site is to the south of the small Hengqin Mountain, facing a civic sports park on the other side.
The main office tower has a large, square footprint, elevated six to seven meters above the street level, with retail programs and two sunken plazas on the ground level along B1 parking access. The design’s essence is a sense of hills rolling down to re-engage with the city, scaling the large tower to its context with organic landform “fingers” stretching out from the mountain. To disguise the main plaza’s has multiple utility vents, similar landforms serve large green roof pavilions that also provide much-needed shelter as well as extra retail spaces to invigorate the large plaza.
Together with a wide, yet porous land bridge reaching to the mountain park over a major arterial road, the park-like plaza is filled with diverse space and programs awaiting exploration.
Ambleside Mixed-Use Development
Landscape improvements for this new mixed-use development integrate and enhance the streetscape improvement measures the city of West Vancouver is currently implementing, providing a vibrant and pedestrian friendly landscape along the entire perimeter of the site. The landscape design for the 1300 Block, Marine Drive South at Ambleside Village Centre contribut...
Beijing Finance Street
Awarded after an international competition, the Beijing Finance Center Master Plan creates an international destination in West Beijing. The project, which includes a mix of uses—housing, retail, hotel office and cultural facilities—is focused in terms of the landscape design on a central park known as “The Heart” of western Beijing. SWA’s wo...
OCT Bay
Located in Shenzhen, OCT Bay has a combined site area of approximately 1.25 square kilometers including equal parts new urban center and nature preserve. SWA provided both master planning and landscape architectural services for the entire site. As a new urban cultural and entertainment destination, OCT Bay provides urban amenities, entertainment components, p...


