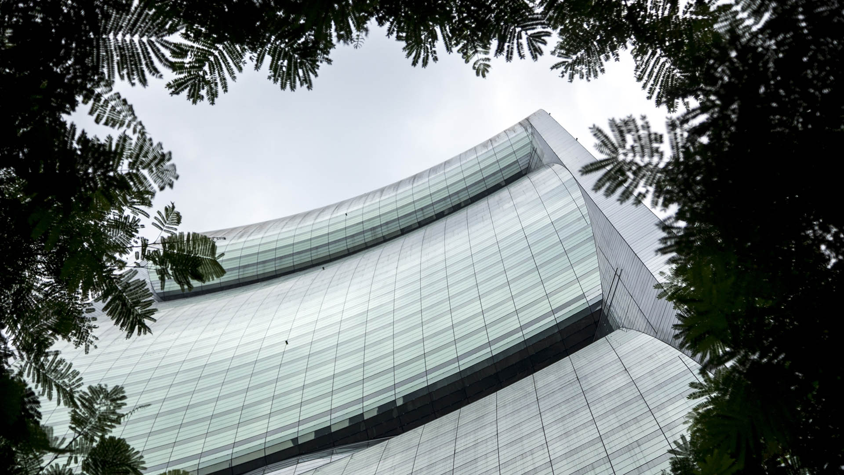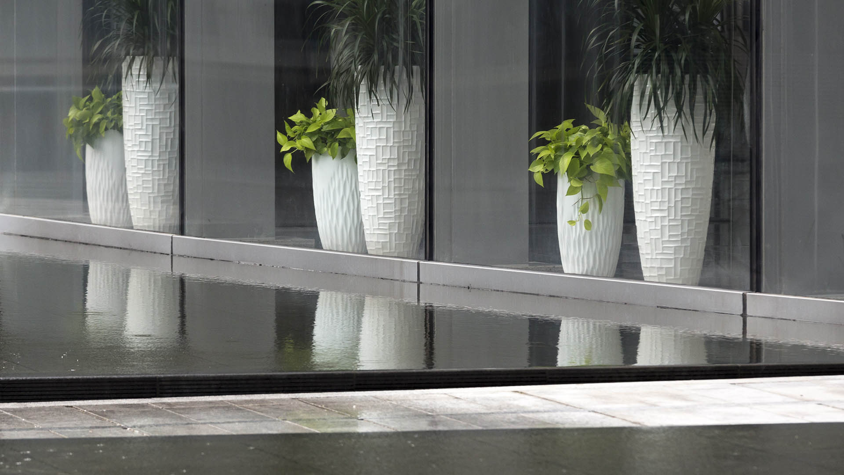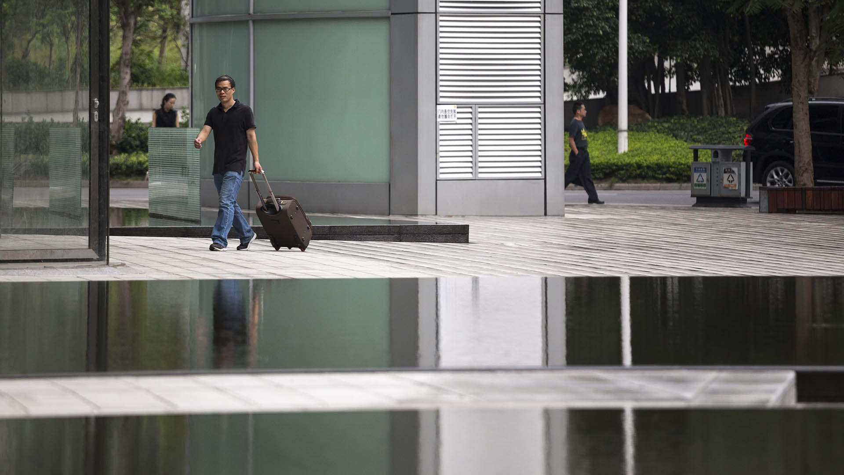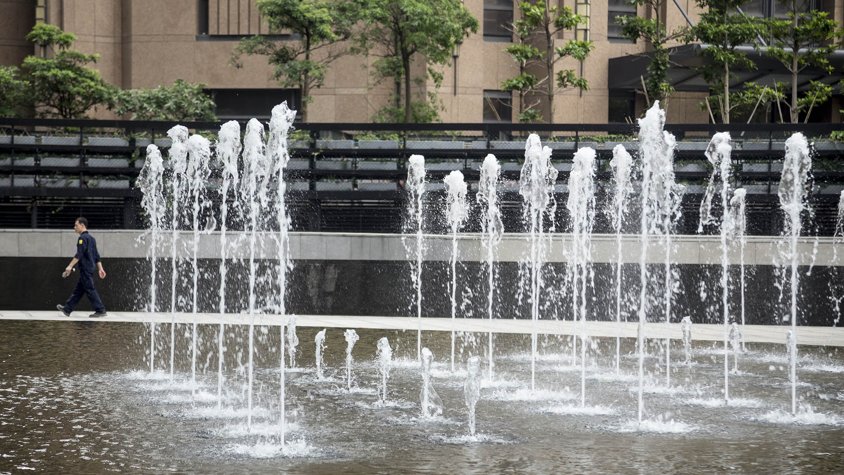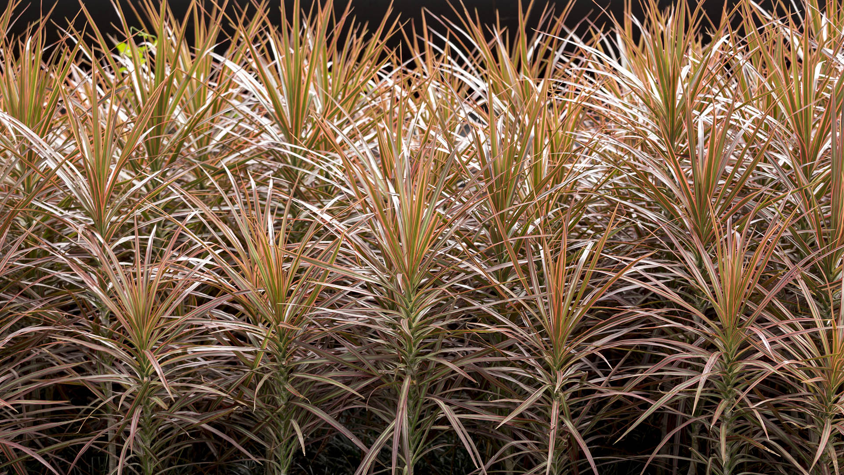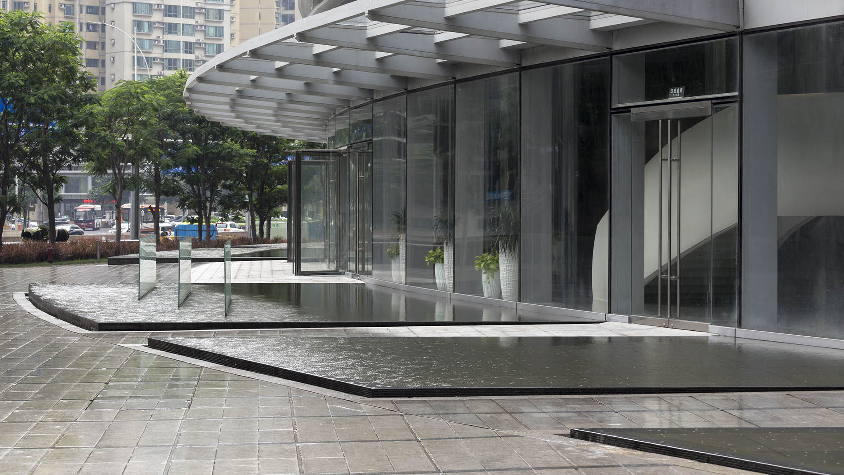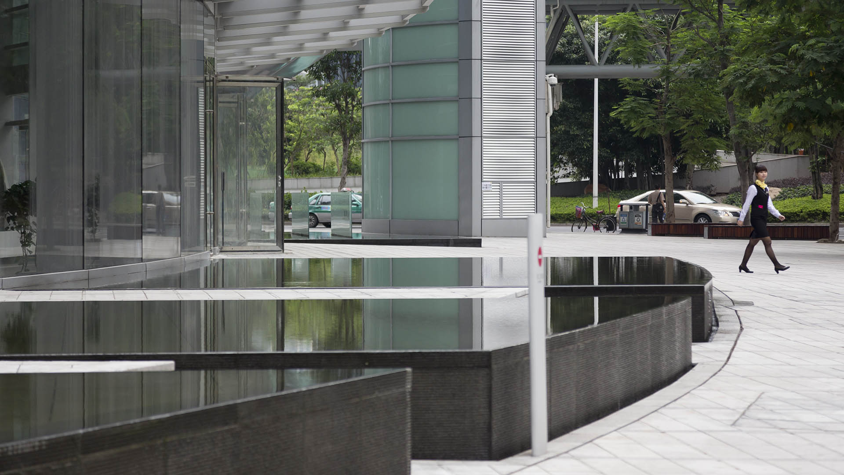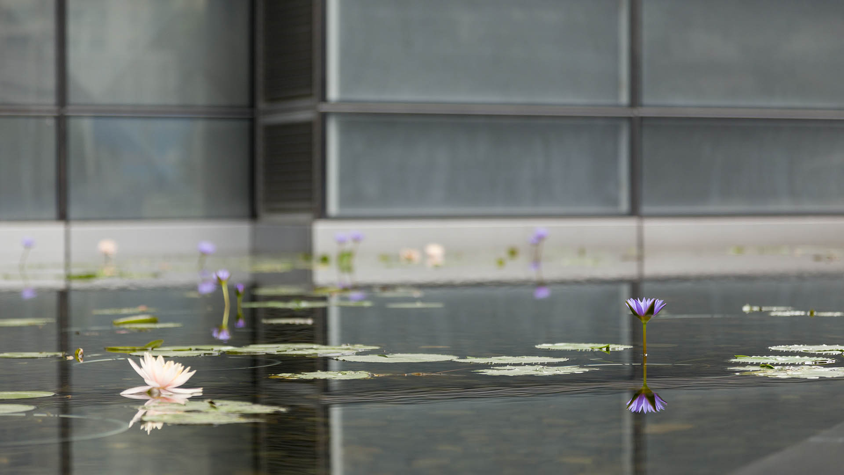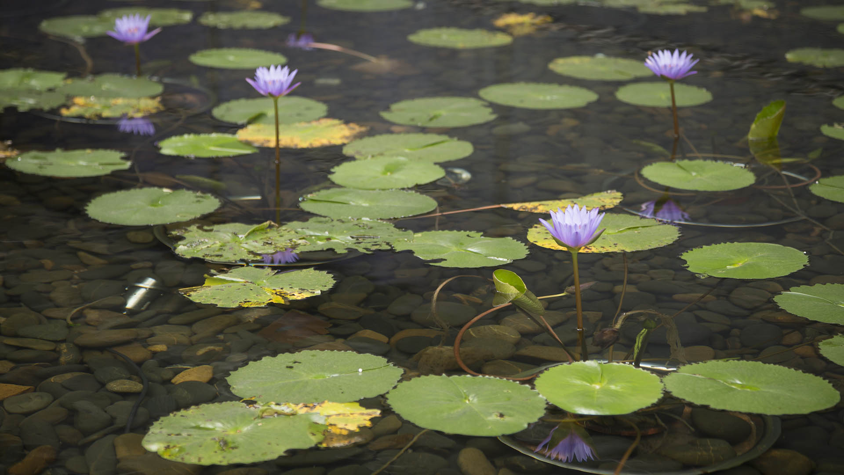Pearl River’s 70-story tower reaches a maximum height of 309.4 meters and is an exemplar of self-sustaining, high-performance, environmentally intelligent architecture. The project’s landscape design reinforces the principles of sustainability and zero-energy usage accomplished by the building’s siting, architecture, and engineering. It creates a variety of attractive outdoor spaces that incorporate functional requirements, establishes important public gathering places, and connects the project to Guangzhou’s larger pedestrian and open space framework. The building’s diagonal orientation creates two major open areas, one facing south and one facing north. The south-facing exterior space serves as a formal ceremonial plaza, scaled for large public gatherings and protected from traffic along Jinsui Road and West Zhujiang Boulevard. Along the street edges, a canopy of large shade trees provides natural cooling and gathering places, with benches provided in shaded areas. A linear planted “ribbon” along Jinsui Road intercepts the majority of drainage from the buildings and creates an additional place of refuge under the trees.
The northern outdoor space is more park-like, orienting to the smaller park spaces and pedestrian connections within and outside the project. The landscape design unifies the various functional requirements of the building’s north area, including security checkpoints and drop-offs for visitors and employees, garage access, and service. Groves of flowering magnolias establish a strong unifying element along the northern perimeter. A major east-west fountain/water element, bordered by an allee of columnar trees, provides orientation for pedestrians and motorists. Under the Conference Center, a sculptural stone mound contrasts and accentuates the fluid lines of this unique and public-oriented building. In addition to the south plaza and north park areas, the landscape design also includes ponds at the east and west ends of the tower. These will serve both as storage basins for water cooling and as landscape features enhanced with plantings of water lilies and papyrus. These landscape elements combine to reinforce the project’s ambitious program of sustainability, function, and beauty.
RIT Global Village and Global Plaza
Global Village, a pedestrian-only infill neighborhood adjacent to Rochester Institute of Technology’s academic core, and its mixed-use centerpiece, Global Plaza, create a social heart for 17,200 students and 3,600 faculty and staff. The landscape architects and architects collaborated on an urban design that establishes multiple “crossroads” ...
Gubei Gold Street
SWA was selected to conceptualize, design, and realize a rare find in bustling Shanghai—a pedestrian mall (Gold Street). The corridor occupies three city blocks, is flanked by 20-story high-rise residential towers with retail at street level and book-ended by SWA-designed parks. Creating an iconic presence and enlivening the area, the mall features plazas, fou...
Uptown Commons
SWA was tasked with creating a neighborhood gathering space and exterior dining hall that is an exercise in contradictions — open and welcoming, while able to be walled off. By blending urban planning, landscape architecture, interior design, and architecture with an understanding of retail real estate, the team was able to quickly establish development yields...
City Creek Center
In the heart of Salt Lake City, City Creek Center is the retail centerpiece of one of the nation’s largest mixed-use downtown redevelopment projects. This unique fashion and dining destination includes a new two-story retail center and over 500 residential rental units over four levels of underground parking, all within a downtown setting that features s...




