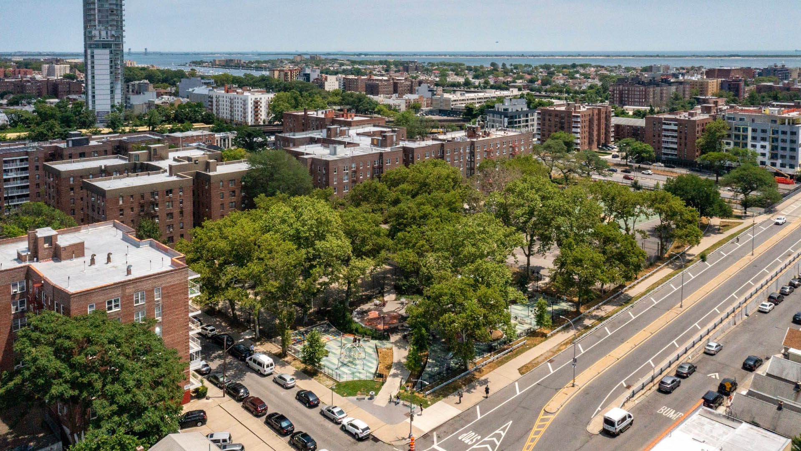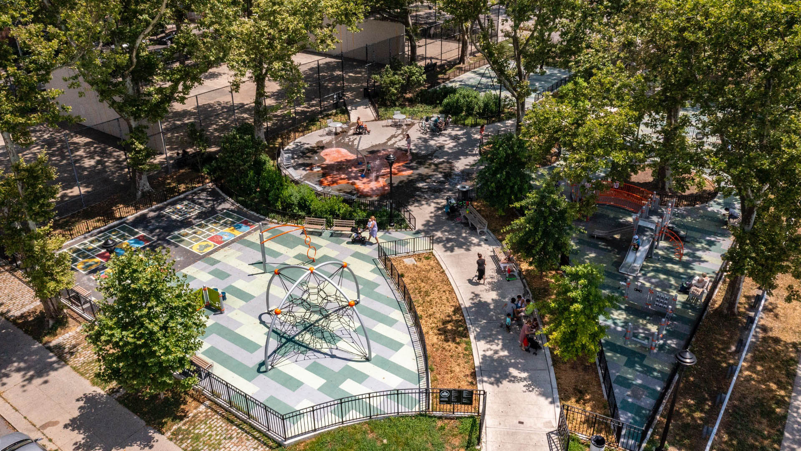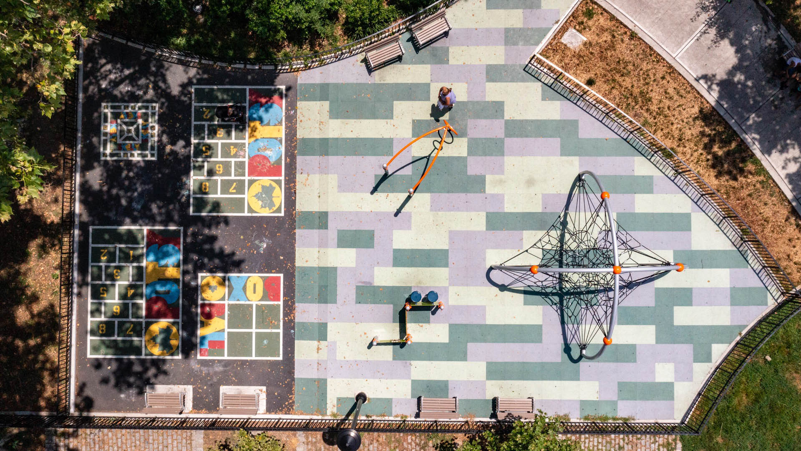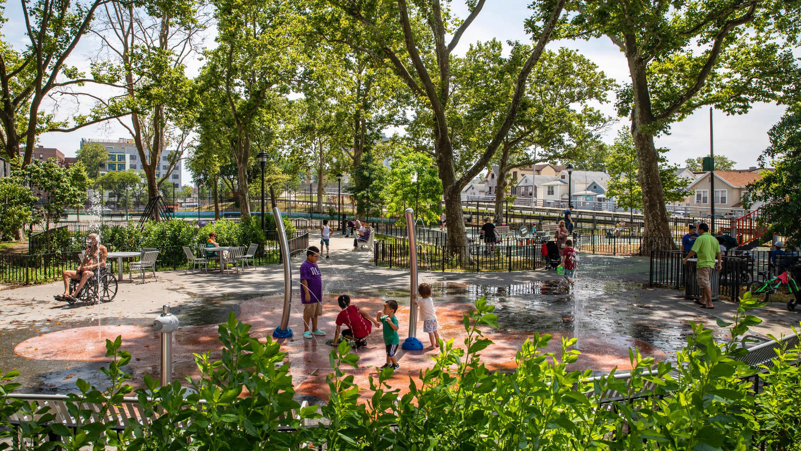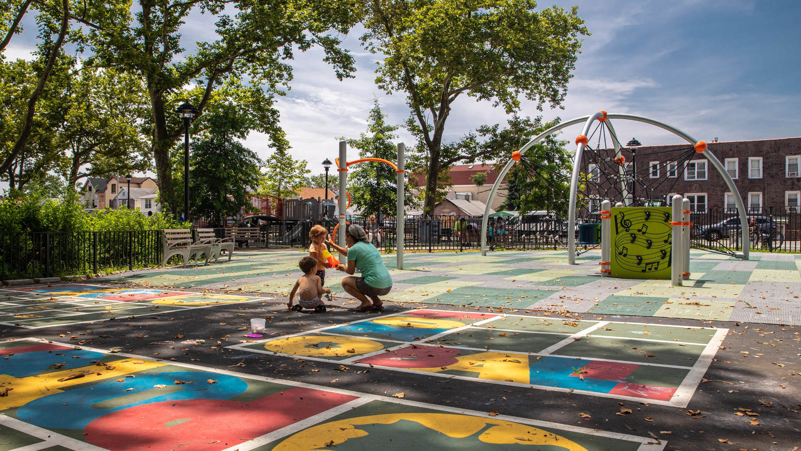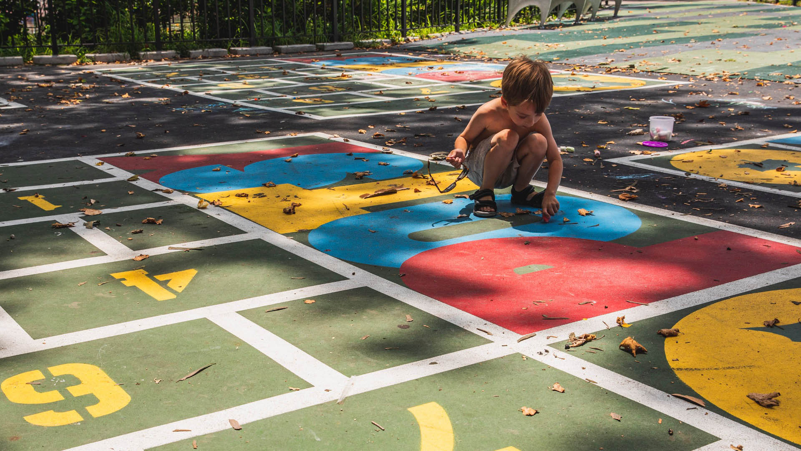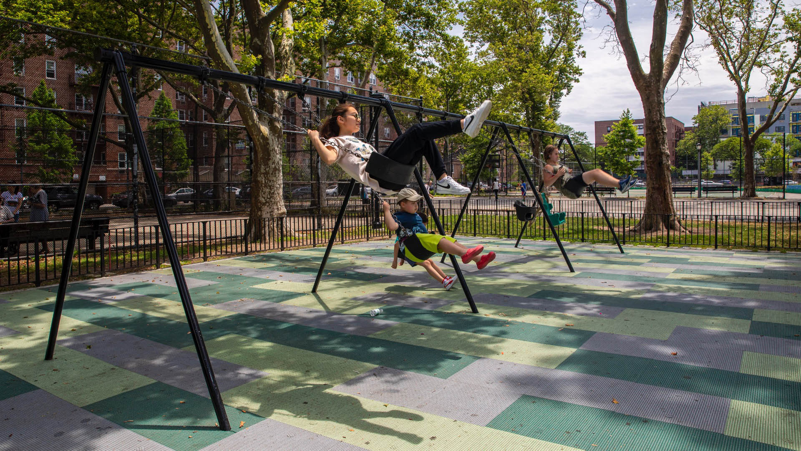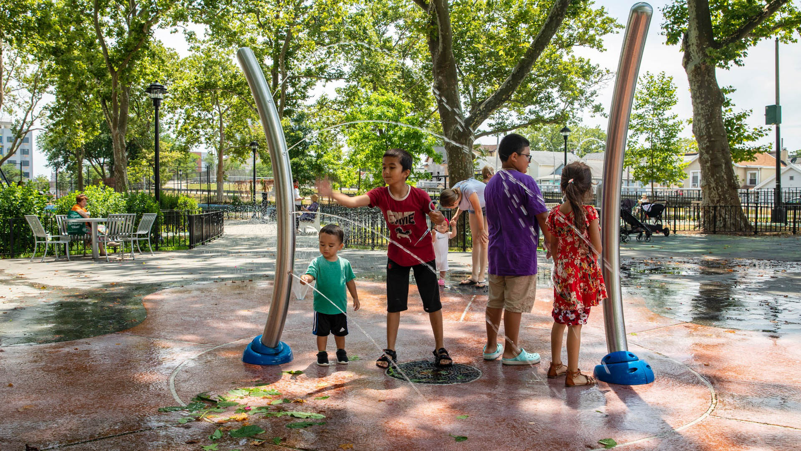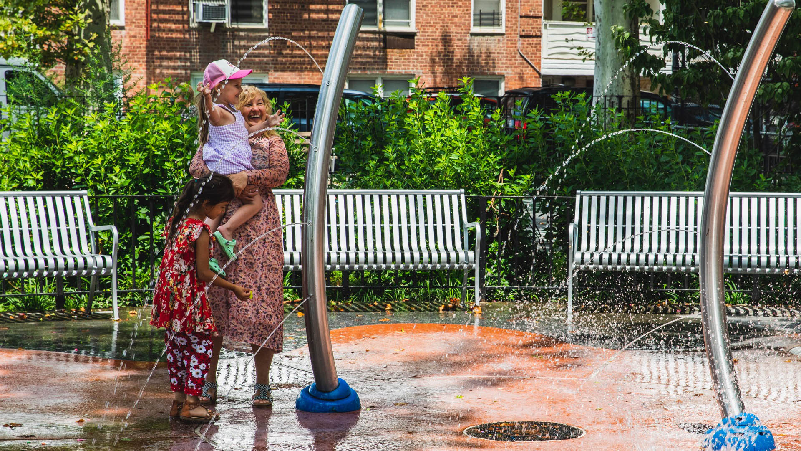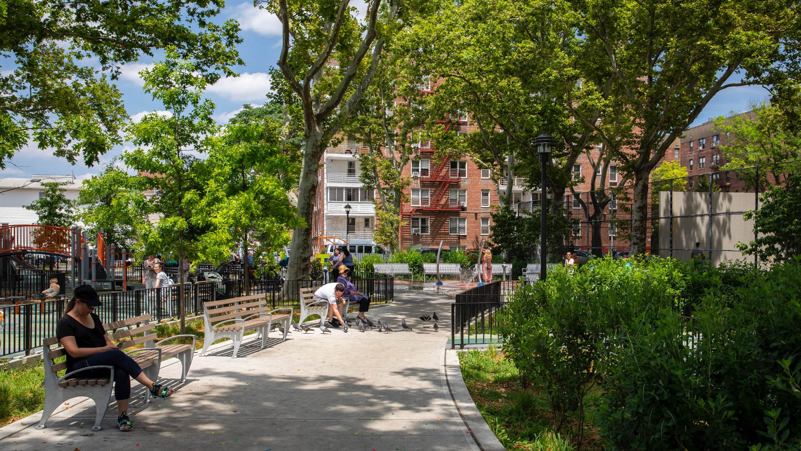Part of the larger Shore Parkway, an 816.1-acre collection of parks that stretches across Brooklyn and Queens, Homecrest Playground originally opened in 1942 with a baseball field, basketball courts, handball courts, and benches for community use. This park redesign focuses on providing different playground and recreation amenities for surrounding residents.
SWA/Balsley created a master plan for the redesign of the north end of the park and final design and construction documents for the first phase of construction. The redesign of this beloved community space offers a fresh approach to today’s urban recreation needs, including separate spaces for 2-5 and 5-12-year-old play, spray play, and passive seating. The new playground embraces and exhibits NYC’s “Parks without Borders” initiative by creating welcoming entrance plazas in where 12-foot fences previously stood.
The design is very cognizant of the existing London plane trees that encircle the site, helping to define its character and offering welcoming shade for recreation and rest. Low-impact design strategies were implemented to preserve trees wherever possible.
Stormwater management strategies are incorporated throughout the site. Native plant material was used to reduce maintenance.
SIPG Harbor City Parks
This new riverfront development is located on the Yangtze River in the Baoshan District of Shanghai. This area boasts some of the highest shipping activity in the world. However, in recent years this single-function industrial zone has given way, allowing for waterfront parks to develop. Within this historically layered water front the Baoshan Park and Open Sp...
San Jacinto Plaza
SWA’s redesign of San Jacinto Plaza, a historic gathering place in El Paso’s downtown business district provides a state-of-the-art urban open space, while protecting and celebrating the history and culture of the site. The project was the result of an intensive community process involving input from a wide range of constituents. Active programming, environmen...
Perk Park
Originally completed in 1972, this vestige of IM Pei’s urban renewal plan was built when the street was seen as a menace and parks turned inward. Rolling berms surrounded the edges and the sunken middle areas were filled with concrete retaining walls. After years of decline, Thomas Balsley Associates’ designed a plan to reunite the community with its park. The...
Ningbo East New Town Civic Plaza
As an extension of the Ningbo East New Town Government Center, this civic plaza extends the geometry and ecology of SWA’s past work in the city. A central civic axis runs from the government buildings to the Dongqian Lake edge, providing a large, flexible gathering/event space adjacent to an expansive lawn as well as sweeping views of the water. Per city plann...


