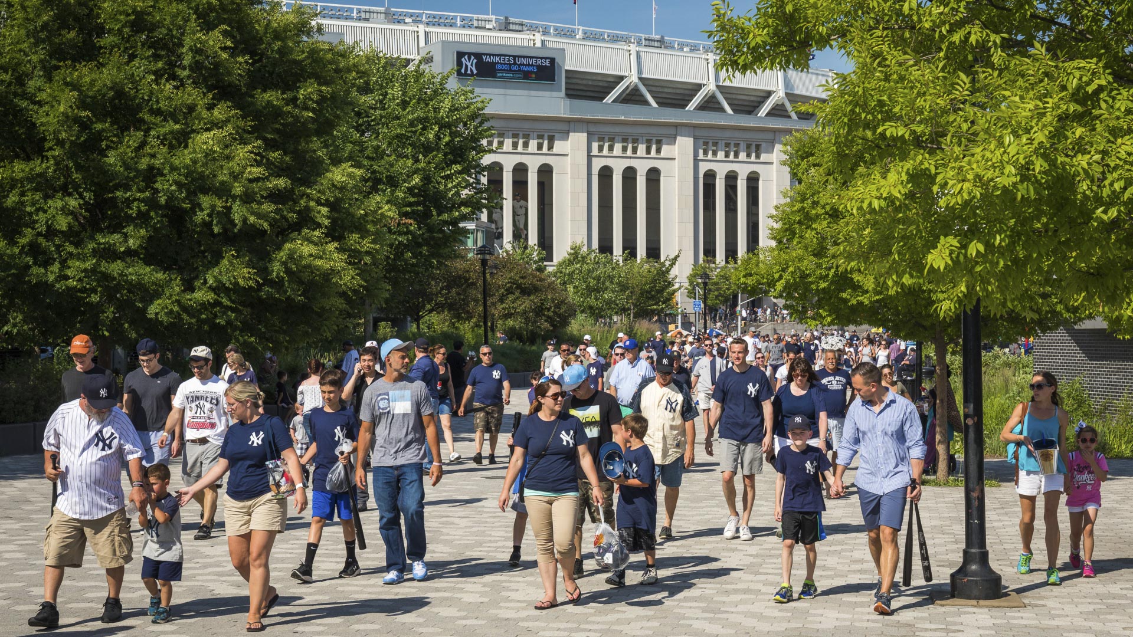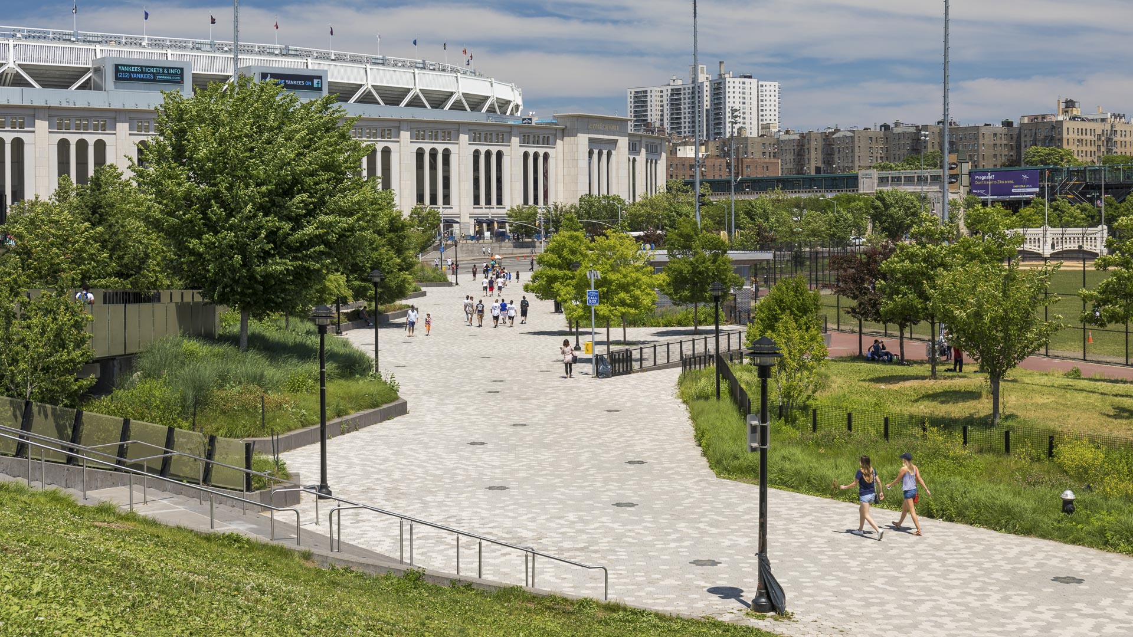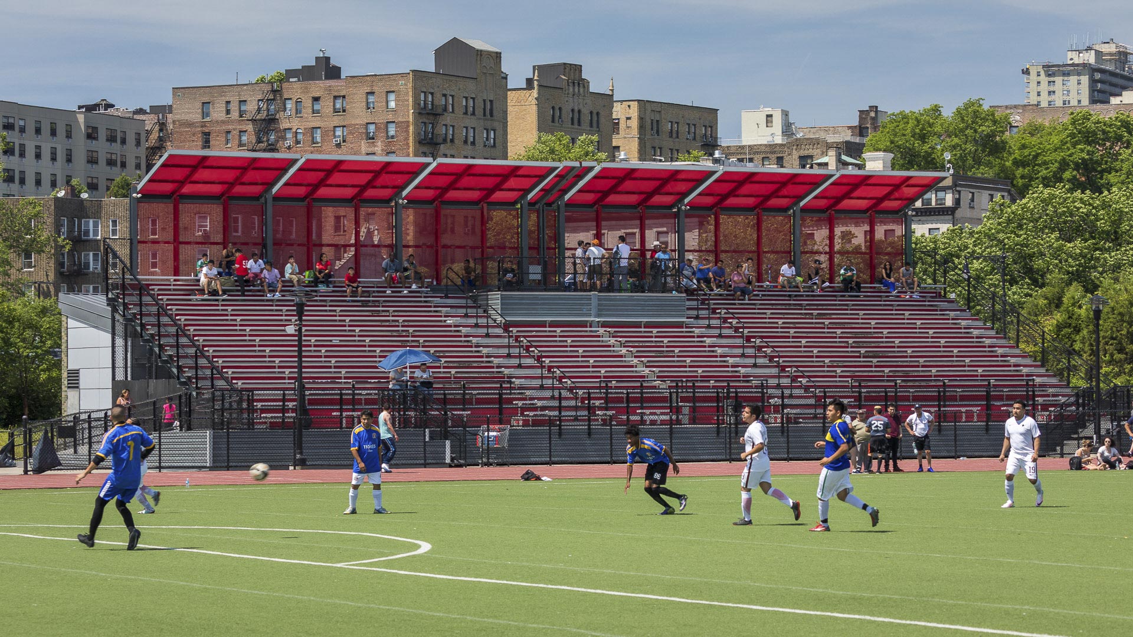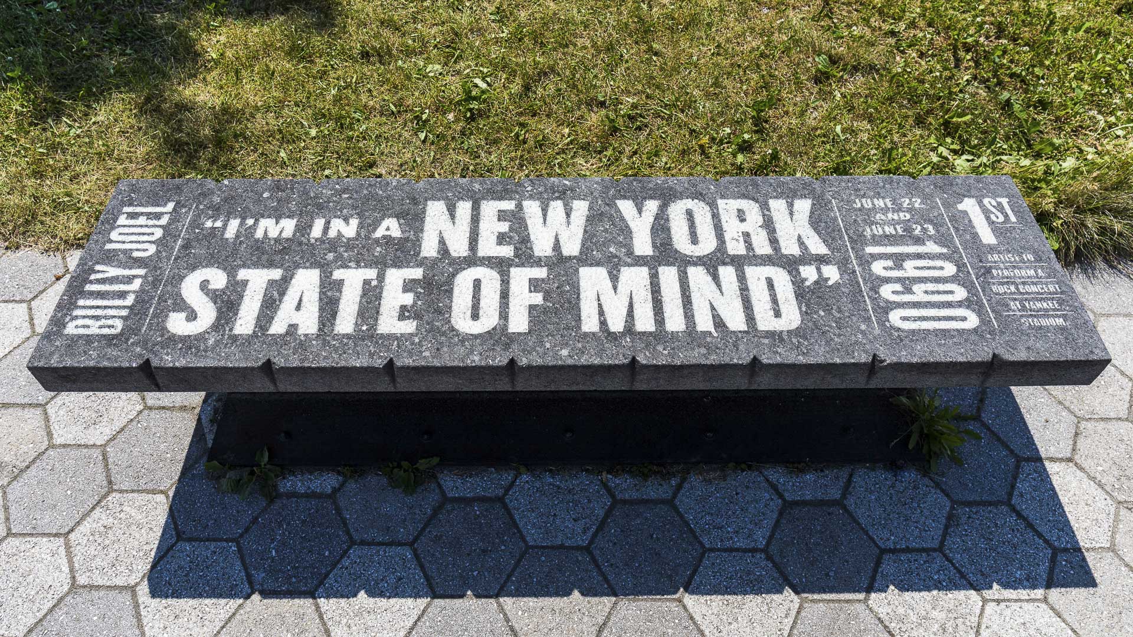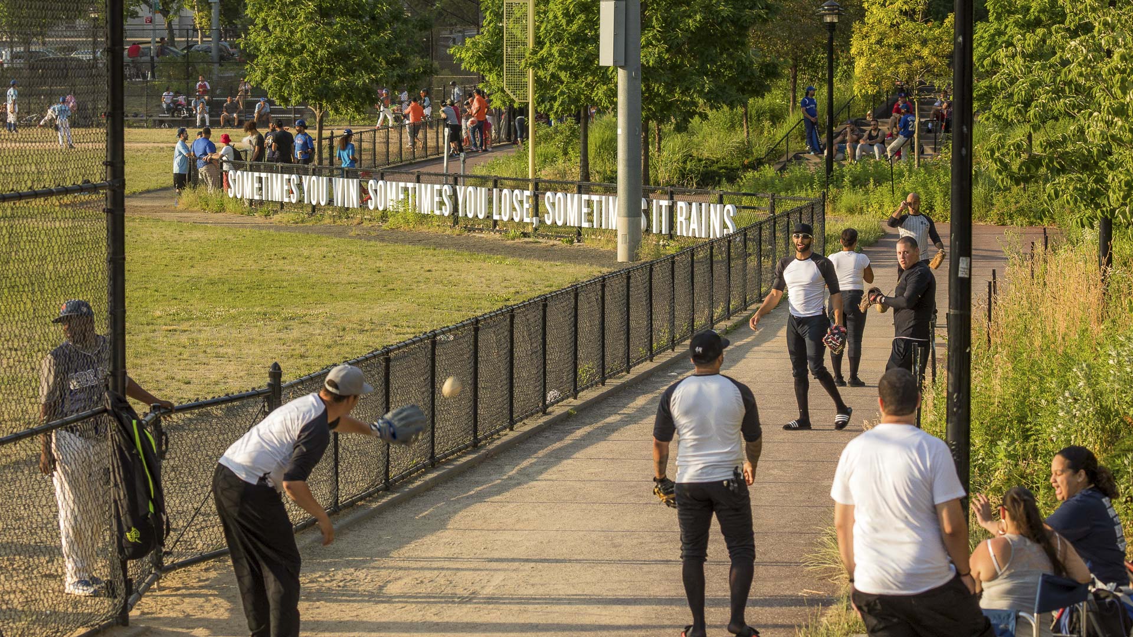Built in the footprint of the classic Yankee Stadium, Macombs Dam park ensemble consists of a variety of lush, contemporary green spaces in which the community can relax, socialize, and play. Heritage Field is perhaps the most highly anticipated piece of this South Bronx miracle, offering some of the city’s greatest places for running, sports, and athletic events. It hosts softball and little league, and also boasts a regulation public baseball field where neighborhoods kids can play in the footprints of Babe Ruth. Heavily planted landforms and bioswales define the edges of the sports fields and give the appearance of a place carved into the woodland.
One segment of the landscape, on the roof of the stadium parking structure, is the largest full-service rooftop park every built by the City. The rooftop park consists of an eight-lane running track as well as a combination football/soccer field, 500-600 seat grandstand, comfort station, handball courts, basketball courts, adult fitness center, grassy knolls, and a sledding slope.
St. Louis Ballpark Village District Landscape Master Plan
Downtown St. Louis is currently undergoing an urban renaissance: seeking to enrich experience of place and to attract a growing population of urban residents, employeers, and tourists. SWA/Balsley was engaged for district-wide landscape services for a new urban redevelopment, Ball Park Village, located directly across the street from Busch Stadium, home of the...
Texas Rangers Ballpark
The landscape experience around this stadium features detailed plazas at all main entry points that celebrate the rich history of the Texas Rangers. Rangers Plaza is the main attraction, especially on game days, hosting a multitude of different programmatic functions that are associated with both the Texas Rangers and the surrounding Arlington community. The s...
Irvine Great Park Framework
One of the world’s largest municipal parks, the 1,200-acre Great Park in Irvine, California is now under development under a conceptual framework that encompasses redesign and implementation of near- and longer-term uses, with the intent to “put the park back into the park.” The vast site, which was once the Marine Corps’ El Toro Air Station, was first reimagi...
2018 Winter Olympics
SWA’s master plan for the three Nordic Events venues—the Ski Jumping, Cross Country Skiing, and Biathlon stadia and courses—honors the natural beauty of a spectacular Olympic Winter Games landscape as never before. The venues were originally slated to be located in separate valleys, requiring athletes and spectators to travel from site to site. But in PyeongCh...




