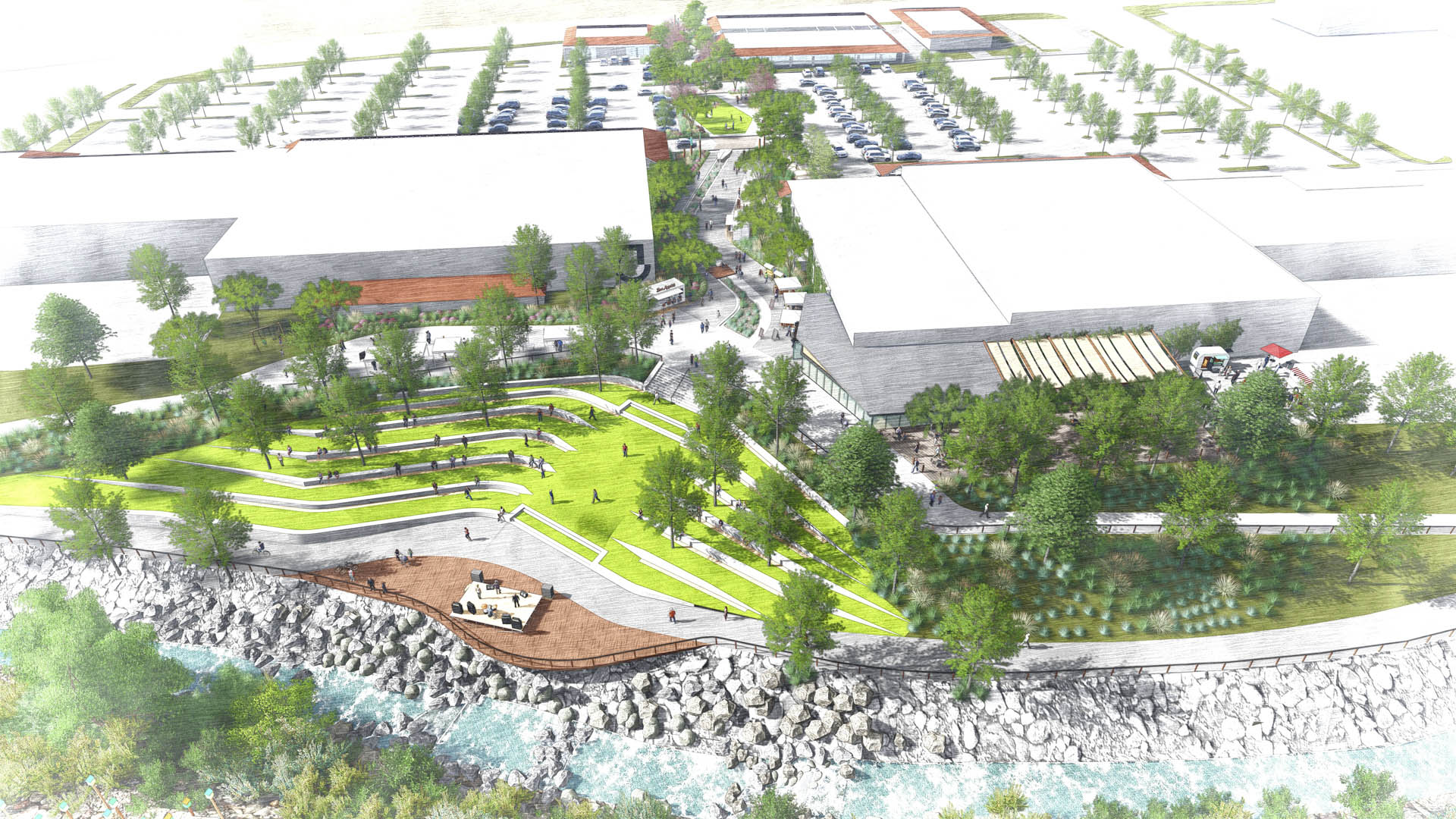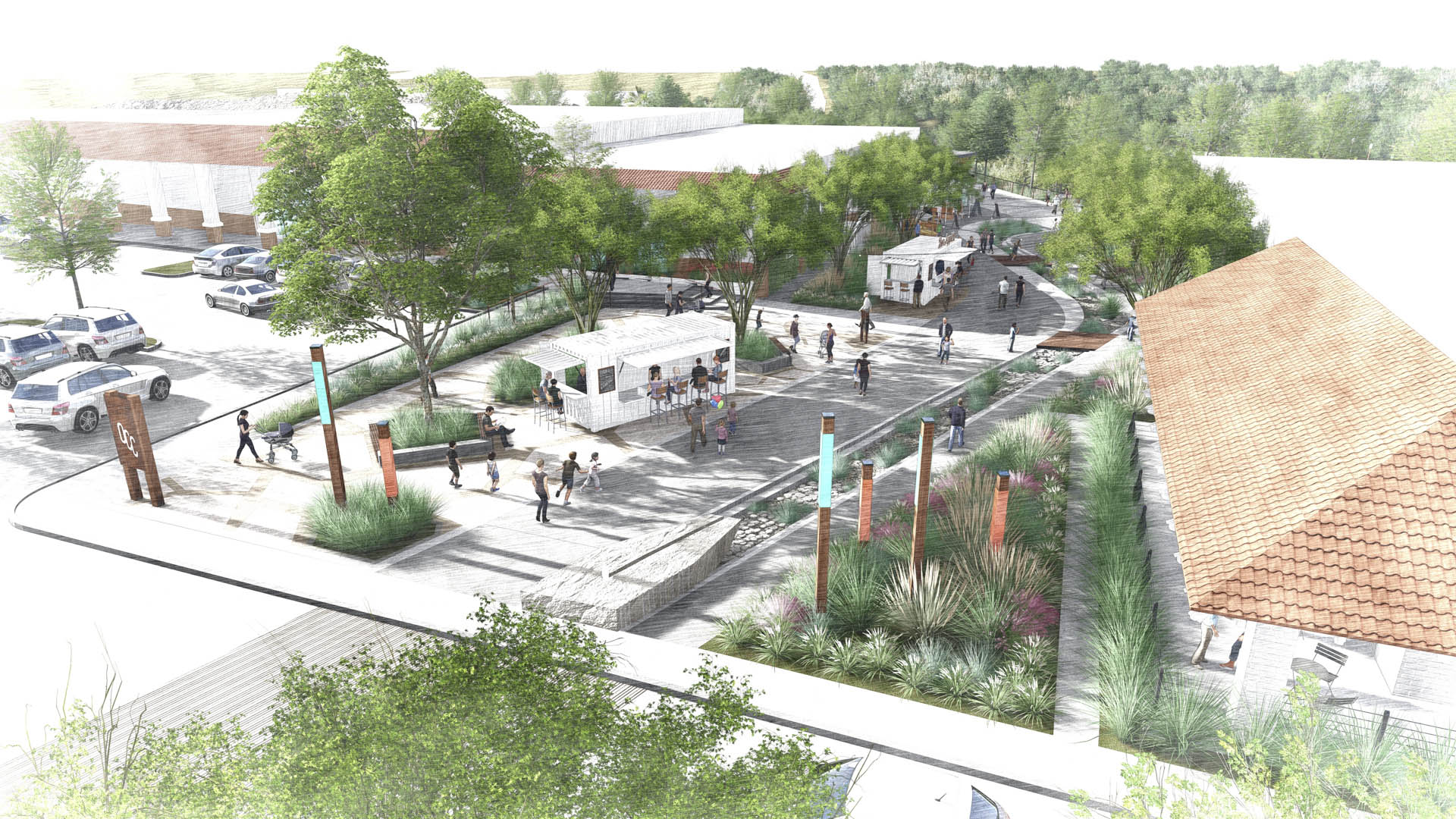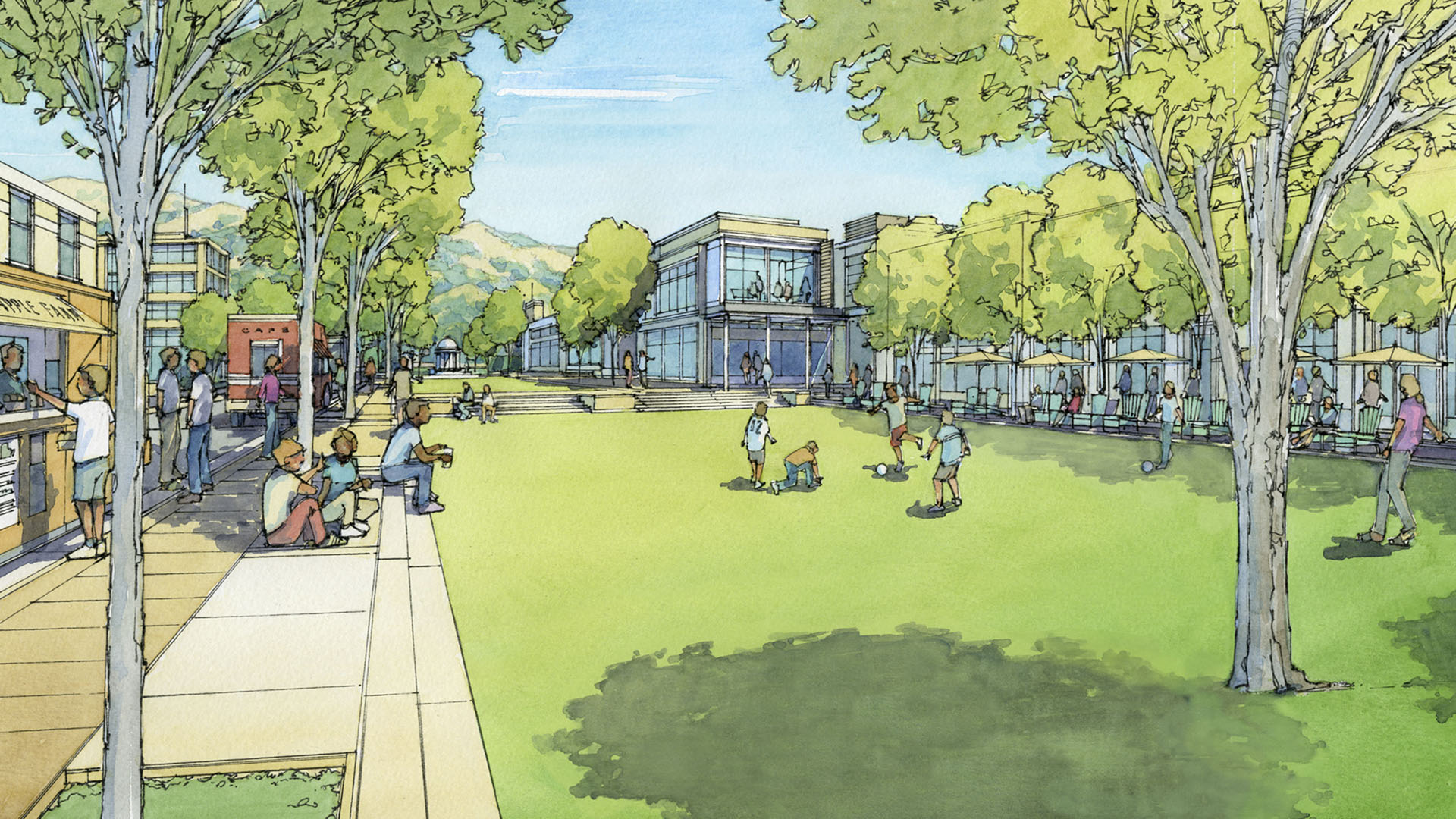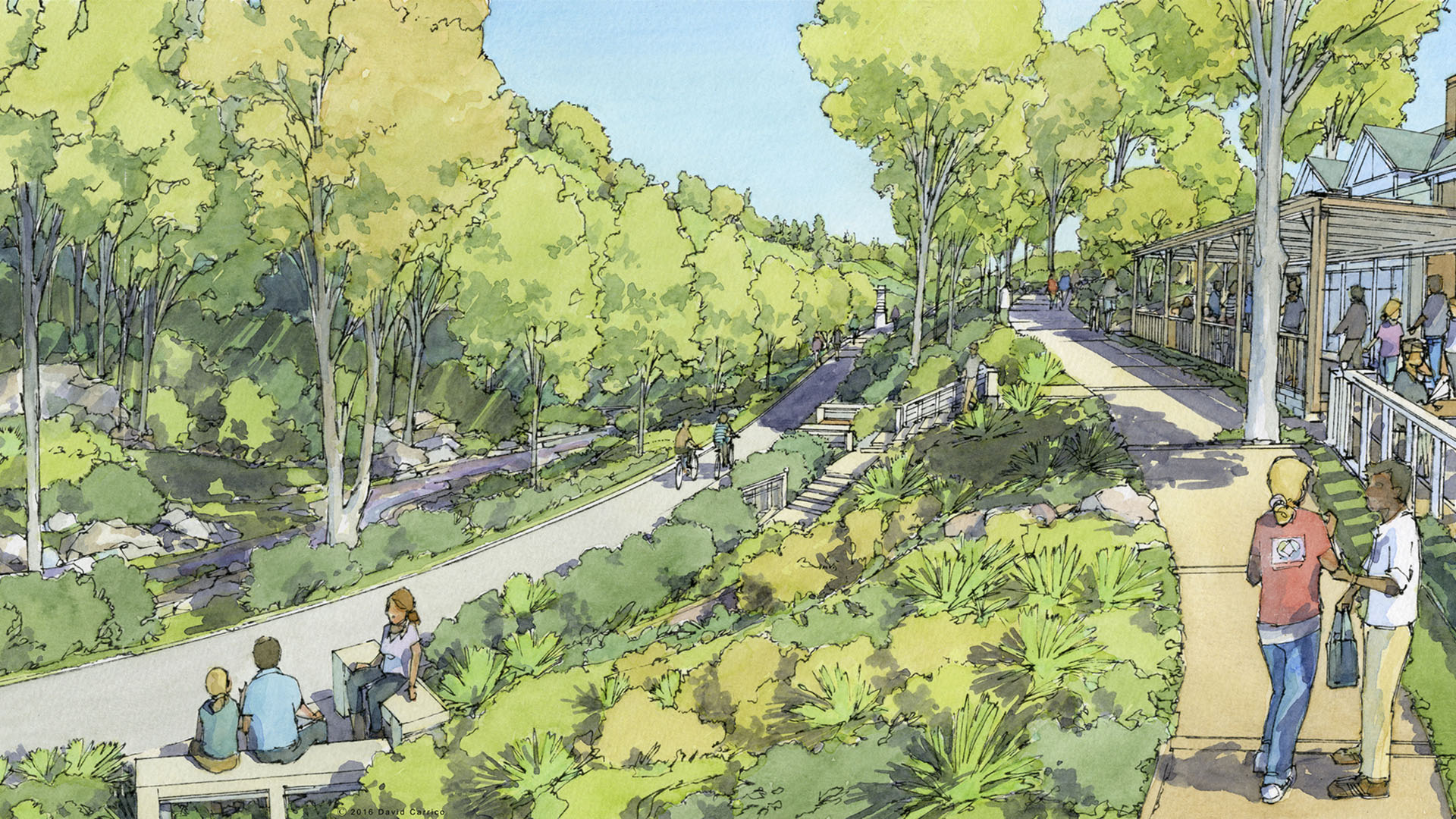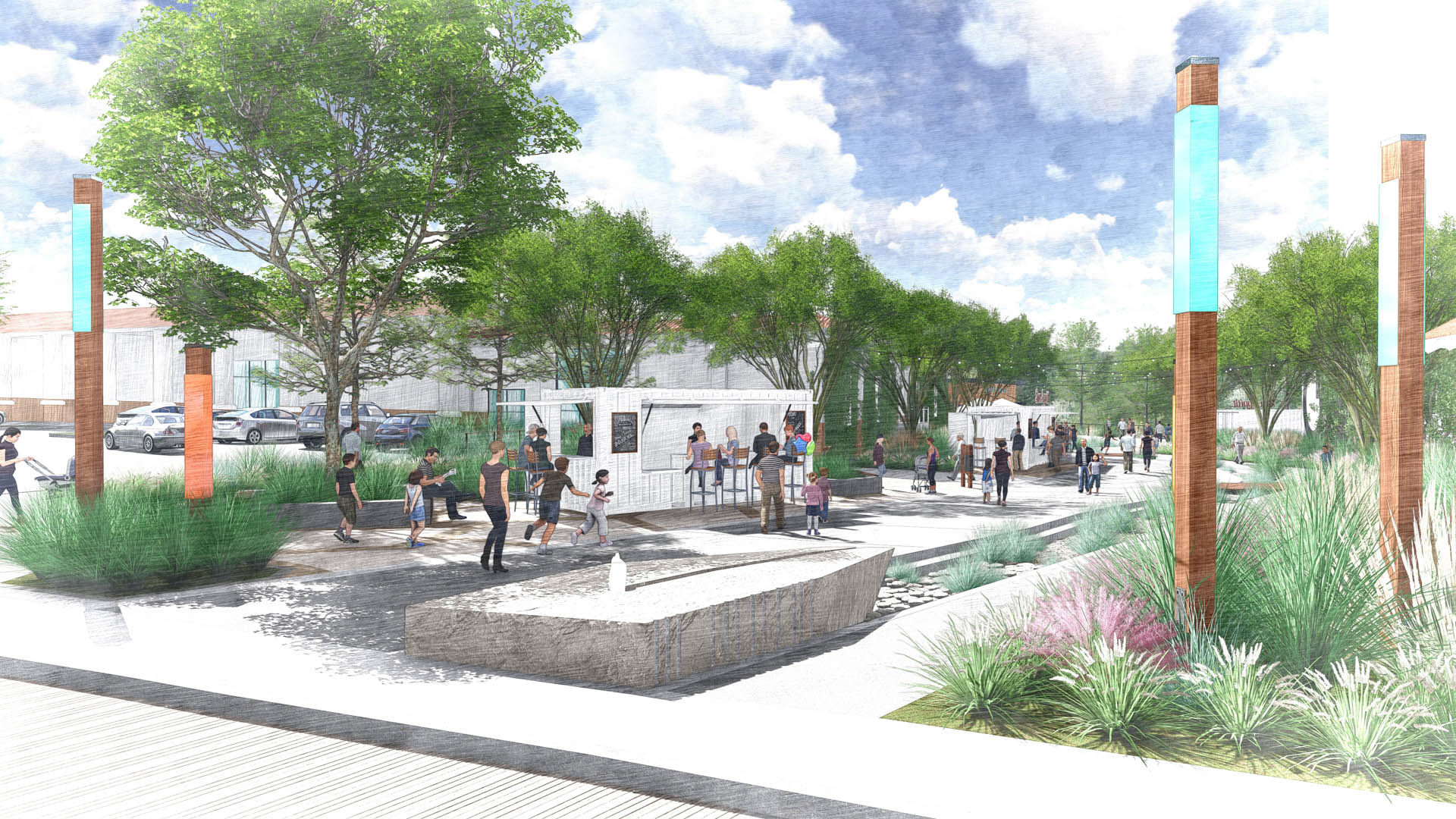The City of Mission Viejo hired SWA to analyze its core area for revitalization potential. The area contains a mix of civic, commercial, and recreational uses. A fragmented ownership pattern, dated architectural design, endless surface parking, minimal landscaping, and the lack of a pedestrian-friendly environment hindered the establishment of a town center there. SWA, along with sub-consultants Kearns & West and EPS, relied upon extensive community engagement to develop a vision plan, which creates a series of flexible development options toward an exceptional public realm. The challenge was tying the community to its civic and commercial core, while also engaging the project area’s topography and exposing its hidden gem: Oso Creek. Framework strategies provide options that promote flexible development, recognizing the need to adjust to changing trends, conditions, and needs over time. SWA’s vision plan provides bold ideas for renewing the historic identity of the core area and developing it into a vibrant, family-friendly town center for Mission Viejo.
NOAH Ethnographic Village
Armenia has set an initiative to increase global tourism and develop a site within its capital city with majestic views of Mount Ararat, where Noah’s Ark is purported to have landed. SWA developed a strategic plan based on several principles derived from the existing context of the site: first, to capitalize its proximity to important landmarks that allow for ...
Woodbine Master Plan
The project transforms the largest undeveloped tract within Toronto into an iconic and dynamic, fully integrated, transit-oriented mixed-use district. Capitalizing on the racetrack’s legacy and the site’s natural, cultural, and locational assets, the project is designed to become a new heart in Toronto.
The master plan includes a d...
Brentwood Town Centre
Following SWA’s development of a 2013 master plan for a new town center adjacent to the existing Brentwood Shopping Mall, the firm was enlisted to design the project’s public realm and expand its role as an integrated, sustainable, urban community. With key connectivity to main vehicular arteries and a high-speed train line, the new development functions as a ...
Woodbury
SWA provided planning services related to entitlement and land use for 1,400 acres of land in the City of Irvine, representing the last “flat land” development within the Irvine Ranch. Fundamental to the planning of Woodbury was the concept of a village “commons” with a mix of retail, residential, and office uses, which also includes a recreation c...



